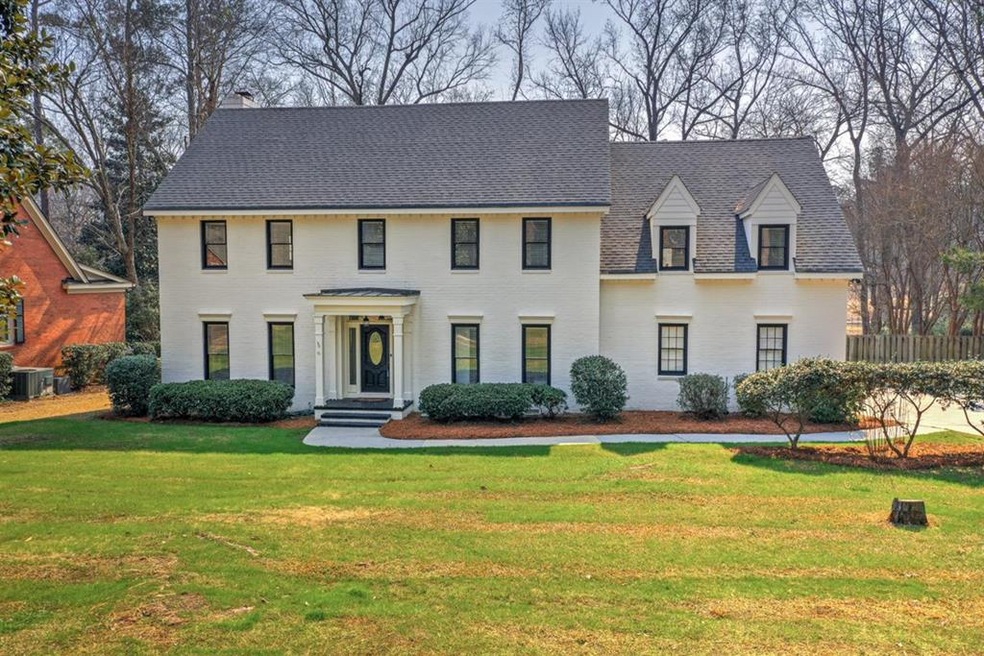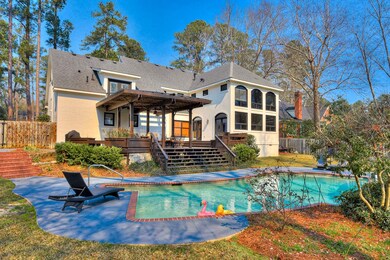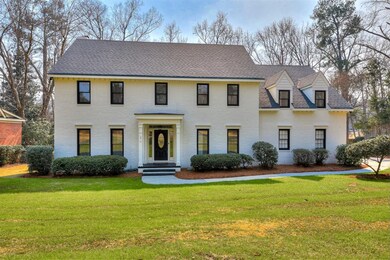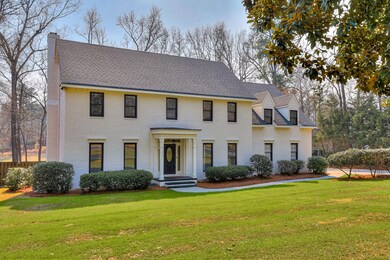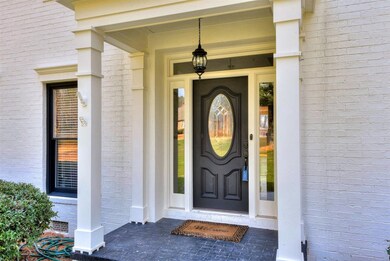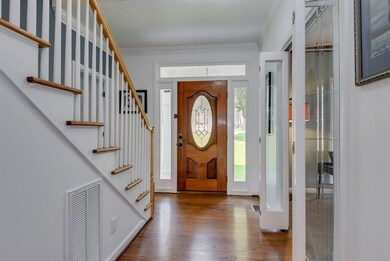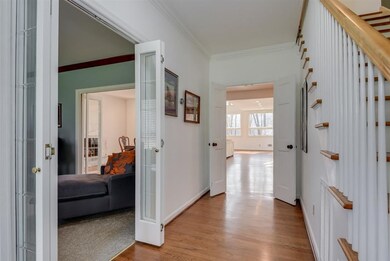
3590 Pebble Beach Dr Augusta, GA 30907
Highlights
- On Golf Course
- In Ground Pool
- Clubhouse
- Stevens Creek Elementary School Rated A
- Gated Community
- Deck
About This Home
As of May 2021Gorgeous 6 bedroom home in the gated community of West Lake! Located on the 2nd fairway with views of the pond! Beautifully landscaped, fenced backyard w/ a large deck & heated salt water gunite pool! Perfect for entertaining! Excellent schools! The interior features an open layout, family room w/ vaulted ceilings and large windows overlooking the golf course! Kitchen w/ granite counters, high end appliances including a Sub-Zero fridge, 6 burner gas range, double oven w/ warming drawer, pot filler, & a large island w/ a deep sink & bar sink! Lots of storage space! Master bedroom includes 3 closets, a large bathroom with an updated walk-in shower! 5 additional bedrooms with one large room that could be a teen suite or mother-in-law suite! Exterior recently painted, new carpet, refinished hardwood floors, & a newer HVAC! Great Masters rental! Short walk to the clubhouse! Conveniently located to shopping, restaurants, & I-20! You don't want to miss this gem!
Last Agent to Sell the Property
Shaw & Scelsi Pa LLC
Meybohm Real Estate - Evans Listed on: 02/26/2021

Last Buyer's Agent
Joseph White
Berkshire Hathaway HomeServices Beazley Realtors
Home Details
Home Type
- Single Family
Est. Annual Taxes
- $7,036
Year Built
- Built in 1981 | Remodeled
Lot Details
- 0.33 Acre Lot
- On Golf Course
- Fenced
- Landscaped
Parking
- 2 Car Attached Garage
Home Design
- Brick Exterior Construction
- Composition Roof
Interior Spaces
- 2-Story Property
- Wired For Data
- Built-In Features
- Ceiling Fan
- Blinds
- Great Room
- Family Room
- Living Room with Fireplace
- Breakfast Room
- Dining Room
- Home Office
- Bonus Room
- Crawl Space
- Attic Floors
- Washer and Gas Dryer Hookup
Kitchen
- Eat-In Kitchen
- Double Oven
- Built-In Gas Oven
- Dishwasher
- Kitchen Island
- Utility Sink
- Disposal
Flooring
- Wood
- Carpet
- Ceramic Tile
Bedrooms and Bathrooms
- 6 Bedrooms
- Main Floor Bedroom
- Primary Bedroom Upstairs
- Cedar Closet
- Walk-In Closet
- 4 Full Bathrooms
Home Security
- Storm Doors
- Fire and Smoke Detector
Pool
- In Ground Pool
- Gunite Pool
Outdoor Features
- Balcony
- Deck
- Rear Porch
Schools
- Stevens Creek Elementary School
- Stallings Island Middle School
- Lakeside High School
Utilities
- Multiple cooling system units
- Forced Air Heating and Cooling System
- Heating System Uses Natural Gas
- Heat Pump System
- Vented Exhaust Fan
- Tankless Water Heater
- Gas Water Heater
- Cable TV Available
Listing and Financial Details
- Assessor Parcel Number 081B300
Community Details
Overview
- Property has a Home Owners Association
- West Lake Subdivision
Amenities
- Clubhouse
Recreation
- Golf Course Community
- Tennis Courts
- Community Pool
- Trails
Security
- Security Guard
- Gated Community
Ownership History
Purchase Details
Home Financials for this Owner
Home Financials are based on the most recent Mortgage that was taken out on this home.Purchase Details
Home Financials for this Owner
Home Financials are based on the most recent Mortgage that was taken out on this home.Purchase Details
Home Financials for this Owner
Home Financials are based on the most recent Mortgage that was taken out on this home.Purchase Details
Home Financials for this Owner
Home Financials are based on the most recent Mortgage that was taken out on this home.Purchase Details
Home Financials for this Owner
Home Financials are based on the most recent Mortgage that was taken out on this home.Similar Homes in the area
Home Values in the Area
Average Home Value in this Area
Purchase History
| Date | Type | Sale Price | Title Company |
|---|---|---|---|
| Warranty Deed | $575,000 | -- | |
| Warranty Deed | $365,000 | -- | |
| Warranty Deed | $349,900 | -- | |
| Warranty Deed | -- | -- | |
| Warranty Deed | -- | -- |
Mortgage History
| Date | Status | Loan Amount | Loan Type |
|---|---|---|---|
| Open | $280,355 | New Conventional | |
| Open | $460,000 | New Conventional | |
| Closed | $460,000 | New Conventional | |
| Closed | $440,000 | New Conventional | |
| Previous Owner | $365,000 | No Value Available | |
| Previous Owner | $120,000 | No Value Available | |
| Previous Owner | $45,000 | No Value Available | |
| Previous Owner | $279,900 | No Value Available | |
| Previous Owner | $249,000 | No Value Available |
Property History
| Date | Event | Price | Change | Sq Ft Price |
|---|---|---|---|---|
| 05/18/2021 05/18/21 | Off Market | $575,000 | -- | -- |
| 05/14/2021 05/14/21 | Sold | $575,000 | -4.2% | $120 / Sq Ft |
| 03/20/2021 03/20/21 | Pending | -- | -- | -- |
| 02/26/2021 02/26/21 | For Sale | $599,900 | +64.4% | $125 / Sq Ft |
| 06/30/2016 06/30/16 | Sold | $365,000 | -14.9% | $84 / Sq Ft |
| 04/29/2016 04/29/16 | Pending | -- | -- | -- |
| 01/07/2014 01/07/14 | For Sale | $429,000 | -- | $98 / Sq Ft |
Tax History Compared to Growth
Tax History
| Year | Tax Paid | Tax Assessment Tax Assessment Total Assessment is a certain percentage of the fair market value that is determined by local assessors to be the total taxable value of land and additions on the property. | Land | Improvement |
|---|---|---|---|---|
| 2024 | $7,036 | $281,299 | $68,454 | $212,845 |
| 2023 | $6,177 | $259,996 | $63,954 | $196,042 |
| 2022 | $5,982 | $230,000 | $64,320 | $165,680 |
| 2021 | $4,889 | $179,651 | $45,804 | $133,847 |
| 2020 | $4,860 | $174,918 | $42,354 | $132,564 |
| 2019 | $4,920 | $177,084 | $44,004 | $133,080 |
| 2018 | $4,770 | $171,107 | $41,304 | $129,803 |
| 2017 | $4,085 | $146,000 | $42,804 | $103,196 |
| 2016 | $4,520 | $165,572 | $40,530 | $125,042 |
| 2015 | $4,298 | $157,041 | $38,580 | $118,461 |
| 2014 | $4,288 | $154,731 | $43,080 | $111,651 |
Agents Affiliated with this Home
-
S
Seller's Agent in 2021
Shaw & Scelsi Pa LLC
Meybohm
-
J
Buyer's Agent in 2021
Joseph White
Berkshire Hathaway HomeServices Beazley Realtors
-
J
Seller's Agent in 2016
Juliana Palacio
Meybohm
(706) 836-3375
9 in this area
48 Total Sales
-

Buyer's Agent in 2016
Shannon Rollings
Shannon Rollings Real Estate
(803) 349-4999
60 in this area
2,945 Total Sales
Map
Source: REALTORS® of Greater Augusta
MLS Number: 466482
APN: 081B300
- 3710 Inverness Way
- 741 Summerfield Abbey Ct
- 731 Summerfield Abbey Ct
- 3666 Bay Point
- 503 Pavilion Ct
- 608 Saw Grass Dr
- 606 Saw Grass Dr
- 613 Medinah Dr
- 593 Medinah Dr
- 4020 Firethorn Ct
- 3834 Honors Way
- 429 Pottery Dr
- 1212 Arcilla Pointe
- 3548 W Lake Dr
- 3541 W Lake Dr
- 466 Cambridge Way
- 856 Point Comfort Rd
- 3489 Evans To Locks Rd
- 519 Seminole Place
- 3549 Stevens Way
