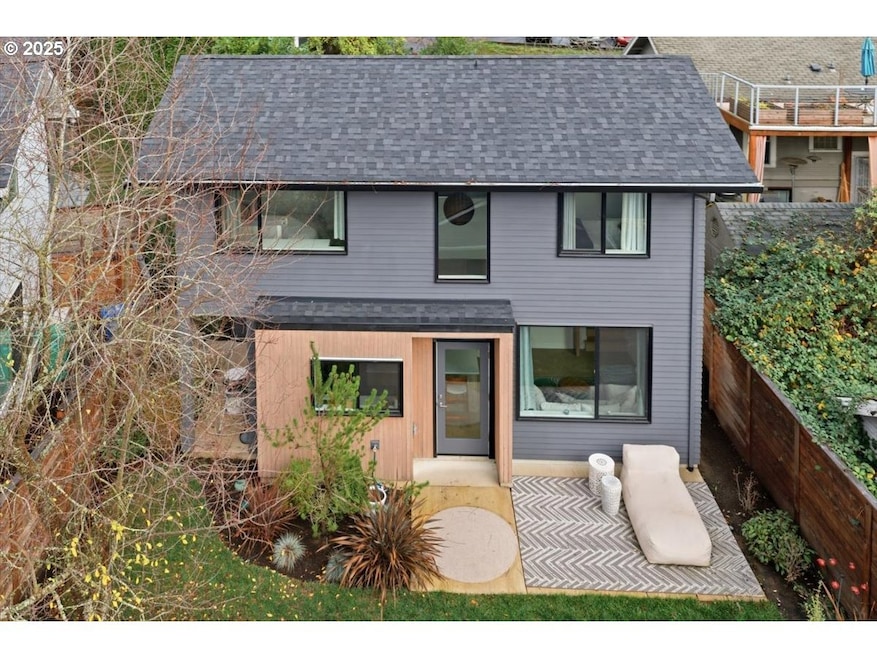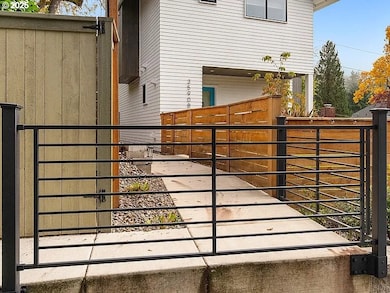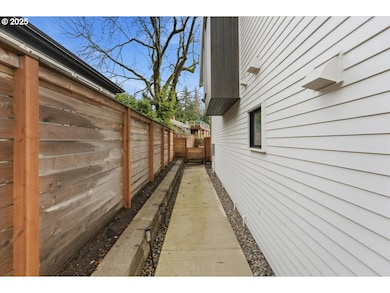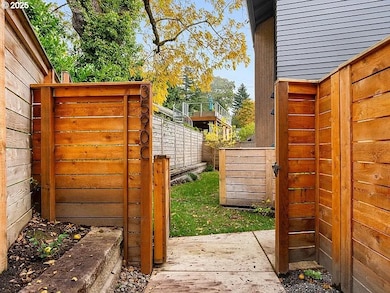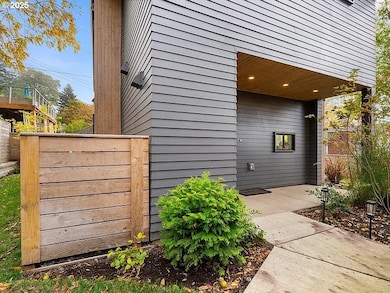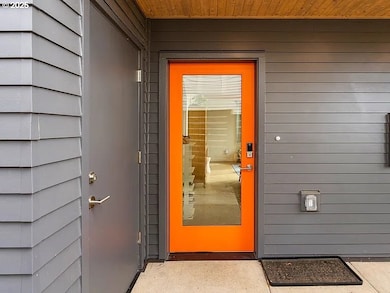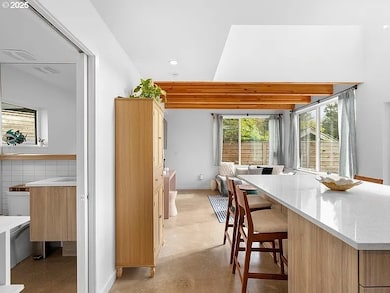3590 SW Patton Rd Unit C Portland, OR 97221
Bridlemile NeighborhoodEstimated payment $3,281/month
Highlights
- City View
- Contemporary Architecture
- Quartz Countertops
- Bridlemile Elementary School Rated A-
- Vaulted Ceiling
- Private Yard
About This Home
Get ready to fall hard for this brand-new, contemporary 2-bedroom, 1.5-bath condo tucked into the leafy hills of Southwest Portland. Just up the street from Council Crest Park—aka one of the best views in the entire city—where you’ll have hiking trails, sunset lookouts, and that classic SW Portland vibe right at your doorstep.Step inside and feel the good energy: an open-concept main floor with big windows, great natural light, and a sleek modern kitchen that makes cooking (or ordering takeout and pretending you cooked) look good. New appliances with The half bath on the main level keeps things easy when you’ve got friends over.Upstairs, you’ll find two comfy bedrooms perfect for recharging, plus a stylish full bathroom with spa-inspired finishes—your own little retreat in the trees.But the showstopper? Your own private yard. Yes, a real yard. Plant a garden, host a summer BBQ, let your dog run laps, or claim it as your outdoor zen zone—whatever your vibe, you’ve got the space to do it. More perks:• Energy-efficient new build = comfort + lower bills• Plumbed for future solar panels for true net-zero life• In-unit laundry (no more laundry day field trips!)• Modern fixtures throughout• Low-maintenance living so you can spend more time exploring the neighborhoodClose to all your favorite places in the Southwest Hills, Cotta coffee, OHSU, and the scenic adventures of SW Portland, this condo brings together nature, style, and a whole lot of fun. [Home Energy Score = 10. HES Report at
Open House Schedule
-
Saturday, November 22, 20251:00 to 3:00 pm11/22/2025 1:00:00 PM +00:0011/22/2025 3:00:00 PM +00:00Add to Calendar
Property Details
Home Type
- Condominium
Est. Annual Taxes
- $6,189
Year Built
- Built in 2024
Lot Details
- Fenced
- Private Yard
- Garden
HOA Fees
- $51 Monthly HOA Fees
Home Design
- Contemporary Architecture
- Slab Foundation
- Composition Roof
- Lap Siding
- Cement Siding
- Cedar
Interior Spaces
- 873 Sq Ft Home
- 2-Story Property
- Vaulted Ceiling
- Double Pane Windows
- Family Room
- Living Room
- Dining Room
- City Views
Kitchen
- Built-In Oven
- Built-In Range
- Microwave
- Dishwasher
- Stainless Steel Appliances
- ENERGY STAR Qualified Appliances
- Kitchen Island
- Quartz Countertops
- Disposal
Flooring
- Wall to Wall Carpet
- Concrete
Bedrooms and Bathrooms
- 2 Bedrooms
Laundry
- Laundry in unit
- Washer and Dryer
Parking
- No Garage
- On-Street Parking
Eco-Friendly Details
- Green Certified Home
- ENERGY STAR Qualified Equipment for Heating
Outdoor Features
- Patio
- Porch
Schools
- Bridlemile Elementary School
- Robert Gray Middle School
- Ida B Wells High School
Utilities
- Cooling Available
- Heat Pump System
- Mini Split Heat Pump
Listing and Financial Details
- Assessor Parcel Number R721249
Community Details
Overview
- 3 Units
- Nimble On Patton Association, Phone Number (844) 642-7646
Additional Features
- Courtyard
- Resident Manager or Management On Site
Map
Home Values in the Area
Average Home Value in this Area
Property History
| Date | Event | Price | List to Sale | Price per Sq Ft | Prior Sale |
|---|---|---|---|---|---|
| 11/19/2025 11/19/25 | For Sale | $515,000 | +2.0% | $590 / Sq Ft | |
| 11/25/2024 11/25/24 | Sold | $505,000 | +1.0% | $578 / Sq Ft | View Prior Sale |
| 11/02/2024 11/02/24 | Pending | -- | -- | -- | |
| 10/01/2024 10/01/24 | Price Changed | $500,000 | -4.7% | $573 / Sq Ft | |
| 09/06/2024 09/06/24 | Price Changed | $524,900 | -4.5% | $601 / Sq Ft | |
| 08/06/2024 08/06/24 | Price Changed | $549,500 | -0.1% | $629 / Sq Ft | |
| 06/12/2024 06/12/24 | Price Changed | $549,900 | -4.4% | $630 / Sq Ft | |
| 05/18/2024 05/18/24 | For Sale | $575,000 | -- | $659 / Sq Ft |
Source: Regional Multiple Listing Service (RMLS)
MLS Number: 664736205
- 3040 SW 36th Ave
- 3484 SW Brentwood Dr
- 3718 SW Hillside Dr
- 3415 SW Brentwood Dr
- 3333 SW Heather Ln
- 3440 SW Doschview Ct
- 3800 SW Humphrey Blvd
- 3620 SW Dosch Rd
- 4043 SW Westdale Dr
- 4300 SW Hewett Blvd
- 2608 SW Fairmount Blvd
- 3450 SW 44th Ave
- 4410 SW Hewett Blvd
- 4311 SW Greenleaf Dr
- 3332 SW Fairmount Ln
- 3840 SW Martins Ln
- 2844 SW Hillsboro St
- 2801 SW Hillsboro St
- 2645 SW Upper Drive Place
- 3306 SW Fairmount Blvd
- 3590 SW Patton Rd
- 3609 SW 38th Ave
- 3201 SW Sherwood Place Unit ID1054293P
- 2744 SW Sherwood Dr
- 1311 SW Gibbs St
- 3225 SW 12th Ave Unit 2
- 4950 SW 45th Ave Unit 16
- 3158 SW 12th Ave
- 3158 SW 12th Ave Unit 1-207.1403376
- 3158 SW 12th Ave Unit 1-507.1403378
- 3158 SW 12th Ave Unit A508.1408483
- 3158 SW 12th Ave Unit 2-407.1403375
- 3158 SW 12th Ave Unit A406.1408484
- 3158 SW 12th Ave Unit A506.1408481
- 3158 SW 12th Ave Unit A307.1408482
- 3158 SW 12th Ave Unit A306.1408480
- 3158 SW 12th Ave Unit 1-402.1403377
- 1001 SW Woods St Unit 8
- 3521-1019 SW 10th Ave Unit 1013
- 3010 SW 10th Ave
