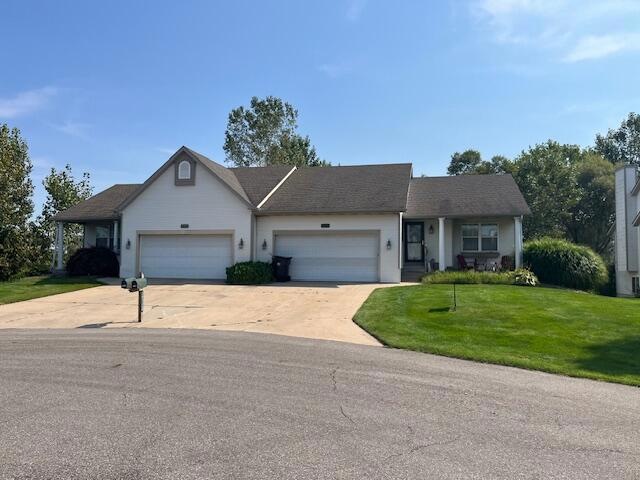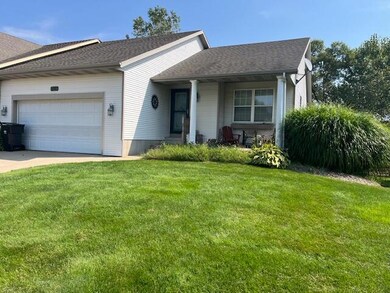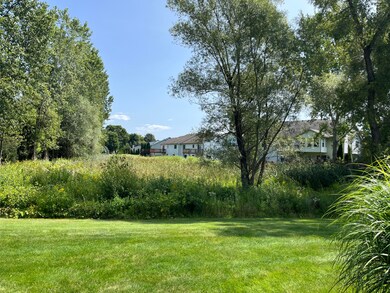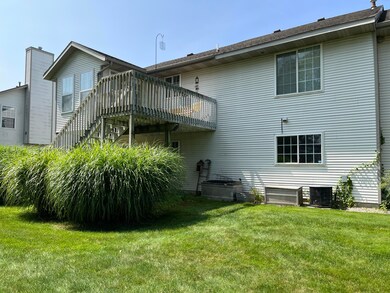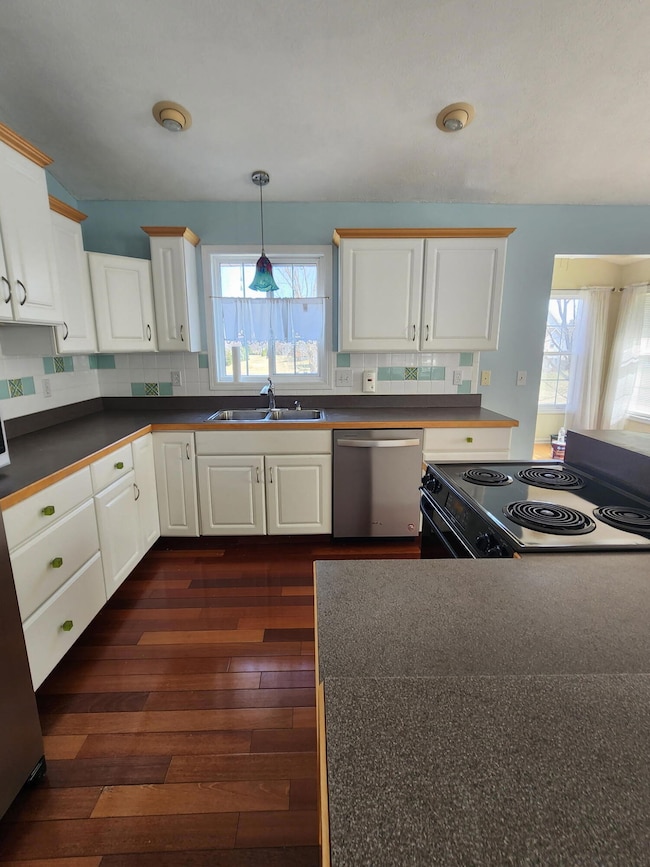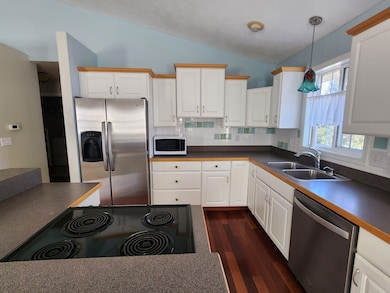
3590 Twin Oaks Ln Holland, MI 49424
Highlights
- Deck
- Wood Flooring
- Porch
- Harbor Lights Middle School Rated A-
- Cul-De-Sac
- 2 Car Attached Garage
About This Home
As of April 2025This home is located at 3590 Twin Oaks Ln, Holland, MI 49424 and is currently priced at $275,000, approximately $149 per square foot. This property was built in 2000. 3590 Twin Oaks Ln is a home located in Ottawa County with nearby schools including Great Lakes Elementary School, Harbor Lights Middle School, and West Ottawa High School.
Last Agent to Sell the Property
Turnkey Realty LLC License #6502387861 Listed on: 03/13/2025
Property Details
Home Type
- Condominium
Est. Annual Taxes
- $3,708
Year Built
- Built in 2000
Lot Details
- Cul-De-Sac
- Private Entrance
- Shrub
- Sprinkler System
HOA Fees
- $145 Monthly HOA Fees
Parking
- 2 Car Attached Garage
- Garage Door Opener
Home Design
- Composition Roof
- Vinyl Siding
Interior Spaces
- 1,840 Sq Ft Home
- 1-Story Property
- Insulated Windows
- Window Treatments
- Window Screens
- Living Room
- Dining Area
Kitchen
- Range
- Microwave
- Dishwasher
- Kitchen Island
- Snack Bar or Counter
- Disposal
Flooring
- Wood
- Laminate
- Ceramic Tile
Bedrooms and Bathrooms
- 3 Bedrooms | 1 Main Level Bedroom
- 2 Full Bathrooms
Laundry
- Laundry Room
- Laundry on main level
- Dryer
- Washer
Basement
- Walk-Out Basement
- Basement Fills Entire Space Under The House
Outdoor Features
- Deck
- Patio
- Porch
Utilities
- Forced Air Heating and Cooling System
- Heating System Uses Natural Gas
- Natural Gas Water Heater
- Phone Available
- Cable TV Available
Community Details
Overview
- Association fees include trash, snow removal, lawn/yard care
- $290 HOA Transfer Fee
- Association Phone (616) 994-6585
- Twin Oaks Condominium Condos
Pet Policy
- Pets Allowed
Ownership History
Purchase Details
Home Financials for this Owner
Home Financials are based on the most recent Mortgage that was taken out on this home.Purchase Details
Purchase Details
Home Financials for this Owner
Home Financials are based on the most recent Mortgage that was taken out on this home.Similar Homes in Holland, MI
Home Values in the Area
Average Home Value in this Area
Purchase History
| Date | Type | Sale Price | Title Company |
|---|---|---|---|
| Warranty Deed | $275,000 | Chicago Title | |
| Warranty Deed | -- | -- | |
| Warranty Deed | $140,000 | Chicago Title |
Mortgage History
| Date | Status | Loan Amount | Loan Type |
|---|---|---|---|
| Previous Owner | $133,000 | New Conventional | |
| Previous Owner | $21,500 | Credit Line Revolving | |
| Previous Owner | $143,500 | Fannie Mae Freddie Mac |
Property History
| Date | Event | Price | Change | Sq Ft Price |
|---|---|---|---|---|
| 04/22/2025 04/22/25 | Sold | $275,000 | 0.0% | $149 / Sq Ft |
| 03/18/2025 03/18/25 | Pending | -- | -- | -- |
| 03/13/2025 03/13/25 | For Sale | $275,000 | 0.0% | $149 / Sq Ft |
| 10/18/2024 10/18/24 | Pending | -- | -- | -- |
| 10/16/2024 10/16/24 | Price Changed | $275,000 | -6.1% | $149 / Sq Ft |
| 08/23/2024 08/23/24 | For Sale | $293,000 | +109.3% | $159 / Sq Ft |
| 08/19/2013 08/19/13 | Sold | $140,000 | -5.3% | $76 / Sq Ft |
| 07/21/2013 07/21/13 | Pending | -- | -- | -- |
| 03/22/2013 03/22/13 | For Sale | $147,900 | -- | $80 / Sq Ft |
Tax History Compared to Growth
Tax History
| Year | Tax Paid | Tax Assessment Tax Assessment Total Assessment is a certain percentage of the fair market value that is determined by local assessors to be the total taxable value of land and additions on the property. | Land | Improvement |
|---|---|---|---|---|
| 2025 | $3,937 | $123,600 | $0 | $0 |
| 2024 | $3,251 | $123,600 | $0 | $0 |
| 2023 | $3,119 | $109,000 | $0 | $0 |
| 2022 | $3,425 | $96,900 | $0 | $0 |
| 2021 | $3,328 | $92,600 | $0 | $0 |
| 2020 | $3,238 | $92,200 | $0 | $0 |
| 2019 | $3,193 | $85,000 | $0 | $0 |
| 2018 | $1,864 | $80,200 | $0 | $0 |
| 2017 | $1,834 | $80,200 | $0 | $0 |
| 2016 | $1,823 | $73,300 | $0 | $0 |
| 2015 | -- | $67,000 | $0 | $0 |
| 2014 | -- | $61,500 | $0 | $0 |
Agents Affiliated with this Home
-

Seller's Agent in 2025
Bernadette Nomura
Turnkey Realty LLC
(616) 389-9999
1 in this area
200 Total Sales
-

Buyer's Agent in 2025
Krissy Dykstra
Coldwell Banker Woodland Schmidt
(616) 834-8805
5 in this area
60 Total Sales
-
D
Seller's Agent in 2013
Dennis Van Wieren
Coldwell Banker Woodland Schmidt
-

Buyer's Agent in 2013
Kyle Geenen
Coldwell Banker Woodland Schmidt
(616) 795-0014
140 in this area
721 Total Sales
Map
Source: Southwestern Michigan Association of REALTORS®
MLS Number: 24044218
APN: 70-15-12-446-021
- 14163 Ridgewood Dr
- 3611 Butternut Dr Unit 35
- 3171 Timberpine Ave
- 3691 140th Ave
- 15620 Quincy St
- 649 Sherwood St
- 3172 Timberpine Ave
- 3912 140th Ave
- 3094 Timberpine Ave
- 2975 Pine Edge Ct
- 14921 Timberpine Ct
- 14967 Timberoak St Unit 36443319
- 14967 Timberoak St
- 2918 Foxboro Ln
- 14934 Timberoak St
- 2978 Creek Edge Ct
- 14612 Woodpine Dr
- 4024 Silverton Dr
- Integrity 1610 Plan at Silverwater - Integrity
- Integrity 1250 Plan at Silverwater - Integrity
