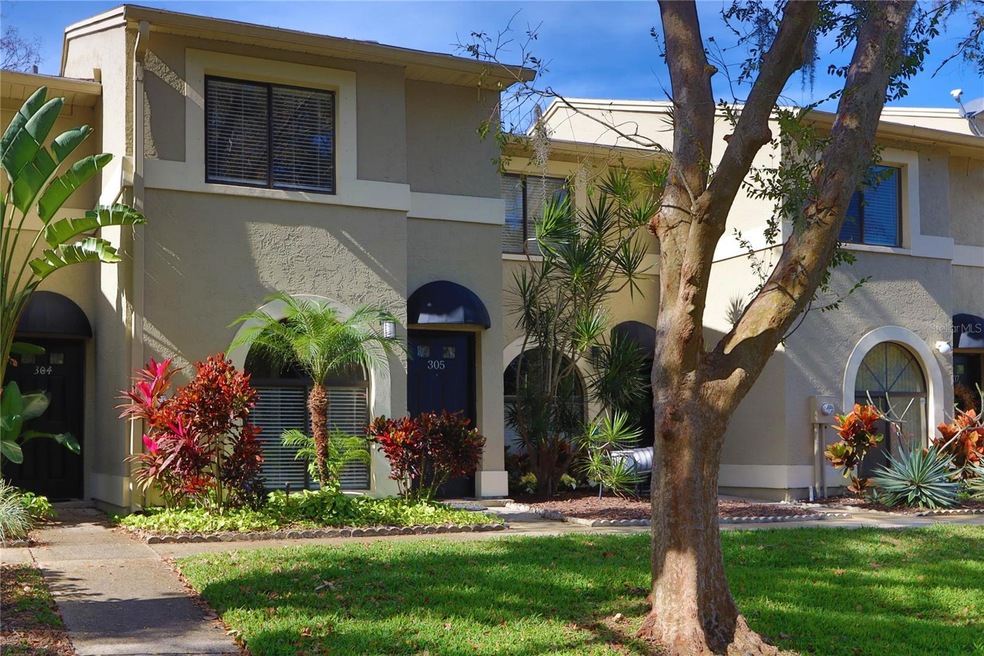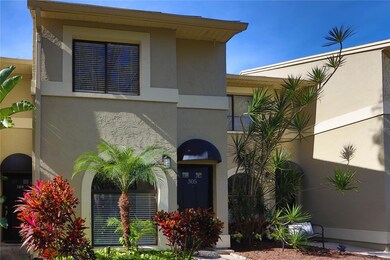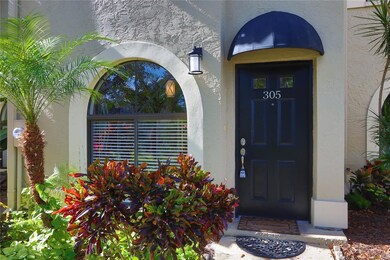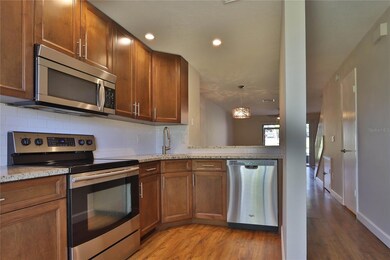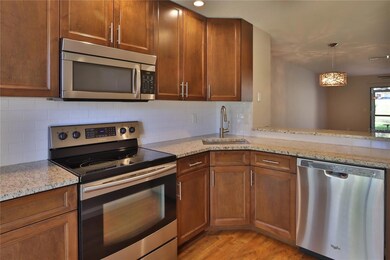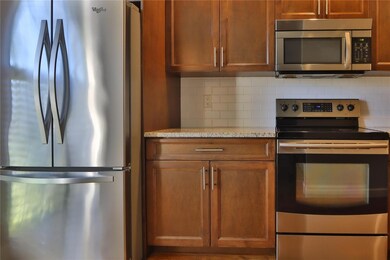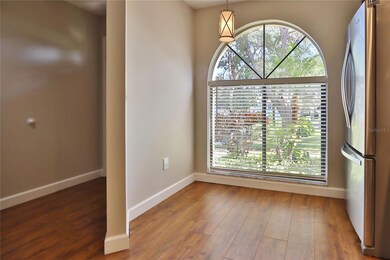3590 Whispering Oaks Ln Unit 5 Palm Harbor, FL 34684
Estimated payment $2,032/month
Highlights
- Stone Countertops
- Solid Wood Cabinet
- Tile Flooring
- Community Pool
- Laundry closet
- Sliding Doors
About This Home
Under contract-accepting backup offers. Beautifully updated spacious 2 bed 2.5 bath townhome. Downstairs you will find an updated kitchen complete with stainless appliances, wood cabinets and granite countertops, along with a half bath, large living/dining combo and a screed patio overlooking the lush green space just steps to the pool. Upstairs you will find the master bedroom complete with an en suite updated bathroom and a large closet. Also upstairs is a generous sized guest bedroom and an updated 2nd full bathroom. The entire townhome was just freshly painted. Centrally located in the highly desirable Countryside area making it an easy, short drive to Honeymoon Island, shopping, dining, movies, beaches, and an easy commute to Tampa. With all these remarkable upgrades and features, this property is a true gem that you won't want to miss.
Listing Agent
COLDWELL BANKER REALTY Brokerage Phone: 727-781-3700 License #3130845 Listed on: 01/04/2024

Townhouse Details
Home Type
- Townhome
Est. Annual Taxes
- $2,658
Year Built
- Built in 1987
Lot Details
- 1,311 Sq Ft Lot
- East Facing Home
HOA Fees
Home Design
- Bi-Level Home
- Slab Foundation
- Shingle Roof
- Block Exterior
Interior Spaces
- 1,124 Sq Ft Home
- Ceiling Fan
- Sliding Doors
- Combination Dining and Living Room
Kitchen
- Range
- Microwave
- Dishwasher
- Stone Countertops
- Solid Wood Cabinet
- Disposal
Flooring
- Laminate
- Tile
Bedrooms and Bathrooms
- 2 Bedrooms
Laundry
- Laundry closet
- Dryer
Utilities
- Central Heating and Cooling System
- High Speed Internet
Listing and Financial Details
- Visit Down Payment Resource Website
- Tax Lot 5
- Assessor Parcel Number 17-28-16-91540-000-0050
Community Details
Overview
- Association fees include common area taxes, pool, escrow reserves fund, maintenance structure, ground maintenance, maintenance, trash
- West Coast Management And Reality, Inc Association, Phone Number (813) 908-0766
- Townhomes Of Countryside Association
- Townhomes Of Countryside Subdivision
- The community has rules related to deed restrictions
Recreation
- Community Pool
Pet Policy
- 2 Pets Allowed
- Dogs Allowed
- Breed Restrictions
Map
Home Values in the Area
Average Home Value in this Area
Tax History
| Year | Tax Paid | Tax Assessment Tax Assessment Total Assessment is a certain percentage of the fair market value that is determined by local assessors to be the total taxable value of land and additions on the property. | Land | Improvement |
|---|---|---|---|---|
| 2024 | $2,769 | $185,328 | -- | $185,328 |
| 2023 | $2,769 | $177,320 | $0 | $177,320 |
| 2022 | $2,471 | $150,045 | $0 | $150,045 |
| 2021 | $2,209 | $112,812 | $0 | $0 |
| 2020 | $2,129 | $109,698 | $0 | $0 |
| 2019 | $1,945 | $97,642 | $0 | $97,642 |
| 2018 | $1,899 | $105,094 | $0 | $0 |
| 2017 | $1,648 | $79,489 | $0 | $0 |
| 2016 | $1,566 | $77,166 | $0 | $0 |
| 2015 | $1,428 | $65,900 | $0 | $0 |
| 2014 | -- | $49,297 | $0 | $0 |
Property History
| Date | Event | Price | List to Sale | Price per Sq Ft | Prior Sale |
|---|---|---|---|---|---|
| 01/29/2024 01/29/24 | Pending | -- | -- | -- | |
| 01/26/2024 01/26/24 | Price Changed | $275,000 | -1.8% | $245 / Sq Ft | |
| 01/19/2024 01/19/24 | For Sale | $279,900 | 0.0% | $249 / Sq Ft | |
| 01/13/2024 01/13/24 | Pending | -- | -- | -- | |
| 01/04/2024 01/04/24 | For Sale | $279,900 | 0.0% | $249 / Sq Ft | |
| 07/25/2020 07/25/20 | Rented | $1,395 | 0.0% | -- | |
| 07/09/2020 07/09/20 | Under Contract | -- | -- | -- | |
| 07/07/2020 07/07/20 | For Rent | $1,395 | 0.0% | -- | |
| 08/17/2018 08/17/18 | Off Market | $77,000 | -- | -- | |
| 06/27/2014 06/27/14 | Sold | $77,000 | +2.7% | $69 / Sq Ft | View Prior Sale |
| 05/21/2014 05/21/14 | Pending | -- | -- | -- | |
| 05/07/2014 05/07/14 | Price Changed | $75,000 | -6.3% | $67 / Sq Ft | |
| 04/08/2014 04/08/14 | For Sale | $80,000 | -- | $71 / Sq Ft |
Purchase History
| Date | Type | Sale Price | Title Company |
|---|---|---|---|
| Warranty Deed | $275,000 | Sunbelt Title Agency | |
| Warranty Deed | $275,000 | Sunbelt Title Agency | |
| Special Warranty Deed | $77,000 | Dataquick Title | |
| Trustee Deed | -- | None Available | |
| Trustee Deed | -- | None Available | |
| Quit Claim Deed | -- | -- | |
| Quit Claim Deed | -- | -- |
Mortgage History
| Date | Status | Loan Amount | Loan Type |
|---|---|---|---|
| Open | $261,250 | New Conventional | |
| Closed | $261,250 | New Conventional | |
| Previous Owner | $69,300 | New Conventional | |
| Previous Owner | $58,500 | New Conventional |
Source: Stellar MLS
MLS Number: U8225577
APN: 17-28-16-91540-000-0050
- 3600 Magnolia Ridge Cir Unit 1223
- 3540 Countrybrook Ln Unit D23
- 133 Cedar Dr
- 2850 Countrybrook Dr Unit F13
- 2866 Countrybrook Dr Unit 15
- 161 Hickory Gate Dr
- 45 Hemlock Ct
- 2931 Pinewood Run
- 3500 Magnolia Ridge Cir Unit 405
- 203 Red Maple Dr
- 218 Red Maple Dr
- 3687 Imperial Ridge Pkwy
- 215 Red Maple Dr
- 3455 Countryside Blvd Unit 1
- 3455 Countryside Blvd Unit 34
- 3455 Countryside Blvd Unit 31
- 3455 Countryside Blvd Unit 96
- 24 Mountain Laurel Dr
- 90 Red Oak Dr
- 3629 Kathy Ct
