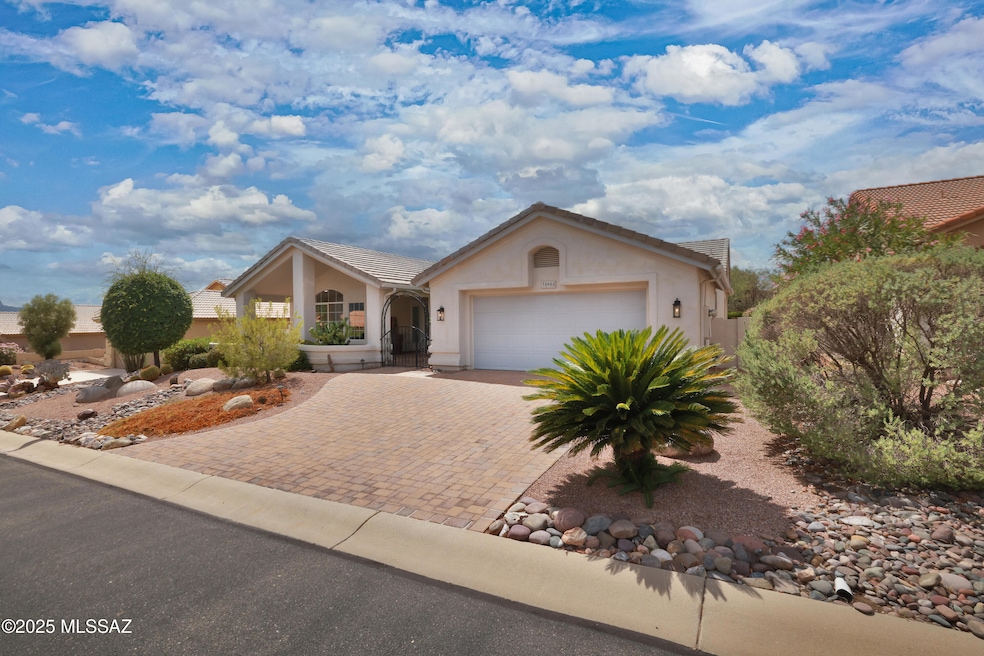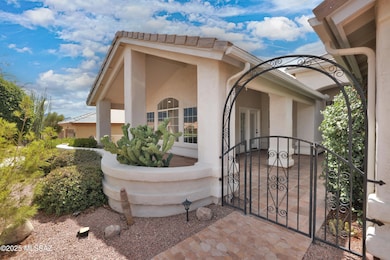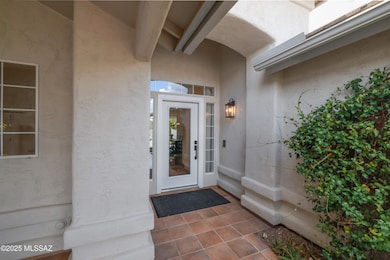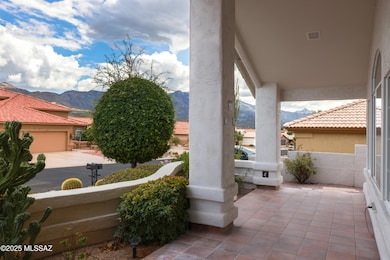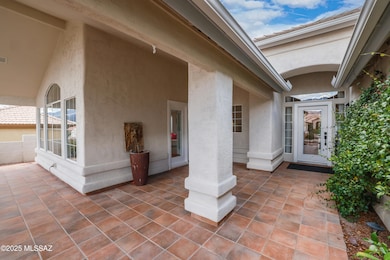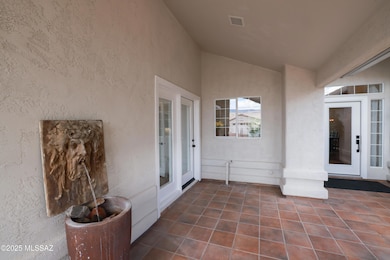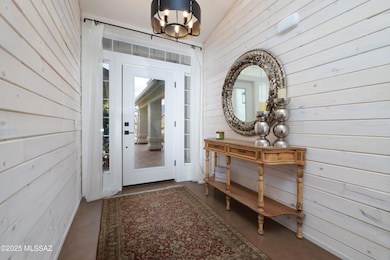35908 S Mesa Ridge Dr Tucson, AZ 85739
Estimated payment $3,271/month
Highlights
- Fitness Center
- Mountain View
- Contemporary Architecture
- Active Adult
- Clubhouse
- Cathedral Ceiling
About This Home
Views! Gorgeous renovation! Enjoy 2 master bedrooms in a split plan, plus an additional bonus room which can serve as a 3rd bedroom, craft room, yoga or exercise room, etc. The kitchen boasts an 8 burner 48'' professional range with dual fuel with a pot filler above the stove. Roof replaced in last 5 years. HVAC & HWH replaced in 2017. Bright and sunny location with fantastic mountain views. Totally enclosed yard for dogs. Formerly the Miramonte model but reconfigured for open concept. Enjoy the Saddlebrooke 55+ community. If you are looking for a wonderful home to age in place with all the support necessary within minutes, you will not be disappointed. Neighbors are friends and activity options are nonstop. This is a must see! Owner/Agent.
Home Details
Home Type
- Single Family
Est. Annual Taxes
- $2,660
Year Built
- Built in 1998
Lot Details
- 7,841 Sq Ft Lot
- Lot Dimensions are 72' x 111' x 72' x 111'
- Block Wall Fence
- Property is zoned Other - CALL
Parking
- Garage
- Utility Sink in Garage
- Parking Storage or Cabinetry
- Garage Door Opener
- Driveway with Pavers
Home Design
- Contemporary Architecture
- Frame Construction
- Tile Roof
- Frame With Stucco
Interior Spaces
- 2,023 Sq Ft Home
- 1-Story Property
- Cathedral Ceiling
- Double Pane Windows
- Window Treatments
- Great Room
- Bonus Room
- Concrete Flooring
- Mountain Views
- Laundry Room
Kitchen
- Breakfast Bar
- Electric Oven
- Microwave
- Wine Cooler
- Disposal
Bedrooms and Bathrooms
- 3 Bedrooms
- Double Vanity
Accessible Home Design
- Doors with lever handles
- No Interior Steps
Outdoor Features
- Waterfall Pool Feature
- Covered Patio or Porch
Utilities
- Central Air
- Heating System Uses Natural Gas
- Electricity Not Available
- Natural Gas Water Heater
Community Details
Overview
- Active Adult
- Property has a Home Owners Association
- The community has rules related to covenants, conditions, and restrictions, deed restrictions
Amenities
- Sauna
- Clubhouse
Recreation
- Pickleball Courts
- Fitness Center
- Community Pool
- Community Spa
Map
Home Values in the Area
Average Home Value in this Area
Tax History
| Year | Tax Paid | Tax Assessment Tax Assessment Total Assessment is a certain percentage of the fair market value that is determined by local assessors to be the total taxable value of land and additions on the property. | Land | Improvement |
|---|---|---|---|---|
| 2025 | $2,660 | $39,270 | -- | -- |
| 2024 | $2,778 | $40,090 | -- | -- |
| 2023 | $2,778 | $31,858 | $7,500 | $24,358 |
| 2022 | $2,572 | $26,238 | $7,500 | $18,738 |
| 2021 | $2,628 | $23,719 | $0 | $0 |
| 2020 | $2,722 | $23,927 | $0 | $0 |
| 2019 | $2,599 | $23,572 | $0 | $0 |
| 2018 | $2,565 | $23,057 | $0 | $0 |
| 2017 | $2,661 | $23,673 | $0 | $0 |
| 2016 | $2,623 | $24,146 | $7,500 | $16,646 |
| 2014 | $2,597 | $23,665 | $7,500 | $16,165 |
Property History
| Date | Event | Price | List to Sale | Price per Sq Ft | Prior Sale |
|---|---|---|---|---|---|
| 11/01/2025 11/01/25 | Price Changed | $579,000 | -3.3% | $286 / Sq Ft | |
| 09/06/2025 09/06/25 | For Sale | $599,000 | +57.6% | $296 / Sq Ft | |
| 03/06/2025 03/06/25 | Sold | $380,000 | -6.2% | $188 / Sq Ft | View Prior Sale |
| 02/21/2025 02/21/25 | Pending | -- | -- | -- | |
| 02/08/2025 02/08/25 | Price Changed | $405,000 | -5.6% | $200 / Sq Ft | |
| 01/30/2025 01/30/25 | Price Changed | $429,000 | -2.3% | $212 / Sq Ft | |
| 10/13/2024 10/13/24 | Price Changed | $439,000 | -2.2% | $217 / Sq Ft | |
| 09/03/2024 09/03/24 | For Sale | $449,000 | -- | $222 / Sq Ft |
Purchase History
| Date | Type | Sale Price | Title Company |
|---|---|---|---|
| Warranty Deed | $380,000 | First American Title Insurance | |
| Interfamily Deed Transfer | -- | None Available | |
| Warranty Deed | $230,000 | Old Republic Title Agency | |
| Warranty Deed | $193,319 | -- |
Mortgage History
| Date | Status | Loan Amount | Loan Type |
|---|---|---|---|
| Previous Owner | $30,000 | New Conventional | |
| Previous Owner | $110,000 | New Conventional |
Source: MLS of Southern Arizona
MLS Number: 22523350
APN: 305-76-071
- 35890 S Mesa Ridge Dr
- 35891 S Wind Crest Dr
- 65712 E Mesa Ridge Ct
- 35854 S Wind Crest Dr
- 35927 S Golf Course Dr
- 36017 S Wind Crest Dr
- 65870 E Mesa Ridge Ct
- 65643 E Desert Moon Ct
- 65704 E Rose Crest Dr
- 65992 E Catalina Hills Dr
- 36180 S Canyon Brook Dr
- 66120 E Catalina Hills Dr
- 36338 S Rock Crest Dr
- 65781 E Rose Crest Dr
- 36243 S Wind Crest Dr
- 65293 E Rose Crest Ct
- 36394 S Rock Crest Dr
- 36395 S Rock Crest Dr
- 65200 E Rocky Mesa Dr
- 36330 S Desert Sun Dr
- 65558 E Rose Ridge Dr
- 65473 E Rose Ridge Dr
- 36500 S Rock Crest Dr
- 36716 S Stoney Flower Dr
- 36562 S Wind Crest Dr
- 65685 E Rocky Trail Dr
- 36893 S Golf Course Dr
- 36955 S Highland Ridge Ct Unit 19
- 37284 S Ocotillo Canyon Dr
- 64623 E Catalina View Dr
- 65181 E Crystal Ridge Ct
- 37796 S Golf Course Dr
- 64576 E Wind Ridge Cir
- 63945 E Orangewood Ln
- 38040 S Elbow Bend Dr
- 38045 S Elbow Bend Dr
- 63889 E Orangewood Ln
- 37330 S Canyon View Dr
- 38100 S Mountain Site Dr
- 63652 E Squash Blossom Ln Unit 8
