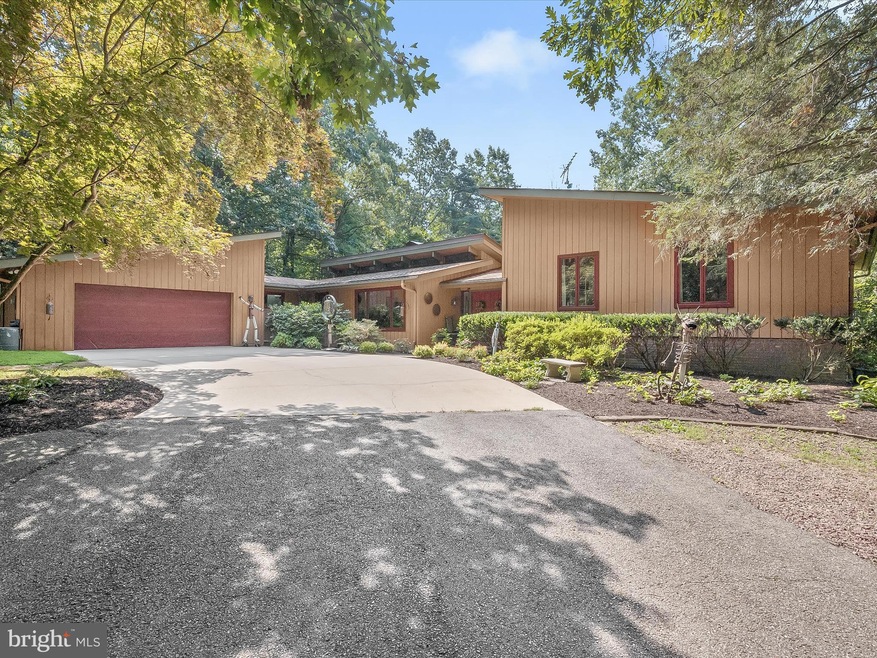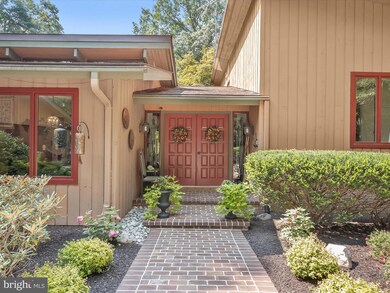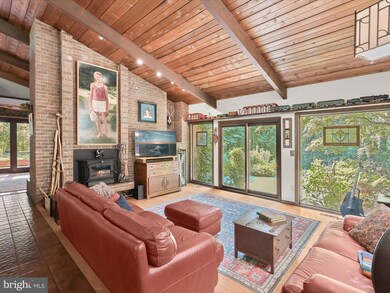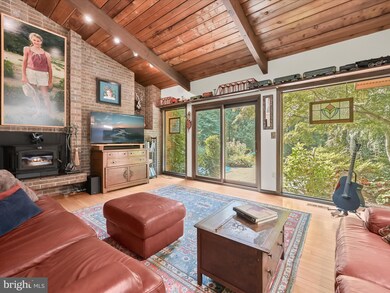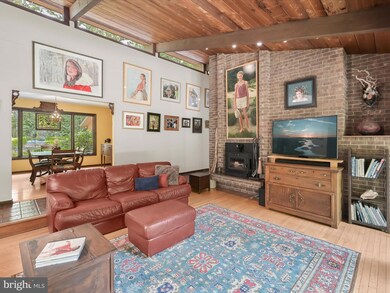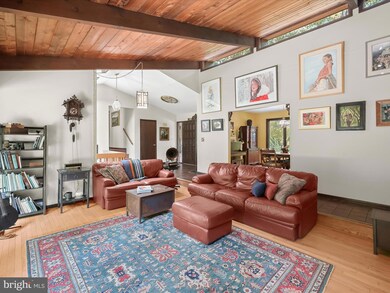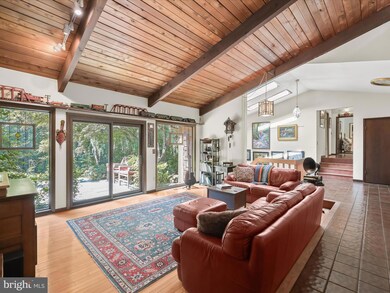
3591 Hipsley Mill Rd Woodbine, MD 21797
Woodbine NeighborhoodHighlights
- Tennis Courts
- Heated In Ground Pool
- 6.31 Acre Lot
- Lisbon Elementary School Rated A
- Scenic Views
- Open Floorplan
About This Home
As of November 2024Welcome to an unparalleled oasis in prestigious Western Howard County complete with a second buildable lot, two story workshop, barn, tea house, tennis court, pool and spa and so much more. Nestled on over 6 acres, including a second buildable 2 acre lot with majestic landscaping and backing to state parkland. This stunning private property beckons with a serene heated in-ground pool and spa, perfect for relaxation and entertainment. Multiple picturesque ponds with goldfish and koi, expansive decks, a charming patio, a gazebo, a tennis court, and the gentle sounds of nature create a truly unmatched experience. As you approach, the circular driveway leads to double entry doors, unveiling an open floor plan highlighted by vaulted ceilings, gorgeous wood accents, and exposed beams. The living room exudes warmth with hardwood floors, a wood-burning fireplace adorned with a brick surround, and captivating views of a beautiful flower garden and koi pond. The formal dining room with a picture window seamlessly transitions to the kitchen, featuring a center island, ample storage, wine storage, and dentil-accented cabinetry. Conveniently, the kitchen provides access to a 2-car garage, laundry room, and powder room. The den offers a cozy atmosphere with a second wood-burning fireplace, perfect for unwinding. The primary bedroom suite is a sanctuary of tranquility, complete with a sitting room framed by glorious windows, a beadboard ceiling, and an en-suite boasting separate vanities and a luxurious glass door walk-in shower. Two additional bedrooms, one featuring dual lofts, and a hall bath complete the main level sleeping quarters. The fully finished lower level presents endless possibilities, including a recreation room, working studio with wet bar or potential bedroom suite with kitchenette, sunroom, ample storage, and a spacious office with plush carpeting. The exterior is a masterpiece with a tea house, sheds, barn and an impressive two story studio or workshop, rounding out this magnificent property. Conveniently located near major commuter routes, this property offers the perfect blend of luxury and accessibility. Discover the epitome of refined living in this remarkable Woodbine estate. This sale includes both lots 10 and 11, a buildable 2+ acre lot
Last Agent to Sell the Property
Northrop Realty License #0636400 Listed on: 08/08/2024

Home Details
Home Type
- Single Family
Est. Annual Taxes
- $8,380
Year Built
- Built in 1977
Lot Details
- 6.31 Acre Lot
- North Facing Home
- Landscaped
- Extensive Hardscape
- No Through Street
- Private Lot
- Secluded Lot
- Wooded Lot
- Backs to Trees or Woods
- Back, Front, and Side Yard
- Tax ID #1404336429 - 2.00 acres - Lot 11
- Property is in excellent condition
- Property is zoned RCDEO
Parking
- 2 Car Attached Garage
- Front Facing Garage
Property Views
- Scenic Vista
- Woods
- Garden
Home Design
- Contemporary Architecture
- Split Level Home
- Shingle Roof
- Wood Siding
- Cedar
Interior Spaces
- Property has 3 Levels
- Open Floorplan
- Built-In Features
- Cathedral Ceiling
- Ceiling Fan
- Skylights
- 2 Fireplaces
- Fireplace With Glass Doors
- Fireplace Mantel
- Double Pane Windows
- Wood Frame Window
- Window Screens
- French Doors
- Sliding Doors
- Entrance Foyer
- Family Room
- Living Room
- Formal Dining Room
- Den
- Recreation Room
- Loft
- Workshop
- Sun or Florida Room
- Fire and Smoke Detector
Kitchen
- Eat-In Kitchen
- Electric Oven or Range
- Self-Cleaning Oven
- Freezer
- Ice Maker
- Dishwasher
- Stainless Steel Appliances
- Kitchen Island
- Disposal
Flooring
- Wood
- Carpet
- Ceramic Tile
Bedrooms and Bathrooms
- En-Suite Primary Bedroom
- En-Suite Bathroom
- Walk-In Closet
- Bathtub with Shower
- Walk-in Shower
Laundry
- Laundry on main level
- Dryer
- Washer
Finished Basement
- Heated Basement
- Walk-Out Basement
- Connecting Stairway
- Interior and Exterior Basement Entry
- Basement Windows
Pool
- Heated In Ground Pool
- Spa
- Poolside Lot
Outdoor Features
- Pond
- Tennis Courts
- Deck
- Patio
- Terrace
- Gazebo
- Shed
- Outbuilding
Schools
- Lisbon Elementary School
- Glenwood Middle School
- Glenelg High School
Utilities
- Forced Air Zoned Heating and Cooling System
- Heating System Uses Oil
- Heat Pump System
- Back Up Oil Heat Pump System
- Vented Exhaust Fan
- Well
- Electric Water Heater
- Septic Tank
Community Details
- No Home Owners Association
- Cabin River Farms Subdivision
Listing and Financial Details
- Tax Lot 10
- Assessor Parcel Number 1404327640
Ownership History
Purchase Details
Home Financials for this Owner
Home Financials are based on the most recent Mortgage that was taken out on this home.Purchase Details
Similar Homes in Woodbine, MD
Home Values in the Area
Average Home Value in this Area
Purchase History
| Date | Type | Sale Price | Title Company |
|---|---|---|---|
| Deed | $1,150,000 | Main Street Settlements | |
| Deed | $1,150,000 | Main Street Settlements | |
| Deed | $270,000 | -- |
Property History
| Date | Event | Price | Change | Sq Ft Price |
|---|---|---|---|---|
| 11/06/2024 11/06/24 | Sold | $1,150,000 | 0.0% | $277 / Sq Ft |
| 10/05/2024 10/05/24 | Pending | -- | -- | -- |
| 09/27/2024 09/27/24 | Price Changed | $1,150,000 | -11.2% | $277 / Sq Ft |
| 08/08/2024 08/08/24 | For Sale | $1,295,000 | -- | $312 / Sq Ft |
Tax History Compared to Growth
Tax History
| Year | Tax Paid | Tax Assessment Tax Assessment Total Assessment is a certain percentage of the fair market value that is determined by local assessors to be the total taxable value of land and additions on the property. | Land | Improvement |
|---|---|---|---|---|
| 2024 | $8,336 | $662,533 | $0 | $0 |
| 2023 | $7,781 | $585,767 | $0 | $0 |
| 2022 | $7,367 | $509,000 | $210,800 | $298,200 |
| 2021 | $7,139 | $500,600 | $0 | $0 |
| 2020 | $7,139 | $492,200 | $0 | $0 |
| 2019 | $7,025 | $483,800 | $229,800 | $254,000 |
| 2018 | $6,659 | $483,800 | $229,800 | $254,000 |
| 2017 | $6,635 | $483,800 | $0 | $0 |
| 2016 | -- | $490,100 | $0 | $0 |
| 2015 | -- | $482,400 | $0 | $0 |
| 2014 | -- | $474,700 | $0 | $0 |
Agents Affiliated with this Home
-
A
Seller's Agent in 2024
Anthony Friedman
Creig Northrop Team of Long & Foster
-
K
Buyer's Agent in 2024
Kathryn Virkus
RE/MAX
Map
Source: Bright MLS
MLS Number: MDHW2042478
APN: 04-327640
- 2686 Jennings Chapel Rd
- 16900 Old Sawmill Rd
- 16449 Ed Warfield Rd
- 2686 -B Jennings Chapel Rd
- 3228 Starting Gate Ct
- 16013 Fields End Ct
- 3185 Florence Rd
- 16013 Pheasant Ridge Ct
- 15948 Union Chapel Rd
- 0 Duvall Rd Unit MDHW2049414
- 15861 Union Chapel Rd
- 7210 Annapolis Rock Rd
- 15740 Union Chapel Rd
- 15746 Union Chapel Rd
- 0 Damascus Rd
- 7251 Annapolis Rock Rd
- 15309 Leondina Dr
- 3734 Sofia Ct
- 24700 Etchison Dr
- 3703 Cattail Greens Ct
