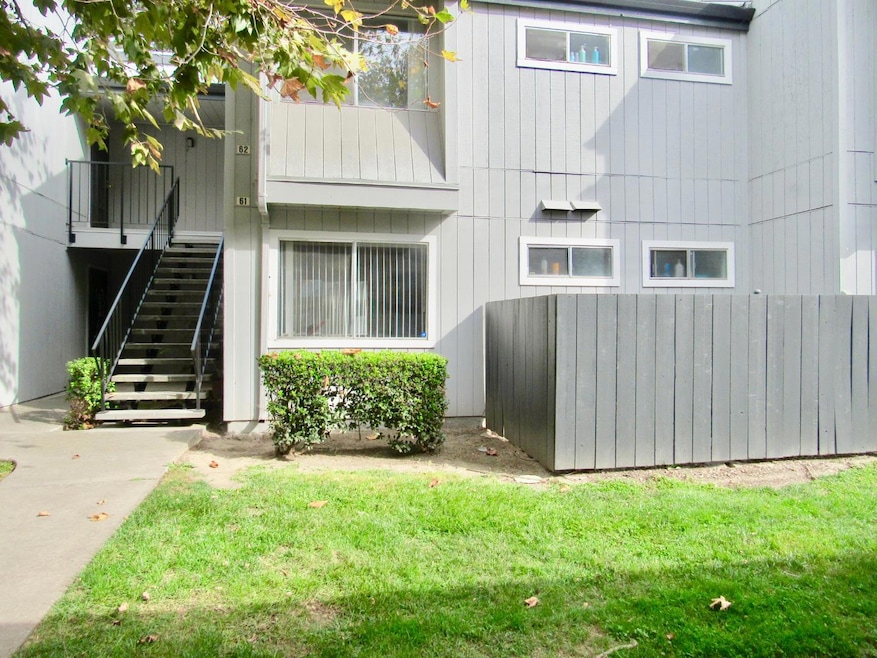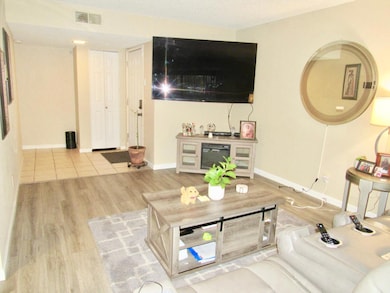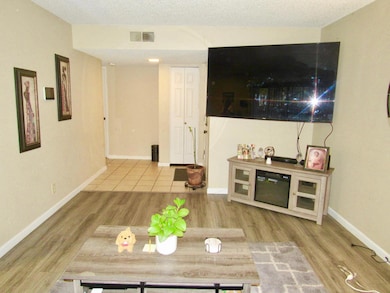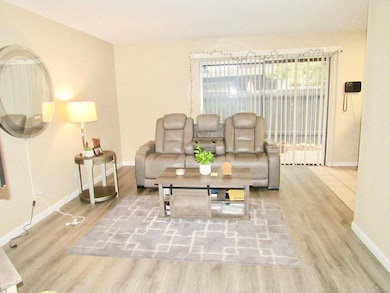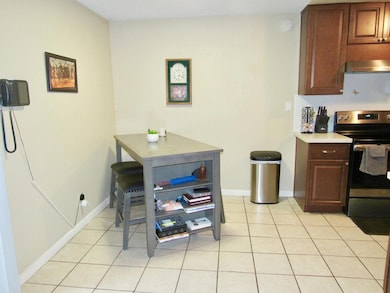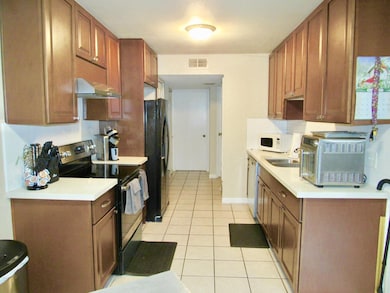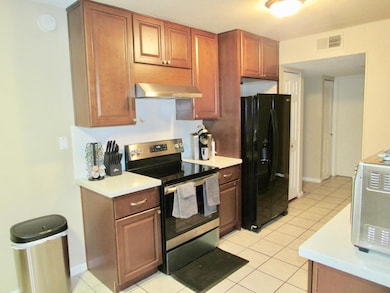3591 Quail Lakes Dr Unit 61 Stockton, CA 95207
Lincoln Village NeighborhoodEstimated payment $2,017/month
Highlights
- Popular Property
- Gated Community
- Window or Skylight in Bathroom
- In Ground Pool
- Wood Flooring
- Ground Level Unit
About This Home
Discover comfort and convenience in this beautiful 2-bedroom, 2-bathroom ground floor condominium, perfect for modern living. The spacious living and dining areas flow seamlessly into a beautifully equipped kitchen with sleek countertops and contemporary cabinetry. The primary bedroom offers a private bathroom and generous closet space, while the second bedroom is ideal for guests, a home office, or a growing family. It would be nice to enjoy your morning coffee or just take advantage of the evening sunset on the private patio. The community amenities such as a Clubhouse, 2 swimming pools, tennis courts and basketball courts are great for physical activities. This home is located in a prime neighborhood with easy access to I-5 freeway, close to Delta College and the University of the Pacific, near shopping, dining, and public transit, which offers the perfect blend of style, functionality, and location. Whether you're a first-time buyer or downsizing, this condominium is ready to welcome you home.
Property Details
Home Type
- Condominium
Est. Annual Taxes
- $2,140
Year Built
- Built in 1982
HOA Fees
- $627 Monthly HOA Fees
Parking
- Assigned Parking
Home Design
- Slab Foundation
- Shingle Roof
- Composition Roof
- Stucco
Interior Spaces
- 903 Sq Ft Home
- 1-Story Property
- Living Room
- Dining Room
- Security Gate
- No Washer or Dryer Hookups
Kitchen
- Breakfast Area or Nook
- Range Hood
- Microwave
- Ice Maker
- Dishwasher
- Granite Countertops
- Disposal
Flooring
- Wood
- Laminate
- Tile
Bedrooms and Bathrooms
- 2 Bedrooms
- 2 Full Bathrooms
- Bathtub with Shower
- Separate Shower
- Window or Skylight in Bathroom
Pool
- In Ground Pool
- Fence Around Pool
Utilities
- Central Heating and Cooling System
- Gas Water Heater
- High Speed Internet
Additional Features
- Handicap Shower
- Rear Porch
- Ground Level Unit
Listing and Financial Details
- Assessor Parcel Number 112-300-31
Community Details
Overview
- Association fees include management, common areas, pool, recreation facility, roof, sewer, trash, insurance on structure, water, maintenance exterior, ground maintenance
- Common Interest Management Services Association, Phone Number (209) 507-7850
- Sun Point Condominiums Subdivision
- Mandatory home owners association
Amenities
- Community Barbecue Grill
- Coin Laundry
Recreation
- Tennis Courts
- Outdoor Game Court
- Community Pool
Security
- Gated Community
- Carbon Monoxide Detectors
- Fire and Smoke Detector
Map
Home Values in the Area
Average Home Value in this Area
Tax History
| Year | Tax Paid | Tax Assessment Tax Assessment Total Assessment is a certain percentage of the fair market value that is determined by local assessors to be the total taxable value of land and additions on the property. | Land | Improvement |
|---|---|---|---|---|
| 2025 | $2,140 | $178,382 | $21,648 | $156,734 |
| 2024 | $2,102 | $174,885 | $21,224 | $153,661 |
| 2023 | $2,056 | $171,457 | $20,808 | $150,649 |
| 2022 | $2,016 | $168,096 | $20,400 | $147,696 |
| 2021 | $1,936 | $164,800 | $20,000 | $144,800 |
| 2020 | $616 | $47,207 | $11,801 | $35,406 |
| 2019 | $614 | $46,282 | $11,570 | $34,712 |
| 2018 | $603 | $45,376 | $11,344 | $34,032 |
| 2017 | $572 | $44,487 | $11,122 | $33,365 |
| 2016 | $581 | $43,615 | $10,904 | $32,711 |
| 2015 | $581 | $42,960 | $10,740 | $32,220 |
| 2014 | $553 | $42,119 | $10,530 | $31,589 |
Property History
| Date | Event | Price | List to Sale | Price per Sq Ft |
|---|---|---|---|---|
| 11/13/2025 11/13/25 | For Sale | $229,999 | -- | $255 / Sq Ft |
Purchase History
| Date | Type | Sale Price | Title Company |
|---|---|---|---|
| Interfamily Deed Transfer | -- | Calatlantic Title Inc | |
| Grant Deed | $164,500 | Calatlantic Title Inc | |
| Grant Deed | $40,000 | Old Republic Title Company | |
| Trustee Deed | $44,620 | Accommodation |
Source: MetroList
MLS Number: 225143480
APN: 112-300-31
- 3591 Quail Lakes Dr Unit 257
- 3591 Quail Lakes Dr Unit 295
- 3591 Quail Lakes Dr Unit 258
- 3591 Quail Lakes Dr Unit 76
- 3591 Quail Lakes Dr Unit 166
- 3591 Quail Lakes Dr Unit 117
- 5633 Brush Creek Dr
- 5522 Teal Ct
- 2433 Pheasant Run Cir
- 5029 Mallard Creek Ct
- 4464 Mallard Creek Cir
- 2252 Canyon Creek Dr
- 2128 Canyon Creek Dr
- 4456 Mallard Creek Cir
- 4420 Mallard Creek Cir
- 5330 Covey Creek Cir
- 2306 W Swain Rd
- 3287 Amberfield Cir
- 3152 Sea Gull Ln
- 3669 Whispering Creek Cir
- 3591 Quail Lakes Dr Unit 160
- 2914 Fisher Ct Unit 2914 Fisher Ct.
- 2844 W March Ln
- 4926 Grouse Run Dr
- 4738 Grouse Run Dr
- 2101-2244 Rosemarie Ln
- 1526 Silver Creek Cir
- 6724 Plymouth Rd
- 1640 Tyrol Ln
- 6724 Plymouth Rd Unit 24
- 1350 Buckingham Way
- 6232-6233 N Pershing Ave
- 3286 Blue Ridge Cir
- 3525 W Benjamin Holt Dr
- 3280 Blue Ridge Cir
- 6778 Herndon Place Unit 6778
- 1118 Stratford Cir
- 2029 Christina Ave
- 5640 Vintage Cir
- 4415 N Pershing Ave
