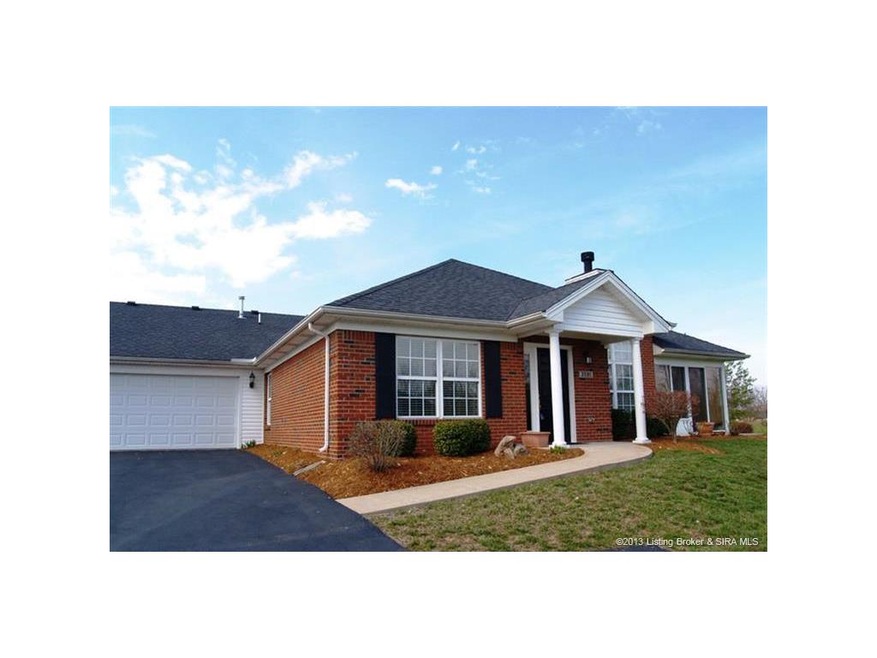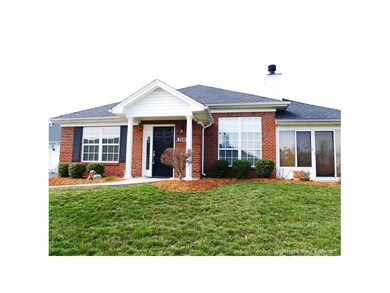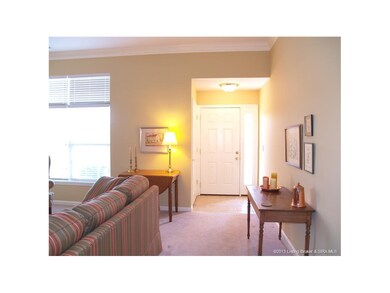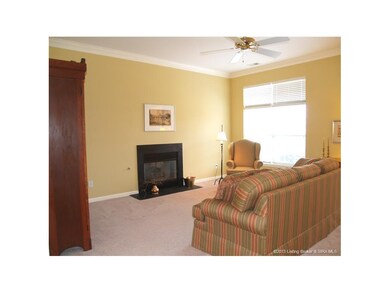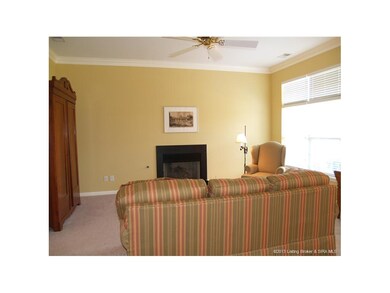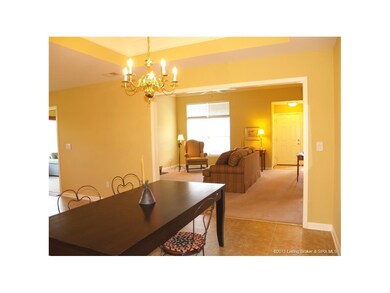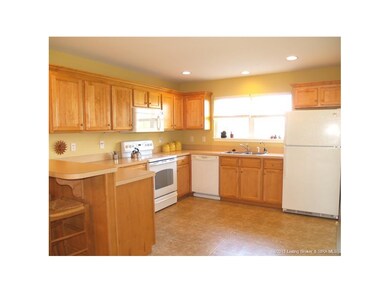
3591 Stonecreek Cir Unit D Jeffersonville, IN 47130
Highlights
- Open Floorplan
- Hydromassage or Jetted Bathtub
- 2 Car Attached Garage
- Cathedral Ceiling
- Thermal Windows
- Eat-In Kitchen
About This Home
As of November 2019Move right in and start enjoying this gorgeous home. Sits on a quiet lot, spacious living room with tall ceilings, gas fireplace, dining area with tray ceiling. Kitchen has abundant cabinets, bar counter and all appliances stay. Enjoy the year round sun room with the walls of windows, individual HVAC unit, and door to private patio. The master bedroom features vaulted ceiling, circle top window, double sinks, shower and a walk-in closet. There's nothing to do but meet the neighbors in this spectacular home, owner and friends will be enjoying the clubhouse pool, exercise room and fully equipped clubhouse kitchen. Monthly fee covers water, sewage, outside maintenance & insurance, use of clubhouse. Handicap & wheelchair accessible. This home has everything you need and deserve!!
Last Agent to Sell the Property
Beth Wardlaw
Keller Williams Realty Consultants License #RB14016173 Listed on: 04/08/2013
Home Details
Home Type
- Single Family
Est. Annual Taxes
- $1,873
Year Built
- Built in 2005
Lot Details
- 8,886 Sq Ft Lot
- Landscaped
HOA Fees
- $215 Monthly HOA Fees
Parking
- 2 Car Attached Garage
- Front Facing Garage
- Garage Door Opener
- Driveway
Home Design
- Patio Home
- Slab Foundation
- Frame Construction
Interior Spaces
- 1,828 Sq Ft Home
- 1-Story Property
- Open Floorplan
- Cathedral Ceiling
- Ceiling Fan
- Gas Fireplace
- Thermal Windows
- Blinds
- Entrance Foyer
- Utility Room
Kitchen
- Eat-In Kitchen
- Breakfast Bar
- Oven or Range
- Microwave
- Dishwasher
- Disposal
Bedrooms and Bathrooms
- 3 Bedrooms
- Split Bedroom Floorplan
- Walk-In Closet
- 2 Full Bathrooms
- Hydromassage or Jetted Bathtub
- Ceramic Tile in Bathrooms
Utilities
- Forced Air Heating and Cooling System
- Natural Gas Water Heater
- Water Softener
Additional Features
- Accessibility Features
- Patio
Listing and Financial Details
- Assessor Parcel Number 102102100149000009
Ownership History
Purchase Details
Home Financials for this Owner
Home Financials are based on the most recent Mortgage that was taken out on this home.Purchase Details
Purchase Details
Home Financials for this Owner
Home Financials are based on the most recent Mortgage that was taken out on this home.Similar Homes in Jeffersonville, IN
Home Values in the Area
Average Home Value in this Area
Purchase History
| Date | Type | Sale Price | Title Company |
|---|---|---|---|
| Warranty Deed | -- | -- | |
| Deed | $201,000 | Kentuckiana Title Agency | |
| Deed | $160,000 | -- |
Property History
| Date | Event | Price | Change | Sq Ft Price |
|---|---|---|---|---|
| 11/08/2019 11/08/19 | Sold | $229,900 | 0.0% | $141 / Sq Ft |
| 10/07/2019 10/07/19 | Pending | -- | -- | -- |
| 09/30/2019 09/30/19 | For Sale | $229,900 | +43.7% | $141 / Sq Ft |
| 09/11/2013 09/11/13 | Sold | $160,000 | -11.1% | $88 / Sq Ft |
| 08/13/2013 08/13/13 | Pending | -- | -- | -- |
| 04/08/2013 04/08/13 | For Sale | $180,000 | -- | $98 / Sq Ft |
Tax History Compared to Growth
Tax History
| Year | Tax Paid | Tax Assessment Tax Assessment Total Assessment is a certain percentage of the fair market value that is determined by local assessors to be the total taxable value of land and additions on the property. | Land | Improvement |
|---|---|---|---|---|
| 2024 | $2,398 | $304,800 | $60,000 | $244,800 |
| 2023 | $2,398 | $236,400 | $50,000 | $186,400 |
| 2022 | $2,378 | $237,800 | $50,000 | $187,800 |
| 2021 | $2,094 | $209,400 | $50,000 | $159,400 |
| 2020 | $2,081 | $204,700 | $50,000 | $154,700 |
| 2019 | $2,072 | $203,800 | $50,000 | $153,800 |
| 2018 | $1,952 | $191,800 | $50,000 | $141,800 |
| 2017 | $1,825 | $179,100 | $50,000 | $129,100 |
| 2016 | $1,774 | $174,000 | $50,000 | $124,000 |
| 2014 | $1,812 | $177,800 | $50,000 | $127,800 |
| 2013 | -- | $182,300 | $50,000 | $132,300 |
Agents Affiliated with this Home
-

Seller's Agent in 2019
Tracy Long- Jones
Green Tree Real Estate Services
(502) 817-5626
18 in this area
89 Total Sales
-

Buyer's Agent in 2019
Tonja Aaron-Wells
Keller Williams Louisville
(502) 553-2113
23 in this area
175 Total Sales
-
B
Seller's Agent in 2013
Beth Wardlaw
Keller Williams Realty Consultants
Map
Source: Southern Indiana REALTORS® Association
MLS Number: 201302502
APN: 10-21-02-100-149.000-009
- 33 Abby Chase
- 18 Abby Chase
- 2784 Abby Woods Dr Unit Lot 41
- 2323 Charlestown Pike Unit 29
- 2760 Abby Woods Dr
- 3512 Holmans Ln
- 2403 Aspen Way
- 1923 Mystic Falls Cir
- 1921 Mystic Falls Cir
- 4506 Viola Dr
- 3214 Asher Way Unit 123
- 3218 Asher Way Unit 121
- 3216 Asher Way Unit 122
- 1903 Mystic Falls Cir Unit 229
- 1901 Mystic Falls Cir Unit 230
- 2427 Ridgewood Ct Unit (Lot 908)
- 2603 Bishop Rd
- 2426 Ridgewood Ct Unit (Lot 917)
- 1715 Nole Dr
- 1710 Charlestown New Albany Rd Unit 107
