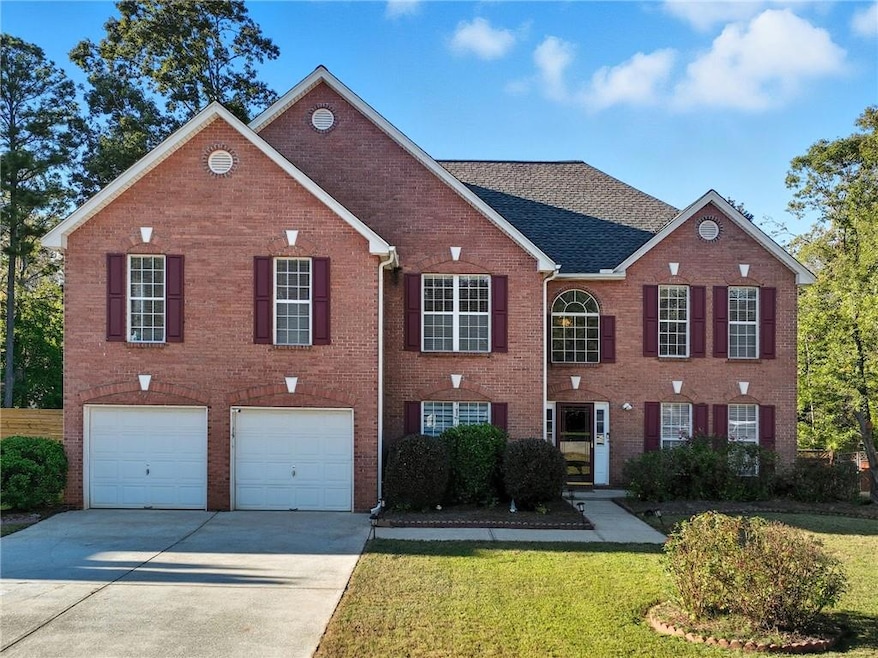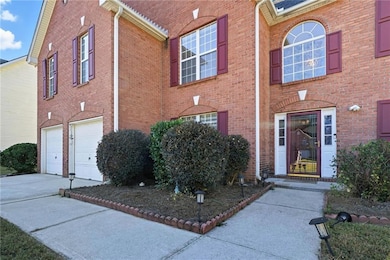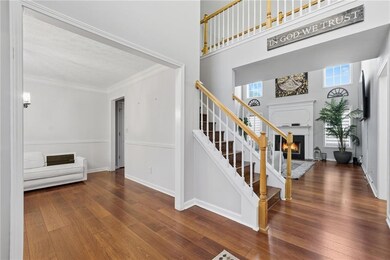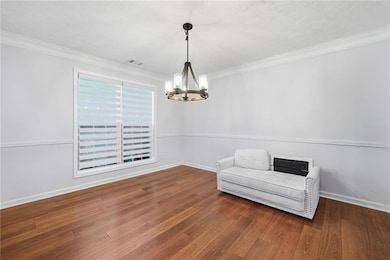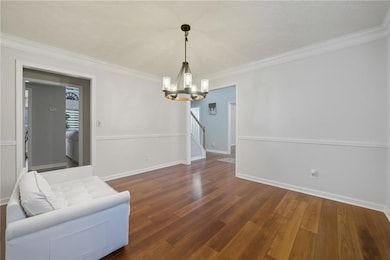3592 Kittery Dr Snellville, GA 30039
Estimated payment $3,159/month
Highlights
- Dining Room Seats More Than Twelve
- Oversized primary bedroom
- Wood Flooring
- Partee Elementary School Rated A-
- Traditional Architecture
- Stone Countertops
About This Home
Welcome home to this spacious and meticulously maintained 5-bedroom, 3-bathroom residence offering modern comfort and style throughout. Step inside to a bright two-story foyer that opens to an inviting two-story family room, creating a grand and airy feel. The open-concept floorplan seamlessly connects the living, dining, and kitchen areas—perfect for entertaining or everyday living.
The recently renovated kitchen features stainless steel appliances, sleek countertops, and ample cabinet space. Enjoy the convenience of a bedroom and full bathroom on the main level, ideal for guests or a home office. Upstairs, the expansive owner’s suite offers a peaceful retreat with plenty of natural light and generous closet space.
Additional highlights include new flooring and fresh paint throughout, a fenced-in backyard with an extended patio, and a two-car garage with a long driveway providing plenty of parking.
Located in a desirable community close to Stone Mountain, Shopping, Dining, and Major Highways—this home blends modern updates with comfortable living.
Home Details
Home Type
- Single Family
Est. Annual Taxes
- $6,022
Year Built
- Built in 2003
Lot Details
- 0.28 Acre Lot
- Wood Fence
- Landscaped
- Level Lot
- Back Yard Fenced and Front Yard
HOA Fees
- $29 per month
Parking
- 2 Car Garage
- Front Facing Garage
- Garage Door Opener
- Driveway Level
Home Design
- Traditional Architecture
- Slab Foundation
- Composition Roof
- Wood Siding
- Brick Front
Interior Spaces
- 3,237 Sq Ft Home
- 2-Story Property
- Ceiling height of 10 feet on the main level
- Factory Built Fireplace
- Double Pane Windows
- Window Treatments
- Two Story Entrance Foyer
- Family Room with Fireplace
- Living Room
- Dining Room Seats More Than Twelve
- Formal Dining Room
- Neighborhood Views
- Fire and Smoke Detector
Kitchen
- Open to Family Room
- Eat-In Kitchen
- Breakfast Bar
- Walk-In Pantry
- Gas Range
- Microwave
- Dishwasher
- Stone Countertops
- White Kitchen Cabinets
- Disposal
Flooring
- Wood
- Laminate
- Tile
Bedrooms and Bathrooms
- Oversized primary bedroom
- Walk-In Closet
- Vaulted Bathroom Ceilings
- Dual Vanity Sinks in Primary Bathroom
- Separate Shower in Primary Bathroom
Laundry
- Laundry Room
- Laundry on main level
- 220 Volts In Laundry
- Electric Dryer Hookup
Schools
- Partee Elementary School
- Shiloh Middle School
- Shiloh High School
Utilities
- Central Heating and Cooling System
- 110 Volts
- High Speed Internet
- Phone Available
- Cable TV Available
Additional Features
- Energy-Efficient Appliances
- Patio
Community Details
- Kittery Point Subdivision
Listing and Financial Details
- Assessor Parcel Number R6030 174
Map
Home Values in the Area
Average Home Value in this Area
Tax History
| Year | Tax Paid | Tax Assessment Tax Assessment Total Assessment is a certain percentage of the fair market value that is determined by local assessors to be the total taxable value of land and additions on the property. | Land | Improvement |
|---|---|---|---|---|
| 2025 | $6,061 | $179,440 | $30,000 | $149,440 |
| 2024 | $6,022 | $170,600 | $30,000 | $140,600 |
| 2023 | $6,022 | $156,080 | $28,000 | $128,080 |
| 2022 | $4,044 | $132,600 | $28,000 | $104,600 |
| 2021 | $3,533 | $105,480 | $16,800 | $88,680 |
| 2020 | $3,556 | $105,480 | $16,800 | $88,680 |
| 2019 | $3,191 | $93,240 | $16,800 | $76,440 |
| 2018 | $3,193 | $93,240 | $16,800 | $76,440 |
| 2016 | $2,790 | $75,000 | $11,200 | $63,800 |
| 2015 | $2,454 | $64,760 | $11,200 | $53,560 |
| 2014 | -- | $64,760 | $11,200 | $53,560 |
Property History
| Date | Event | Price | List to Sale | Price per Sq Ft | Prior Sale |
|---|---|---|---|---|---|
| 11/18/2025 11/18/25 | Pending | -- | -- | -- | |
| 11/05/2025 11/05/25 | For Sale | $499,000 | +14.7% | $154 / Sq Ft | |
| 08/24/2023 08/24/23 | Sold | $435,000 | -3.1% | $134 / Sq Ft | View Prior Sale |
| 08/10/2023 08/10/23 | Pending | -- | -- | -- | |
| 08/02/2023 08/02/23 | Price Changed | $449,000 | -0.2% | $139 / Sq Ft | |
| 07/23/2023 07/23/23 | Price Changed | $449,900 | -2.2% | $139 / Sq Ft | |
| 07/07/2023 07/07/23 | For Sale | $460,000 | -- | $142 / Sq Ft |
Purchase History
| Date | Type | Sale Price | Title Company |
|---|---|---|---|
| Warranty Deed | $435,000 | -- | |
| Quit Claim Deed | -- | -- | |
| Deed | $192,700 | -- |
Mortgage History
| Date | Status | Loan Amount | Loan Type |
|---|---|---|---|
| Open | $413,250 | New Conventional | |
| Previous Owner | $173,360 | New Conventional |
Source: First Multiple Listing Service (FMLS)
MLS Number: 7677166
APN: 6-030-174
- 3352 Kittery Dr
- 3822 Holland Dr
- 3858 Trenton Dr
- 3772 Sunbridge Dr
- 3830 Kittery Point
- 2911 Quinbery Dr
- 2884 Mountbery Dr
- 3806 Etna Dr
- 3882 Cloudland Dr Unit 1
- 2910 Spring Ridge Cir
- 3440 Quinn Ridge Dr
- 2857 Mountbery Dr
- 3258 Kessock Ridge Trail
- 3301 Kessock Ridge Trail
- 2820 Spring Ridge Cir
- 3018 Wilsone Place
- 3049 Sutter Ct SW
- 3174 Newcastle Way
- 3267 Sunderland Dr
- 3742 Fryeburg Ln
- 3442 Kittery Dr
- 3320 Revere Cir
- 3787 Etna Dr Unit 2
- 2840 Spring Ridge Cir
- 2816 Quinbery Dr
- 3207 Sunderland Dr SW
- 2985 Cordite Loop
- 2821 Herron Cir
- 3990 Rocmar Dr Unit 7
- 2740 Chickory Hill
- 2742 Mountbery Dr
- 3254 Newcastle Way
- 3093 Glynn Mill Dr
- 2704 Laurel View Dr
- 2755 Wildflower Ln SW
- 3080 Dove Chase Ct
- 2764 Wildflower Ln SW
- 2795 Wildflower Ln SW
- 2820 Broxton Mill Ct
