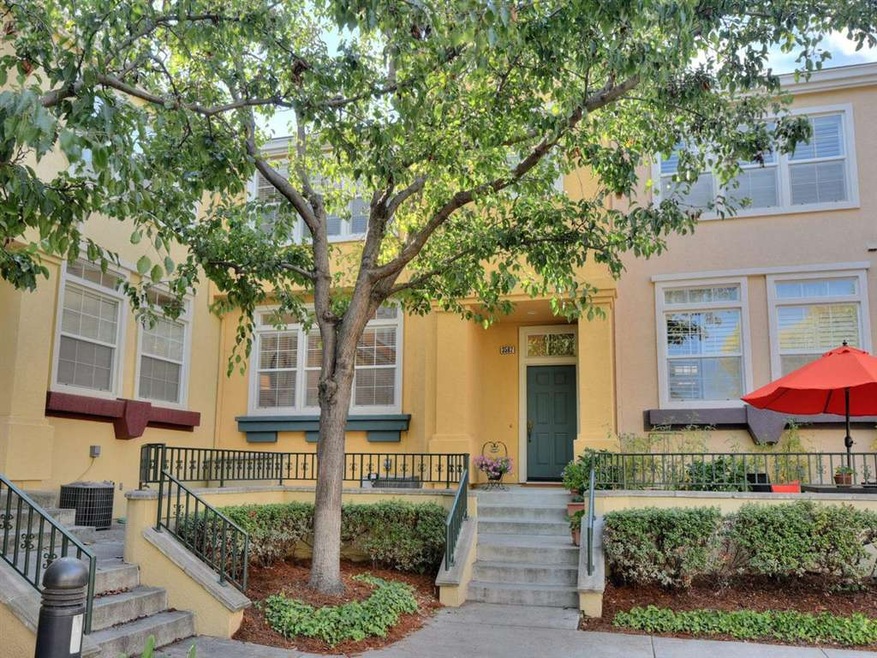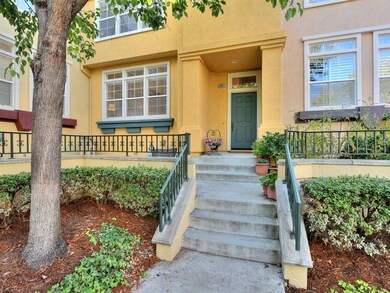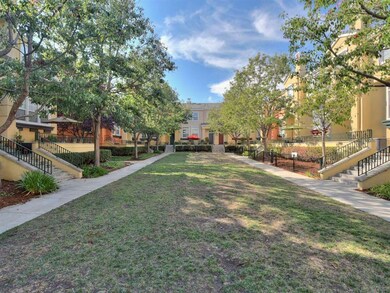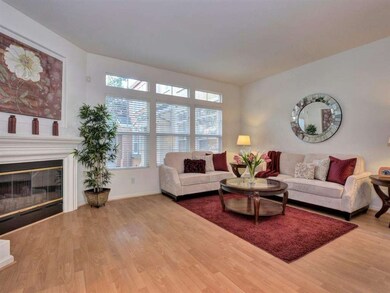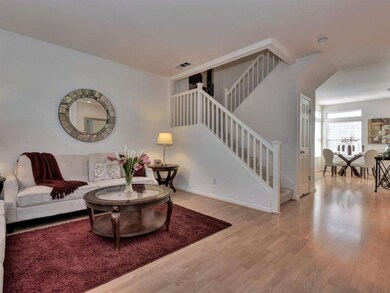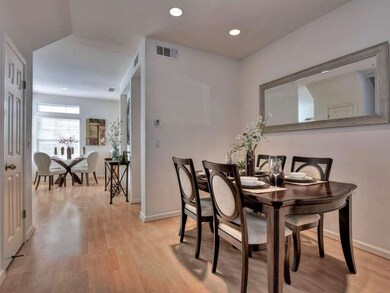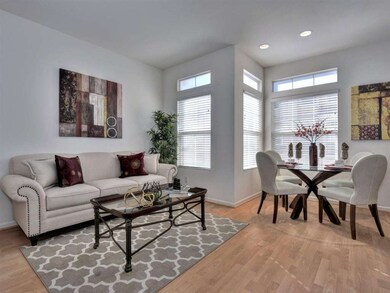
3592 Langdon Common Fremont, CA 94538
Downtown Fremont NeighborhoodHighlights
- In Ground Pool
- Gated Community
- Garden View
- J. Haley Durham Elementary School Rated A-
- Contemporary Architecture
- Solid Surface Bathroom Countertops
About This Home
As of August 2021DON'T MISS ~ rarely available unit facing greenbelt in desirable LIBERTY COMMONS with attached 2 car garage and low HOA fees $200/month. Quiet and private location with bright & airy, functional floor plan. Close to BART, Whole Foods, Fremont Hub, Hospitals, Lake Elizabeth, Golf, Library, Silicon Valley and major fwys. OPEN SAT/SUN 11AM-5PM
Last Agent to Sell the Property
Keller Williams Realty License #01867040 Listed on: 09/11/2015

Last Buyer's Agent
Lodie Alvarez
Intero Real Estate Services License #01751693

Townhouse Details
Home Type
- Townhome
Est. Annual Taxes
- $15,320
Year Built
- Built in 1998
Lot Details
- Sprinklers on Timer
- Grass Covered Lot
Parking
- 2 Car Garage
- Garage Door Opener
- Electric Gate
- Guest Parking
Home Design
- Contemporary Architecture
- Slab Foundation
- Composition Roof
Interior Spaces
- 1,637 Sq Ft Home
- 3-Story Property
- High Ceiling
- Fireplace With Gas Starter
- Combination Dining and Living Room
- Garden Views
- Security Gate
Kitchen
- Breakfast Area or Nook
- Open to Family Room
- Eat-In Kitchen
- Gas Oven
- Gas Cooktop
- Microwave
- Dishwasher
- Tile Countertops
- Disposal
Flooring
- Carpet
- Laminate
- Vinyl
Bedrooms and Bathrooms
- 3 Bedrooms
- Walk-In Closet
- Split Bathroom
- Solid Surface Bathroom Countertops
- Bathtub with Shower
- Walk-in Shower
Laundry
- Laundry on upper level
- Dryer
- Washer
Pool
- In Ground Pool
- Spa
Outdoor Features
- Balcony
Utilities
- Forced Air Heating and Cooling System
- Heating System Uses Gas
- 220 Volts
Listing and Financial Details
- Assessor Parcel Number 525-1664-049
Community Details
Overview
- Property has a Home Owners Association
- Association fees include exterior painting, insurance - hazard, maintenance - common area, maintenance - exterior, management fee, pool spa or tennis, reserves, security service
- 450 Units
- Liberty Commons HOA
- Built by Liberty Commons
- Greenbelt
Amenities
- Courtyard
- Sauna
Recreation
- Community Pool
Security
- Gated Community
Ownership History
Purchase Details
Home Financials for this Owner
Home Financials are based on the most recent Mortgage that was taken out on this home.Purchase Details
Home Financials for this Owner
Home Financials are based on the most recent Mortgage that was taken out on this home.Purchase Details
Home Financials for this Owner
Home Financials are based on the most recent Mortgage that was taken out on this home.Purchase Details
Home Financials for this Owner
Home Financials are based on the most recent Mortgage that was taken out on this home.Purchase Details
Home Financials for this Owner
Home Financials are based on the most recent Mortgage that was taken out on this home.Purchase Details
Home Financials for this Owner
Home Financials are based on the most recent Mortgage that was taken out on this home.Similar Homes in Fremont, CA
Home Values in the Area
Average Home Value in this Area
Purchase History
| Date | Type | Sale Price | Title Company |
|---|---|---|---|
| Grant Deed | $1,237,000 | Old Republic Title Company | |
| Grant Deed | $805,000 | Old Republic Title Company | |
| Grant Deed | $552,000 | Cornerstone Title Company | |
| Grant Deed | $624,000 | Commonwealth Land Title | |
| Grant Deed | $475,000 | Placer Title Company | |
| Corporate Deed | $257,000 | Old Republic Title Company |
Mortgage History
| Date | Status | Loan Amount | Loan Type |
|---|---|---|---|
| Open | $970,600 | New Conventional | |
| Previous Owner | $585,000 | New Conventional | |
| Previous Owner | $625,500 | New Conventional | |
| Previous Owner | $636,446 | FHA | |
| Previous Owner | $393,000 | New Conventional | |
| Previous Owner | $396,000 | New Conventional | |
| Previous Owner | $415,000 | New Conventional | |
| Previous Owner | $417,000 | New Conventional | |
| Previous Owner | $100,000 | Credit Line Revolving | |
| Previous Owner | $300,000 | Unknown | |
| Previous Owner | $270,000 | Unknown | |
| Previous Owner | $495,950 | Purchase Money Mortgage | |
| Previous Owner | $295,000 | No Value Available | |
| Previous Owner | $205,000 | Unknown | |
| Previous Owner | $205,000 | Unknown | |
| Previous Owner | $50,000 | Unknown | |
| Previous Owner | $205,200 | Balloon |
Property History
| Date | Event | Price | Change | Sq Ft Price |
|---|---|---|---|---|
| 08/19/2021 08/19/21 | Sold | $1,237,000 | +23.7% | $756 / Sq Ft |
| 07/20/2021 07/20/21 | Pending | -- | -- | -- |
| 07/14/2021 07/14/21 | For Sale | $999,999 | +24.2% | $611 / Sq Ft |
| 10/13/2015 10/13/15 | Sold | $805,000 | +1.9% | $492 / Sq Ft |
| 09/17/2015 09/17/15 | Pending | -- | -- | -- |
| 09/11/2015 09/11/15 | For Sale | $789,888 | -- | $483 / Sq Ft |
Tax History Compared to Growth
Tax History
| Year | Tax Paid | Tax Assessment Tax Assessment Total Assessment is a certain percentage of the fair market value that is determined by local assessors to be the total taxable value of land and additions on the property. | Land | Improvement |
|---|---|---|---|---|
| 2024 | $15,320 | $1,279,974 | $384,948 | $902,026 |
| 2023 | $14,921 | $1,261,740 | $377,400 | $884,340 |
| 2022 | $14,746 | $1,230,000 | $370,000 | $867,000 |
| 2021 | $10,695 | $880,371 | $264,111 | $616,260 |
| 2020 | $10,739 | $871,347 | $261,404 | $609,943 |
| 2019 | $10,617 | $854,265 | $256,279 | $597,986 |
| 2018 | $10,411 | $837,521 | $251,256 | $586,265 |
| 2017 | $10,152 | $821,100 | $246,330 | $574,770 |
| 2016 | $9,982 | $805,000 | $241,500 | $563,500 |
| 2015 | $7,422 | $592,853 | $177,856 | $414,997 |
| 2014 | $7,292 | $581,244 | $174,373 | $406,871 |
Agents Affiliated with this Home
-

Seller's Agent in 2021
Olga Golovko
Keller Williams Realty-Silicon Valley
(650) 409-6542
2 in this area
87 Total Sales
-

Buyer's Agent in 2021
Jenny Ingram
Santa Clara Valley Properties
(408) 510-2965
1 in this area
25 Total Sales
-

Seller's Agent in 2015
Heidi Choi
Keller Williams Realty
(510) 789-8788
55 Total Sales
-
L
Buyer's Agent in 2015
Lodie Alvarez
Intero Real Estate Services
Map
Source: MLSListings
MLS Number: ML81514296
APN: 525-1664-049-00
- 3455 Gilman Common
- 3463 Ellery Common
- 3454 Dayton Common
- 3412 Fitzsimmons Common
- 3587 Fitzsimmons Common
- 4155 Twin Peaks Terrace
- 39193 State St
- 3909 Stevenson Blvd Unit 306
- 4189 Ogden Dr
- 39947 Michelle St
- 3275 Capitol Ave
- 4307 Bidwell Dr
- 39490 Albany Common Unit U
- 1995 Barrymore Common Unit H
- 4303 Sacramento Ave Unit 229
- 39139 Argonaut Way Unit 101
- 4415 Burney Way
- 38837 Fremont Blvd
- 4435 Cambria St
- 1910 Barrymore Common Unit C
