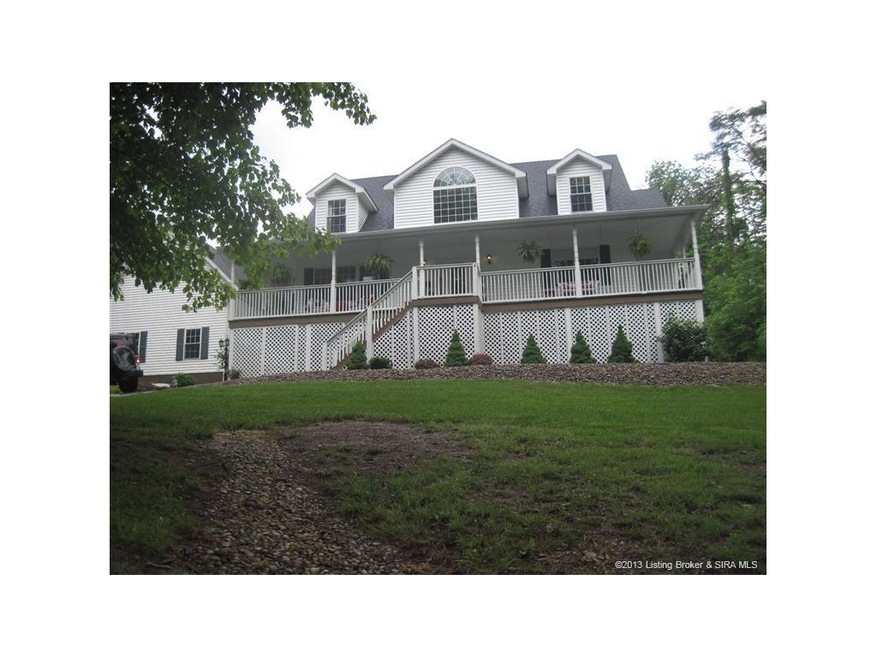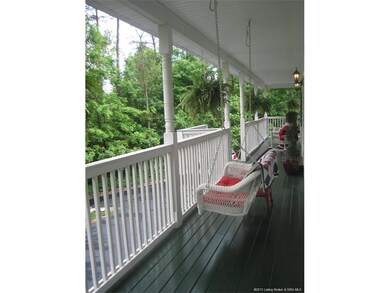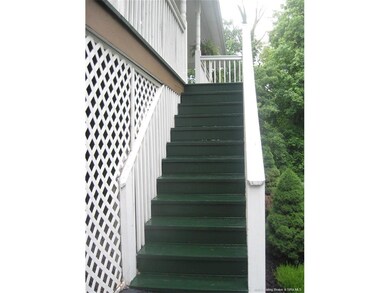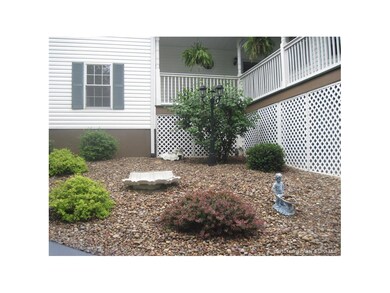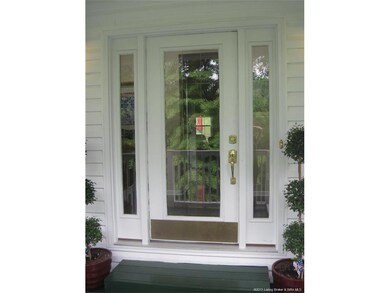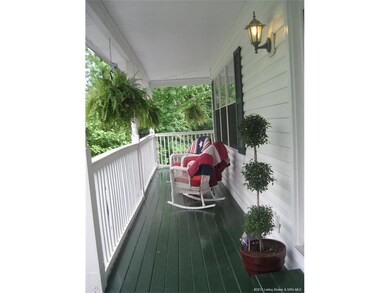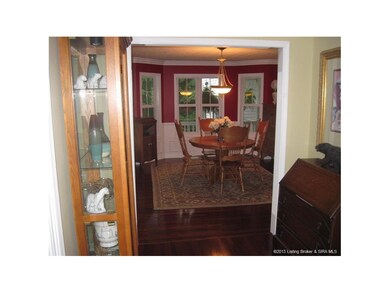
3592 Quarry Rd New Albany, IN 47150
Highlights
- Home Theater
- Panoramic View
- Open Floorplan
- Floyds Knobs Elementary School Rated A
- 1.88 Acre Lot
- Deck
About This Home
As of June 2017Immaculate condition. Cherry stained, rosewood floors. Crown molding. The upstairs loft overlooks the great room and both upstairs bedrooms have double closets. 4th Bedroom is bonus room with separate staircase. Exquisite dcor, Hybrid-energy efficient water heater installed in 2012. Two separate heating and cooling units. One for main level the other for 2nd level. Home sits on a beautiful large wooded lot. Natural Maple kitchen cabinets. All appliances owner owned stay. Huge master bath. Beautiful location!
Last Agent to Sell the Property
RE/MAX Advantage License #RB14039060 Listed on: 05/22/2013

Home Details
Home Type
- Single Family
Est. Annual Taxes
- $2,133
Year Built
- Built in 2003
Lot Details
- 1.88 Acre Lot
- Landscaped
- Wooded Lot
Parking
- 2 Car Garage
- Garage Door Opener
- Driveway
Home Design
- Poured Concrete
- Frame Construction
Interior Spaces
- 3,167 Sq Ft Home
- 1.5-Story Property
- Open Floorplan
- Cathedral Ceiling
- 3 Fireplaces
- Electric Fireplace
- Gas Fireplace
- Thermal Windows
- Window Screens
- Entrance Foyer
- Formal Dining Room
- Home Theater
- Bonus Room
- First Floor Utility Room
- Utility Room
- Panoramic Views
- Walk-Out Basement
Kitchen
- Eat-In Kitchen
- Oven or Range
- Microwave
- Dishwasher
- Kitchen Island
- Disposal
Bedrooms and Bathrooms
- 3 Bedrooms
- Primary Bedroom on Main
- Split Bedroom Floorplan
- Walk-In Closet
- Bathroom Rough-In
- Hydromassage or Jetted Bathtub
- Garden Bath
Outdoor Features
- Deck
- Covered patio or porch
Utilities
- Forced Air Heating and Cooling System
- Humidifier
- Propane
- Electric Water Heater
- Water Softener
- On Site Septic
- Multiple Phone Lines
- Satellite Dish
Listing and Financial Details
- Assessor Parcel Number 220503200004000007
Ownership History
Purchase Details
Home Financials for this Owner
Home Financials are based on the most recent Mortgage that was taken out on this home.Purchase Details
Home Financials for this Owner
Home Financials are based on the most recent Mortgage that was taken out on this home.Purchase Details
Home Financials for this Owner
Home Financials are based on the most recent Mortgage that was taken out on this home.Similar Homes in New Albany, IN
Home Values in the Area
Average Home Value in this Area
Purchase History
| Date | Type | Sale Price | Title Company |
|---|---|---|---|
| Deed | $414,900 | -- | |
| Deed | $414,900 | Scottsburg Building And Loan A | |
| Deed | $321,000 | -- | |
| Warranty Deed | -- | None Available |
Mortgage History
| Date | Status | Loan Amount | Loan Type |
|---|---|---|---|
| Open | $335,000 | New Conventional | |
| Closed | $314,900 | New Conventional | |
| Previous Owner | $100,000 | New Conventional | |
| Previous Owner | $37,500 | Credit Line Revolving | |
| Previous Owner | $248,000 | New Conventional |
Property History
| Date | Event | Price | Change | Sq Ft Price |
|---|---|---|---|---|
| 06/19/2017 06/19/17 | Sold | $414,900 | 0.0% | $74 / Sq Ft |
| 05/16/2017 05/16/17 | Pending | -- | -- | -- |
| 05/01/2017 05/01/17 | For Sale | $414,900 | +29.3% | $74 / Sq Ft |
| 06/19/2013 06/19/13 | Sold | $321,000 | -2.7% | $101 / Sq Ft |
| 05/27/2013 05/27/13 | Pending | -- | -- | -- |
| 05/22/2013 05/22/13 | For Sale | $329,900 | -- | $104 / Sq Ft |
Tax History Compared to Growth
Tax History
| Year | Tax Paid | Tax Assessment Tax Assessment Total Assessment is a certain percentage of the fair market value that is determined by local assessors to be the total taxable value of land and additions on the property. | Land | Improvement |
|---|---|---|---|---|
| 2024 | $4,590 | $558,500 | $43,000 | $515,500 |
| 2023 | $4,590 | $514,700 | $43,000 | $471,700 |
| 2022 | $4,462 | $480,100 | $43,000 | $437,100 |
| 2021 | $2,936 | $348,900 | $43,000 | $305,900 |
| 2020 | $2,912 | $352,600 | $43,000 | $309,600 |
| 2019 | $2,851 | $356,300 | $43,000 | $313,300 |
| 2018 | $2,645 | $334,100 | $43,000 | $291,100 |
| 2017 | $2,675 | $314,400 | $43,000 | $271,400 |
| 2016 | $2,468 | $314,500 | $43,000 | $271,500 |
| 2014 | $2,653 | $301,100 | $43,000 | $258,100 |
| 2013 | -- | $252,000 | $43,000 | $209,000 |
Agents Affiliated with this Home
-
C
Seller's Agent in 2017
Charles Pence
Lenihan Sotheby's International Realty
-
N
Buyer's Agent in 2017
NON MEMBER
NON-MEMBER OFFICE
-

Seller's Agent in 2013
Becky Higgins
RE/MAX
(812) 267-6264
7 in this area
281 Total Sales
Map
Source: Southern Indiana REALTORS® Association
MLS Number: 201303794
APN: 22-05-03-200-004.000-007
- 1027 Skyview Dr
- 3608 Sunset Ridge Ct
- 3607 Sunset Ridge Ct
- 3605 Sunset Ridge Ct
- 3624 Woodland Lakes Dr
- 3634 Woodland Lakes Dr
- 3632 Woodland Lakes Dr
- 3417 Royal Lake Dr
- 2000 Vincennes Place
- 2034 Andres Way
- 2021 Vincennes Place Unit Site 5/Lot E
- 4261 Stone Mountain Rd
- 2225 Grandview Dr
- 3496 Lawrence Banet Rd
- 4945 W Rouck Rd
- 4678 Duffy Rd
- 3031 Masters Dr
- 3035 Masters Dr
- 1002 Canyon Rd
- 8018 Schrieber Rd
