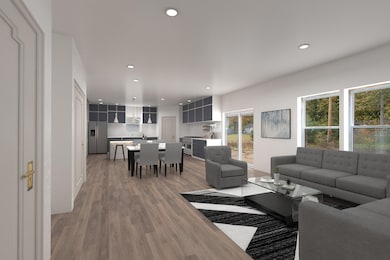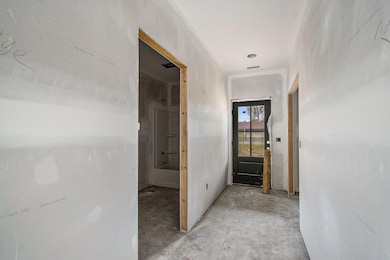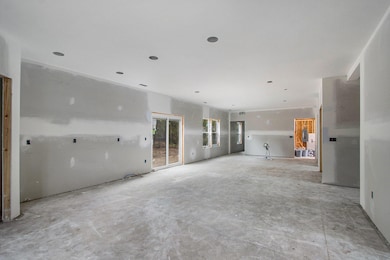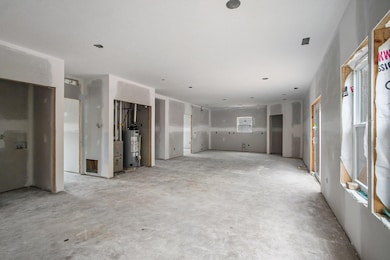PENDING
NEW CONSTRUCTION
35921 Riverview Dr Paw Paw, MI 49079
Estimated payment $1,559/month
Total Views
2,662
3
Beds
2.5
Baths
1,510
Sq Ft
$192
Price per Sq Ft
Highlights
- Under Construction
- 2 Car Attached Garage
- High Speed Internet
- No HOA
- Forced Air Heating System
- 1-Story Property
About This Home
Paw Paw Brand New 3 bedroom, 2 bath ranch in quiet country neighborhood! Easy, open floor plan with 9 foot ceilings, private primary w/ensuite bath. 2 car attached garage plus lots of storage.
Home Details
Home Type
- Single Family
Est. Annual Taxes
- $424
Year Built
- Built in 2025 | Under Construction
Lot Details
- 0.38 Acre Lot
- Lot Dimensions are 102 x 160 x 102 x 175
Parking
- 2 Car Attached Garage
Home Design
- Slab Foundation
- Composition Roof
- Vinyl Siding
Interior Spaces
- 1,510 Sq Ft Home
- 1-Story Property
Kitchen
- Range
- Dishwasher
Bedrooms and Bathrooms
- 3 Main Level Bedrooms
Laundry
- Laundry on main level
- Dryer
- Washer
Utilities
- Forced Air Heating System
- Heating System Uses Natural Gas
- Well
- Septic Tank
- Septic System
- High Speed Internet
- Internet Available
- Phone Available
Community Details
- No Home Owners Association
Map
Create a Home Valuation Report for This Property
The Home Valuation Report is an in-depth analysis detailing your home's value as well as a comparison with similar homes in the area
Home Values in the Area
Average Home Value in this Area
Tax History
| Year | Tax Paid | Tax Assessment Tax Assessment Total Assessment is a certain percentage of the fair market value that is determined by local assessors to be the total taxable value of land and additions on the property. | Land | Improvement |
|---|---|---|---|---|
| 2025 | $424 | $40,000 | $0 | $0 |
| 2024 | $84 | $35,000 | $0 | $0 |
| 2023 | $80 | $30,000 | $0 | $0 |
| 2022 | $381 | $25,000 | $0 | $0 |
| 2021 | $370 | $17,500 | $17,500 | $0 |
| 2020 | $366 | $17,500 | $17,500 | $0 |
| 2019 | $230 | $15,000 | $15,000 | $0 |
| 2018 | $224 | $15,300 | $15,300 | $0 |
| 2017 | $218 | $9,800 | $0 | $0 |
| 2016 | $217 | $8,800 | $0 | $0 |
| 2015 | $189 | $8,800 | $0 | $0 |
| 2014 | $185 | $8,800 | $0 | $0 |
| 2013 | -- | $8,800 | $8,800 | $0 |
Source: Public Records
Property History
| Date | Event | Price | List to Sale | Price per Sq Ft |
|---|---|---|---|---|
| 12/01/2025 12/01/25 | Pending | -- | -- | -- |
| 10/28/2025 10/28/25 | For Sale | $289,900 | -- | $192 / Sq Ft |
Source: MichRIC
Purchase History
| Date | Type | Sale Price | Title Company |
|---|---|---|---|
| Contract Of Sale | -- | None Listed On Document | |
| Contract Of Sale | -- | None Listed On Document |
Source: Public Records
Source: MichRIC
MLS Number: 25055290
APN: 80-18-040-029-50
Nearby Homes
- 47177 Klett Rd
- 35520 Margurite Ln
- 35473 Margurite Ln
- 46750 County Road 665
- 35399 Margurite Ln
- 48681 Valley Ct
- 36862 49th Ave
- 37057 Marrion Ct
- 37011 Wahimund Ave
- 34173 Vauxhill Dr
- V/L County Road 665
- V/L 35 1 2 St
- 35105 N Riverview Dr
- 51361 Summit St
- 51765 Easy St
- VL 44th & Cr 374
- 733 Hazen St
- 725 Heritage Woods Ln
- 729 Heritage Woods Ln
- 723 Heritage Woods Ln







