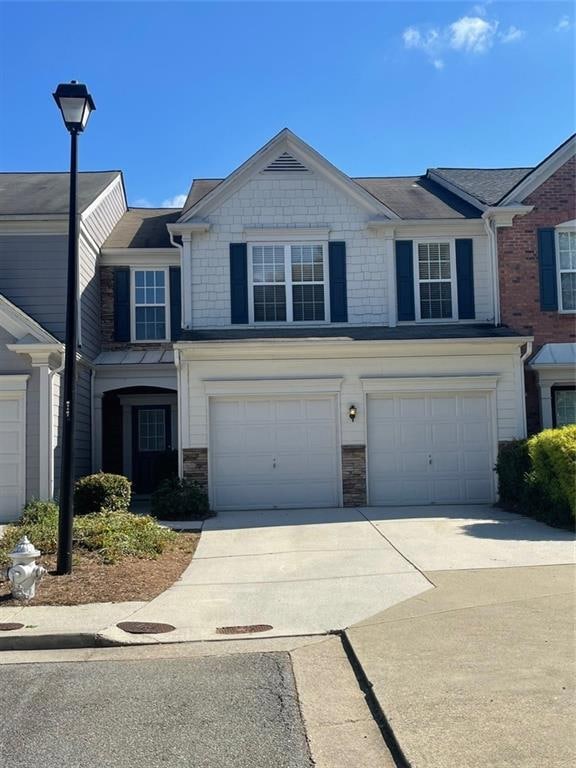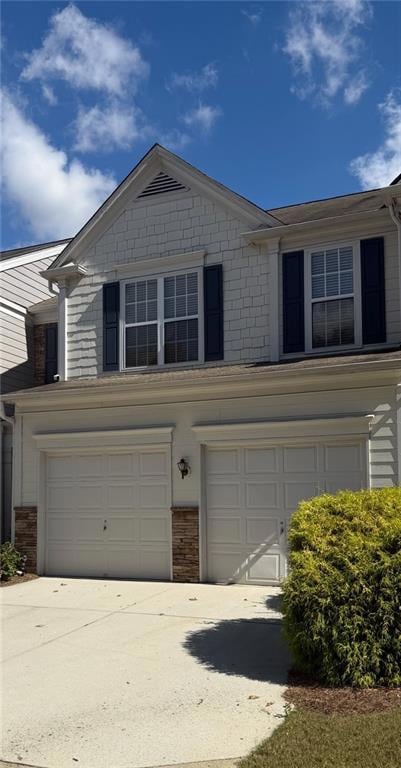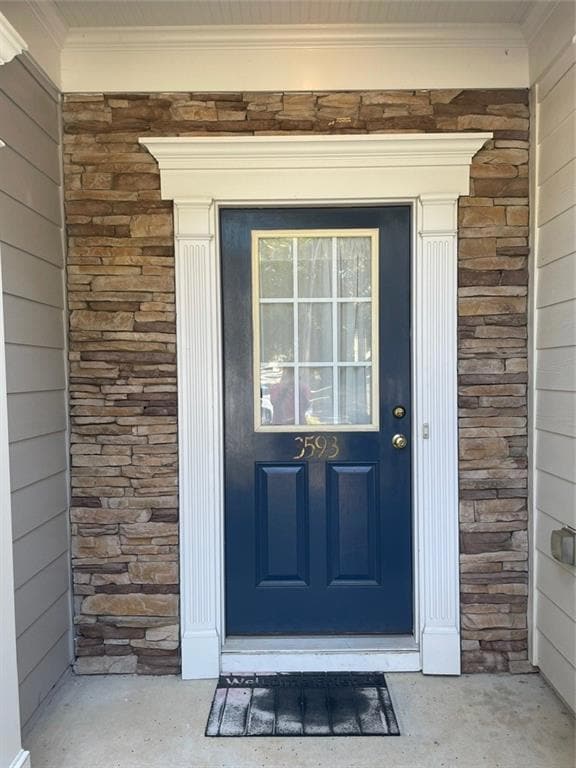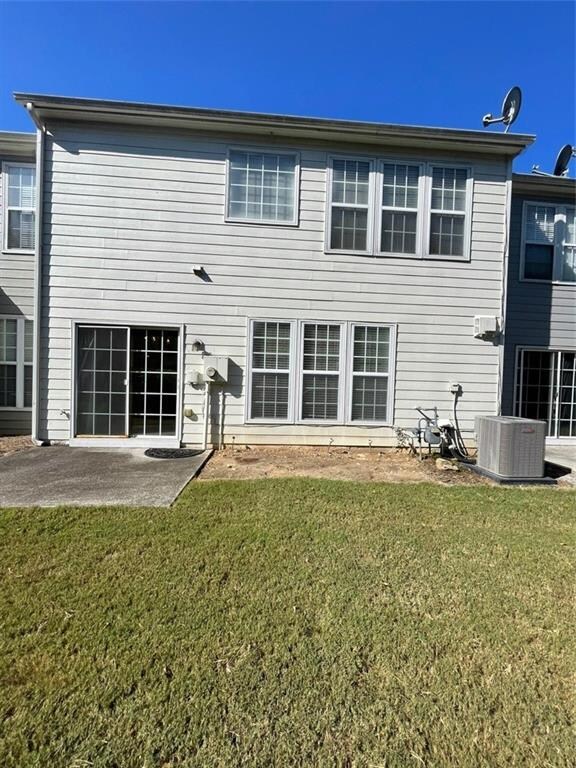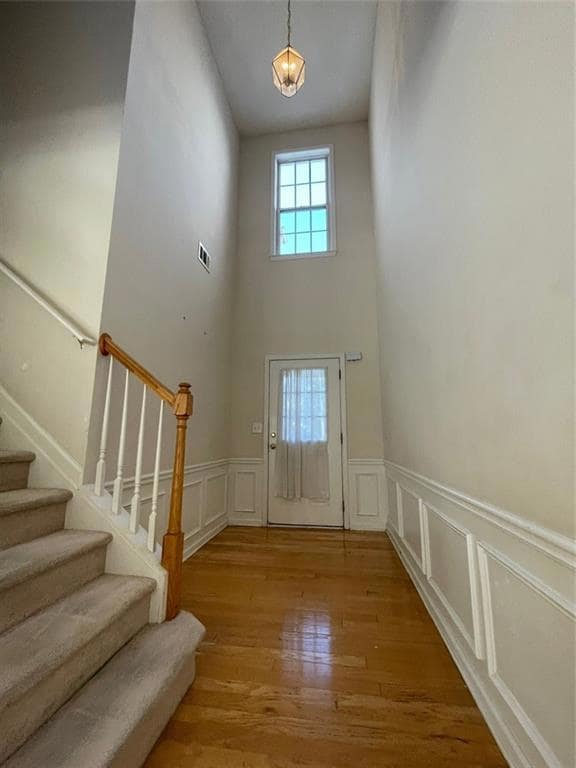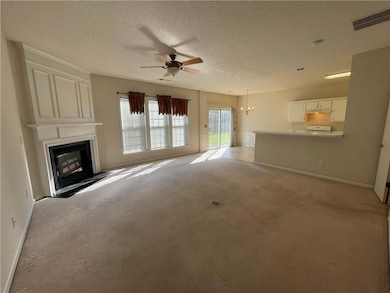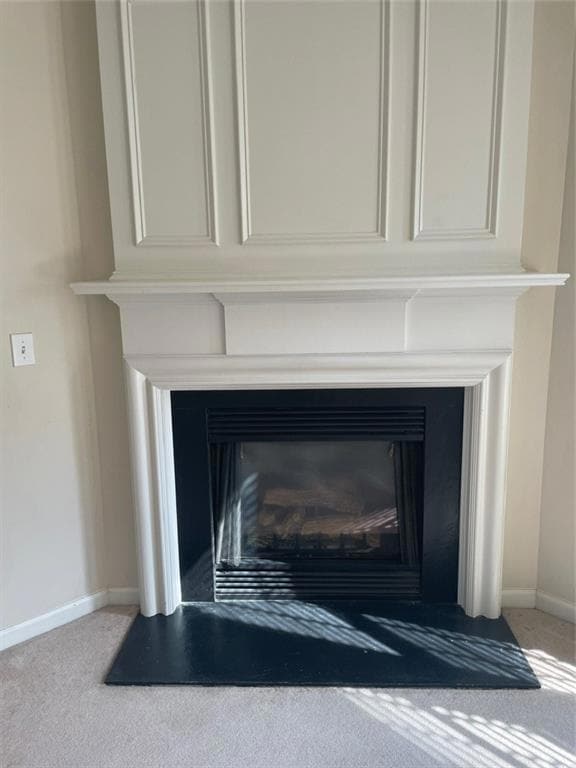3593 Gainesway Ct Duluth, GA 30096
Estimated payment $2,822/month
Total Views
1,868
3
Beds
2.5
Baths
1,736
Sq Ft
$210
Price per Sq Ft
Highlights
- Open-Concept Dining Room
- Property is near public transit
- Traditional Architecture
- Duluth High School Rated A
- Vaulted Ceiling
- Wood Flooring
About This Home
Come see what all this home has to offer and then make it your own! Charming Duluth based townhome that features spacious bedrooms, large walk-in closets, vaulted master bedroom ceiling, newer HVAC and water heater. This quiet cul-de-sac situated home is conveniently located to I-85 and within walking distance to the neighborhood swimming pool, nearby shopping, restaurants, and Chesney elementary school. The refrigerator, washer & dryer are all included with the sale...community association includes lawncare, water/sewer, pool and grounds maintenance.
Townhouse Details
Home Type
- Townhome
Est. Annual Taxes
- $5,668
Year Built
- Built in 2003
Lot Details
- 1,742 Sq Ft Lot
- Two or More Common Walls
- Cul-De-Sac
- Back and Front Yard
HOA Fees
- $430 Monthly HOA Fees
Parking
- 2 Car Garage
- Front Facing Garage
- Garage Door Opener
- Driveway Level
Home Design
- Traditional Architecture
- Slab Foundation
- Shingle Roof
- Composition Roof
- Cement Siding
- Stone Siding
Interior Spaces
- 1,736 Sq Ft Home
- 2-Story Property
- Roommate Plan
- Vaulted Ceiling
- Ceiling Fan
- Factory Built Fireplace
- Fireplace With Gas Starter
- Double Pane Windows
- Insulated Windows
- Two Story Entrance Foyer
- Family Room with Fireplace
- Open-Concept Dining Room
- Pull Down Stairs to Attic
Kitchen
- Open to Family Room
- Breakfast Bar
- Gas Oven
- Gas Range
- Range Hood
- Microwave
- Dishwasher
- Laminate Countertops
- White Kitchen Cabinets
- Disposal
Flooring
- Wood
- Carpet
- Tile
- Vinyl
Bedrooms and Bathrooms
- 3 Bedrooms
- Walk-In Closet
- Dual Vanity Sinks in Primary Bathroom
- Separate Shower in Primary Bathroom
- Soaking Tub
Laundry
- Laundry on upper level
- Dryer
- Washer
Home Security
Outdoor Features
- Patio
- Exterior Lighting
- Rain Gutters
Location
- Property is near public transit
- Property is near schools
- Property is near shops
Schools
- Chesney Elementary School
- Duluth Middle School
- Duluth High School
Utilities
- Forced Air Heating and Cooling System
- Heating System Uses Natural Gas
- Underground Utilities
- 110 Volts
- Gas Water Heater
- Phone Available
- Cable TV Available
Listing and Financial Details
- Assessor Parcel Number R6231 205
Community Details
Overview
- $500 Initiation Fee
- Community Mgmt. Assoc. Association, Phone Number (404) 835-9159
- Reynolds Walk Subdivision
Recreation
- Swim or tennis dues are required
Additional Features
- Laundry Facilities
- Fire and Smoke Detector
Map
Create a Home Valuation Report for This Property
The Home Valuation Report is an in-depth analysis detailing your home's value as well as a comparison with similar homes in the area
Home Values in the Area
Average Home Value in this Area
Tax History
| Year | Tax Paid | Tax Assessment Tax Assessment Total Assessment is a certain percentage of the fair market value that is determined by local assessors to be the total taxable value of land and additions on the property. | Land | Improvement |
|---|---|---|---|---|
| 2024 | -- | $145,160 | $21,600 | $123,560 |
| 2023 | $5,465 | $145,160 | $21,600 | $123,560 |
| 2022 | $0 | $128,320 | $16,800 | $111,520 |
| 2021 | $2,406 | $94,960 | $14,400 | $80,560 |
| 2020 | $2,406 | $94,960 | $14,400 | $80,560 |
| 2019 | $2,406 | $94,960 | $14,400 | $80,560 |
| 2018 | $3,080 | $80,240 | $14,400 | $65,840 |
| 2016 | $2,634 | $67,000 | $12,000 | $55,000 |
| 2015 | $2,406 | $59,680 | $11,200 | $48,480 |
| 2014 | $2,200 | $53,560 | $8,000 | $45,560 |
Source: Public Records
Property History
| Date | Event | Price | List to Sale | Price per Sq Ft |
|---|---|---|---|---|
| 10/21/2025 10/21/25 | Price Changed | $364,900 | -1.4% | $210 / Sq Ft |
| 10/09/2025 10/09/25 | For Sale | $369,900 | -- | $213 / Sq Ft |
Source: First Multiple Listing Service (FMLS)
Purchase History
| Date | Type | Sale Price | Title Company |
|---|---|---|---|
| Deed | $170,400 | -- | |
| Deed | $154,200 | -- |
Source: Public Records
Mortgage History
| Date | Status | Loan Amount | Loan Type |
|---|---|---|---|
| Previous Owner | $123,300 | New Conventional |
Source: Public Records
Source: First Multiple Listing Service (FMLS)
MLS Number: 7662005
APN: 6-231-205
Nearby Homes
- 3592 Gainesway Trace
- 3614 Gainesway Trace
- 3053 Hartright Bend Ct
- 2239 Dandridge Dr
- 2377 Fawn Hollow Ct
- 2347 Fawn Hollow Ct Unit 1
- 2290 Honeycomb Ct
- 3576 Randy Place
- 3412 Davenport Park Ln
- 3190 Oxwell Dr
- 3215 Oxwell Dr Unit 1B
- 4091 Beaver Oaks Dr
- 2275 Oak Glenn Cir
- 2644 Davenport Rd
- 4114 Berkeley Mill Close
- 3289 Davenport Park Ln
- 2152 Graywell Ln
- 2250 Berkeley Creek Ct Unit 2
- 2606 Gravitt Rd Unit 2
- 2702 Davenport Rd
- 3613 Gainesway Trace
- 3614 Gainesway Trace
- 3627 Gainesway Trace
- 2421 Elkhorn Terrace
- 3739 Rhoanoke Ct Unit 1
- 2102 Graywell Ln
- 3809 Dandridge Way
- 2535 Rhoanoke Dr
- 2244 Grovemont Dr
- 2500 Pleasant Hill Rd
- 3897 Murdock Ln
- 2327 Oak Glenn Cir
- 4071 Beaver Oaks Dr
- 4201 Pleasant Lake Village Ln
- 2630 Garland Way
- 4028 Oak Glenn Dr
- 3355 Mcdaniel Rd
- 3925 Satellite Blvd
- 2640 Woodside Dr
- 4220 E Meadow Dr
