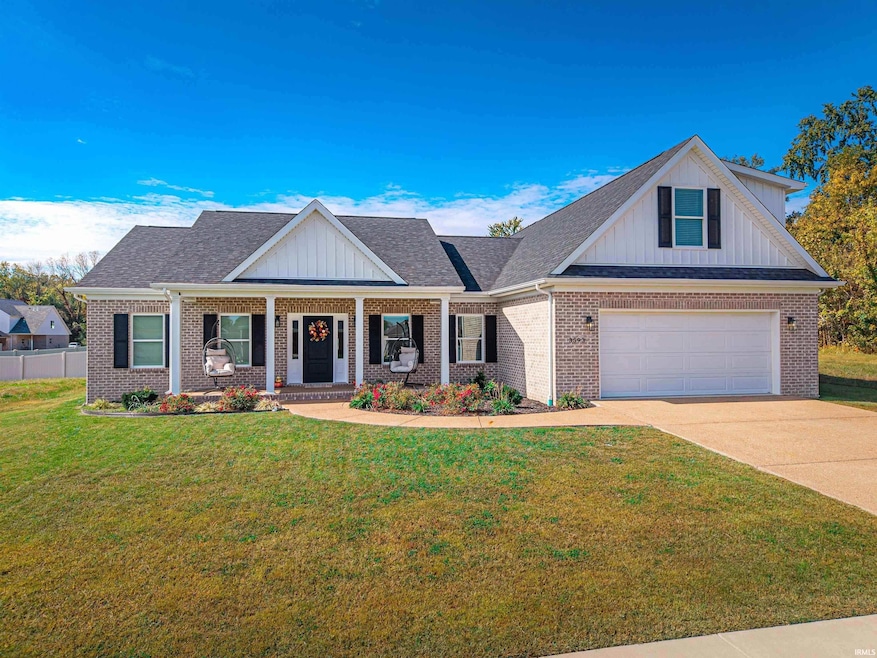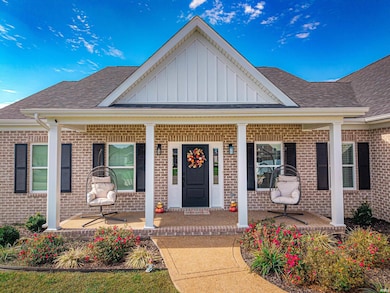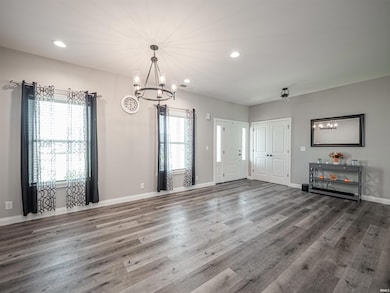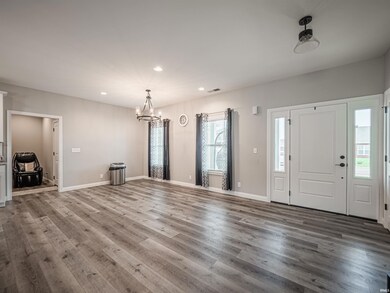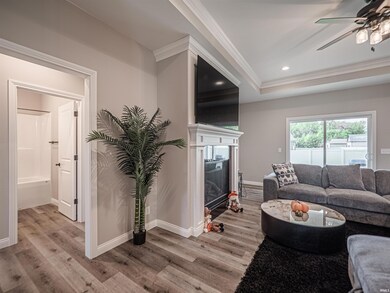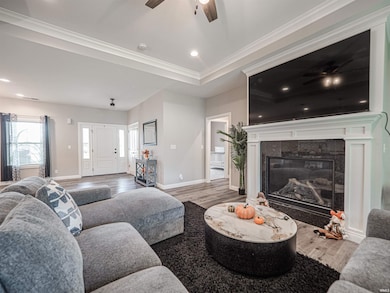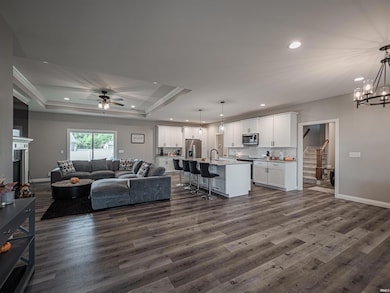3593 Sand Dr Newburgh, IN 47630
Highlights
- Primary Bedroom Suite
- Open Floorplan
- Great Room
- John H. Castle Elementary School Rated A-
- Backs to Open Ground
- Stone Countertops
About This Home
Nearly new and beautifully finished, this 4-bedroom, 3-full-bath home sits in an established Newburgh neighborhood offering the perfect blend of modern comfort and timeless charm.The main level features a spacious open layout with luxury vinyl plank flooring throughout, a fully equipped kitchen with granite countertops, stainless steel appliances, and custom lighting, plus a large dining area ideal for gatherings. The oversized primary suite offers a custom bathroom with dual vanities, a tiled shower, and a large walk-in closet. Two additional bedrooms and a second full bath complete the split-level main floor design.Upstairs, you’ll find a fourth bedroom that could easily serve as a bonus room or private guest suite, along with its own full bath. Enjoy outdoor living on both the covered front porch and the covered back patio overlooking a large, level backyard—perfect for play or entertaining. A generous laundry room with built-in cabinetry and abundant closet space throughout add to the home’s appeal.This move-in-ready home combines quality finishes, thoughtful design, and a fantastic Newburgh location close to schools, shopping, and dining. Tenants are responsible for all utilities and yard maintenance, and pets are welcome with a refundable $300.00 pet deposit and additional $25.00 pet rent per month, per pet. 1-year lease with credit and background check required; no smoking.
Home Details
Home Type
- Single Family
Est. Annual Taxes
- $5,566
Year Built
- Built in 2023
Lot Details
- 8,276 Sq Ft Lot
- Backs to Open Ground
- Level Lot
Parking
- 3 Car Attached Garage
Home Design
- Slab Foundation
Interior Spaces
- 2,575 Sq Ft Home
- 1.5-Story Property
- Open Floorplan
- Crown Molding
- Tray Ceiling
- Ceiling height of 9 feet or more
- Great Room
- Formal Dining Room
Kitchen
- Eat-In Kitchen
- Breakfast Bar
- Walk-In Pantry
- Stone Countertops
- Built-In or Custom Kitchen Cabinets
Bedrooms and Bathrooms
- 4 Bedrooms
- Primary Bedroom Suite
- Split Bedroom Floorplan
- Walk-In Closet
- Bathtub with Shower
Laundry
- Laundry Room
- Laundry on main level
Outdoor Features
- Covered Patio or Porch
Schools
- Castle Elementary School
- Castle South Middle School
- Castle High School
Utilities
- Forced Air Heating and Cooling System
- Heating System Uses Gas
Community Details
- Pebble Creek Subdivision
Listing and Financial Details
- Tenant pays for cable, cooling, electric, fuel, heating, lawn maintenance, sewer, trash collection, water
- The owner pays for association dues, tax
- $40 Application Fee
- Assessor Parcel Number 87-12-22-304-030.000-019
Map
Source: Indiana Regional MLS
MLS Number: 202546674
APN: 87-12-22-304-030.000-019
- 3581 Sand Dr
- 8791 Pebble Creek Dr
- 8511 Pebble Creek Dr
- 8735 Pebble Creek Dr Unit 43
- 8850 Pebble Creek Dr
- 8523 Pebble Creek Dr
- 8750 Pebble Creek Dr
- 8644 Vann Rd
- 3545 Sand Dr
- 8600 Vann Rd
- 3527 Sand Dr
- 8487 Bell Crossing Dr
- 3607 Cora Ct
- 8459 Bell Crossing Dr
- 8445 Bell Crossing Dr
- 3512 Udhe Ct
- 3879 High Pointe Dr
- 3895 High Pointe Dr
- 8177 Cobblestone Ct
- 3355 Treemont Dr
- 8722 Messiah Dr
- 3795 High Pointe Dr
- 3851 High Pointe Dr
- 8100 Covington Ct
- 8280 High Pointe Dr
- 4333 Bell Rd
- 3012 White Oak Trail
- 8477 Countrywood Ct
- 107 Olde Newburgh Dr
- 7890 Melissa Ln
- 9899 Warrick Trail
- 3621 Arbor Pointe Dr
- 8611 Meadowood Dr
- 7877 Marywood Dr
- 7778 Sandalwood Dr
- 3042 White Oak Trail
- 5680 Kenwood Dr Unit 8937 Kenwood Drive
- 624 Monroe St
- 5122 Virginia Dr
- 8416 Lincoln Ave
