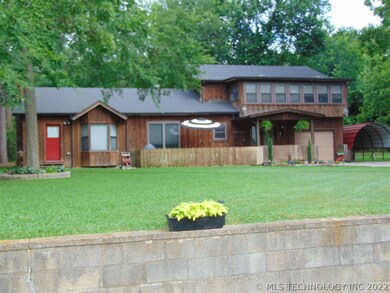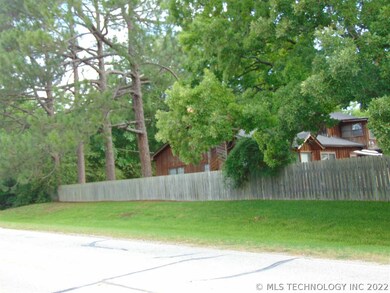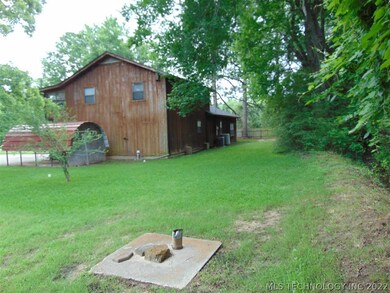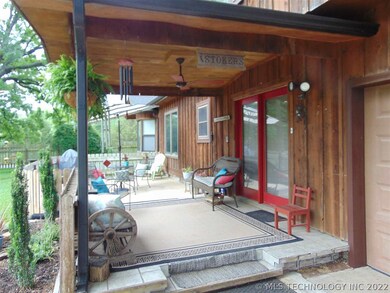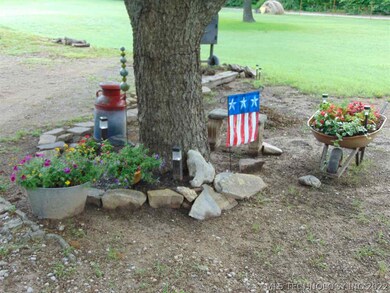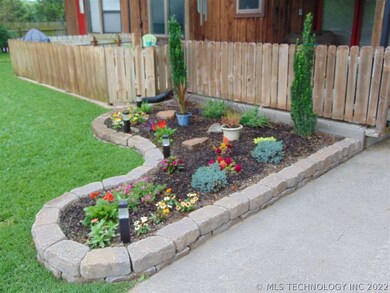3593 Springdale Rd Ardmore, OK 73401
Highlights
- Spa
- Wood Flooring
- Covered Patio or Porch
- Partially Wooded Lot
- 1 Fireplace
- Zoned Heating and Cooling
About This Lot
As of March 2020Outdoor living at its best and out of city limits! This property is simply gorgeous with large mature trees including pine, pecan, red bud, oak and dog wood all of which provide wonderful shade most of the day. The yard has lush Saint Augustine and Bermuda grasses and is an outdoor living oasis. The front has a large covered porch with an attached patio providing a spacious outdoor dining area. The water well has been furnishing the home and watering the yard and it has a brand NEW PUMP. Enter the main living area by an enchanting winding stepping stone walk-way. Gorgeous flower beds grace the front lawn. Enjoy all this beauty while relaxing on a hammock or a tree swing. What a way to enjoy your home! The interior of this well kept home has all new paint and so may new updates. The master suite has a huge closet, jetted tub, shower, and double sinks with ceramic tile flooring. Crown molding is in most rooms. The dining room has a magnificent wood ceiling flowing into the wood
Property Details
Property Type
- Land
Est. Annual Taxes
- $1,796
Year Built
- Built in 1975
Lot Details
- 1.85 Acre Lot
- Property fronts a county road
- Partially Wooded Lot
- Possible uses of the property include Recreational
- Zoning described as AG
Parking
- 4 Car Garage
Home Design
- Slab Foundation
- Composition Roof
- Wood Siding
Interior Spaces
- 2,492 Sq Ft Home
- Ceiling Fan
- 1 Fireplace
- Window Treatments
- Wood Flooring
Kitchen
- Oven
- Range
- Dishwasher
Bedrooms and Bathrooms
- 3 Bedrooms
- 1 Full Bathroom
Utilities
- Zoned Heating and Cooling
- Agricultural Well Water Source
- Electric Water Heater
- Septic Tank
Community Details
Overview
- Notinsubdi Subdivision
Recreation
- Community Spa
- Spa
- Covered Patio or Porch
- Exterior Lighting
- Rain Gutters
Ownership History
Purchase Details
Home Financials for this Owner
Home Financials are based on the most recent Mortgage that was taken out on this home.Purchase Details
Home Financials for this Owner
Home Financials are based on the most recent Mortgage that was taken out on this home.Purchase Details
Home Financials for this Owner
Home Financials are based on the most recent Mortgage that was taken out on this home.Home Values in the Area
Average Home Value in this Area
Purchase History
| Date | Type | Sale Price | Title Company |
|---|---|---|---|
| Warranty Deed | $215,000 | None Available | |
| Warranty Deed | $170,000 | None Available | |
| Warranty Deed | $145,000 | -- |
Mortgage History
| Date | Status | Loan Amount | Loan Type |
|---|---|---|---|
| Open | $125,000 | New Conventional | |
| Previous Owner | $153,000 | Unknown | |
| Previous Owner | $148,117 | VA |
Property History
| Date | Event | Price | Change | Sq Ft Price |
|---|---|---|---|---|
| 03/24/2020 03/24/20 | Sold | $215,000 | -10.4% | $86 / Sq Ft |
| 05/30/2019 05/30/19 | Pending | -- | -- | -- |
| 05/30/2019 05/30/19 | For Sale | $239,900 | +41.1% | $96 / Sq Ft |
| 07/25/2014 07/25/14 | Sold | $170,000 | -2.8% | $68 / Sq Ft |
| 04/26/2014 04/26/14 | Pending | -- | -- | -- |
| 04/26/2014 04/26/14 | For Sale | $174,900 | -- | $70 / Sq Ft |
Tax History Compared to Growth
Tax History
| Year | Tax Paid | Tax Assessment Tax Assessment Total Assessment is a certain percentage of the fair market value that is determined by local assessors to be the total taxable value of land and additions on the property. | Land | Improvement |
|---|---|---|---|---|
| 2024 | $2,761 | $27,101 | $3,600 | $23,501 |
| 2023 | $2,761 | $25,811 | $3,600 | $22,211 |
| 2022 | $2,423 | $24,582 | $3,600 | $20,982 |
| 2021 | $2,611 | $25,800 | $4,440 | $21,360 |
| 2020 | $1,888 | $19,936 | $3,680 | $16,256 |
| 2019 | $1,771 | $19,355 | $2,664 | $16,691 |
| 2018 | $1,842 | $19,829 | $2,664 | $17,165 |
| 2017 | $1,999 | $20,052 | $2,220 | $17,832 |
| 2016 | $1,990 | $20,322 | $2,220 | $18,102 |
| 2015 | $2,001 | $20,400 | $610 | $19,790 |
| 2014 | $1,228 | $13,529 | $610 | $12,919 |
Map
Source: MLS Technology
MLS Number: 35615
APN: 0000-35-04S-02E-3-010-00
- 2370 Mary Niblack Rd
- 354 Basin Rd
- 61 Cedar Ln
- 344 Beaumont Dr
- 402 Beaumont Dr
- 3129 Cardinal Dr
- 2807 Mcclain Rd
- 3003 Red Cedar Rd
- 819 Harvey Rd
- 4470 Red Cedar Rd
- 0 Mcclain Rd Unit 2514680
- 0 Mcclain Rd Unit 2538474
- 0 Mcclain Rd Unit 2538522
- 0 Sam Noble Pkwy Unit 2523300
- 2810 Harvey Rd
- 2420 3rd Ave NE
- 8726 State Highway 199
- 1333 Red Cedar Rd
- 0 2nd St NE
- 201 S St SE

