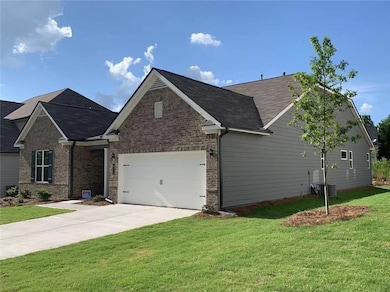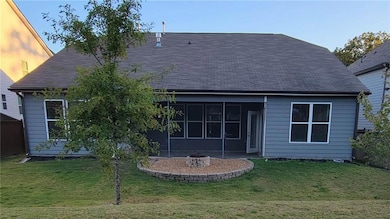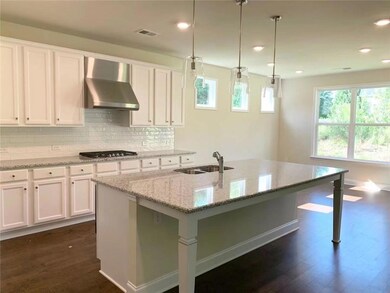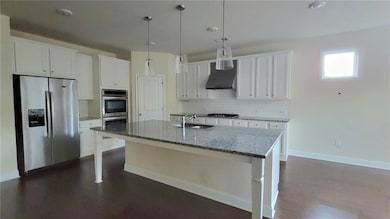3594 Nathan Farm Ln Buford, GA 30519
3
Beds
2.5
Baths
2,555
Sq Ft
7,841
Sq Ft Lot
Highlights
- Clubhouse
- Traditional Architecture
- Attic
- Ivy Creek Elementary School Rated A
- Wood Flooring
- Pool View
About This Home
Amazing ranch home that you will fall in love with! Open concepts with tons of windows. Gourmet kitchen with white cabinets and double ovens open to family room. Large master tucked away from all secondary bedrooms. Covered back porch to sit out and enjoy your morning coffee. Showing starts on 11/5/2025. Minimum credit score of 680 and above to apply.
Listing Agent
Virtual Properties Realty.Net, LLC. License #390033 Listed on: 10/26/2025

Home Details
Home Type
- Single Family
Est. Annual Taxes
- $7,743
Year Built
- Built in 2021
Lot Details
- 7,841 Sq Ft Lot
- Lot Dimensions are 65x121x67x122
- Property fronts a county road
- Landscaped
- Private Yard
- Back and Front Yard
Parking
- 2 Car Garage
- Front Facing Garage
- Garage Door Opener
- Driveway Level
Property Views
- Pool
- Neighborhood
Home Design
- Traditional Architecture
- Shingle Roof
- Cement Siding
- Brick Front
Interior Spaces
- 2,555 Sq Ft Home
- 1-Story Property
- Ceiling height of 9 feet on the main level
- Ceiling Fan
- Gas Log Fireplace
- Double Pane Windows
- Entrance Foyer
- Family Room with Fireplace
- Breakfast Room
- Formal Dining Room
- Screened Porch
- Pull Down Stairs to Attic
- Fire and Smoke Detector
Kitchen
- Open to Family Room
- Breakfast Bar
- Walk-In Pantry
- Double Oven
- Gas Range
- Range Hood
- Microwave
- Kitchen Island
- Stone Countertops
- White Kitchen Cabinets
- Disposal
Flooring
- Wood
- Carpet
- Tile
Bedrooms and Bathrooms
- 3 Main Level Bedrooms
- Walk-In Closet
- Dual Vanity Sinks in Primary Bathroom
- Separate Shower in Primary Bathroom
Laundry
- Laundry Room
- Laundry in Hall
- Laundry on main level
Outdoor Features
- Balcony
Schools
- Harmony - Gwinnett Elementary School
- Jones Middle School
- Mill Creek High School
Utilities
- Central Heating and Cooling System
- Heating System Uses Natural Gas
- Gas Water Heater
- Phone Available
- Cable TV Available
Listing and Financial Details
- Security Deposit $2,600
- 12 Month Lease Term
- $75 Application Fee
- Assessor Parcel Number R1004A463
Community Details
Overview
- Application Fee Required
- Deaton Farm Subdivision
Amenities
- Clubhouse
Recreation
- Community Pool
Map
Source: First Multiple Listing Service (FMLS)
MLS Number: 7671952
APN: 1-004A-463
Nearby Homes
- 3617 Victoria Dr
- 2845 Sardis Dr
- 2626 Sardis Chase Ct
- 2647 Sardis Chase Ct
- 2433 Sardis Chase Ct
- 2662 Sardis Chase Ct
- 2425 Sardis Chase Ct
- 2410 Sardis Chase Ct
- 2685 Sardis Chase Ct
- 3519 Cast Palm Dr
- 3508 Cast Palm Dr
- 3737 Victoria Dr
- 3550 & 3570 Sardis Church Way
- 2537 Sori Dr
- 2693 Cascade Bend Dr
- 2649 Ogden Trail
- 4541 Plantation Mill Trail
- 2716 Hamilton Mill
- 2898 Hamilton Mill Rd
- 2405 Sardis Chase Ct
- 3328 Sardis Bend Dr
- 3727 Woodoats Cir
- 2701 River Cane Way
- 2680 Ogden Trail
- 3919 Arrowfeather Ct
- 2673 Berry Ridge Ct
- 2682 Berry Ridge Ct
- 2725 Sedgeview Way NE
- 2641 Sedgeview Ln
- 3411 Adler Trail
- 2730 General Lee Way NE Unit ID1254385P
- 2593 Creek Station Dr Unit ID1254398P
- 3412 Camens Ct NE
- 3104 Pucketts Mill Rd Unit ID1254397P
- 4079 Sardis Church Rd Unit BASEMENT APT
- 4079 Sardis Church Rd
- 3385 Woodash Ln
- 4242 Rovello Way
- 3391 Hard Creek Ln






