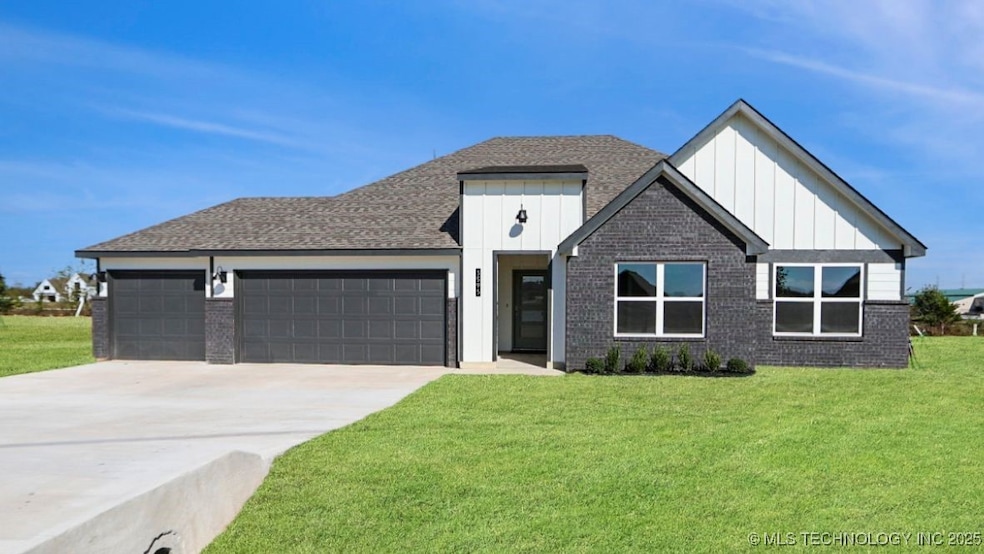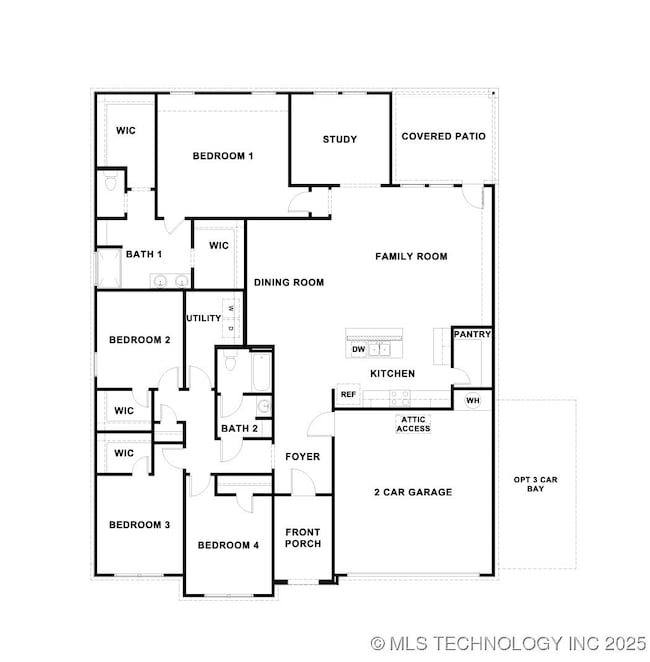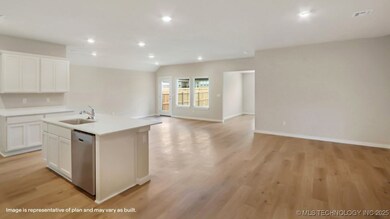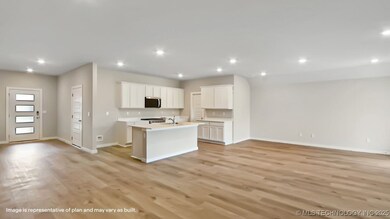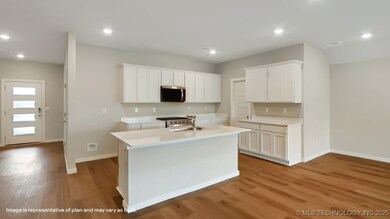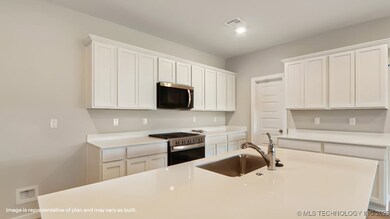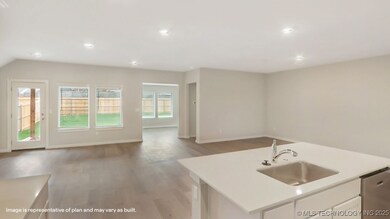Estimated payment $2,452/month
Highlights
- 0.47 Acre Lot
- Craftsman Architecture
- Quartz Countertops
- Bixby Middle School Rated A-
- Vaulted Ceiling
- Covered Patio or Porch
About This Home
NEW CONSTRUCTION
**The Holden | 4 bedroom | 2 Bath | Single-Story**
The Holden is a spacious single-story home featuring 4 bedrooms and 2 bathrooms. A long, inviting foyer leads you into the open-concept kitchen and breakfast area, perfect for family gatherings and entertaining. The kitchen boasts beautiful countertops, stainless steel appliances, a pantry, and a breakfast bar. One of the standout features of the Holden is the coveted flex room—a versatile space that can be tailored to your needs. Whether it’s a home office, a playroom, or a cozy reading nook, the flex room offers endless possibilities, making it a buyer favorite. The main bedroom, located at the rear of the home for privacy, serves as a peaceful retreat with an ensuite bathroom that includes a large walk-in shower and an expansive walk-in closet. The secondary bedrooms, positioned at the front of the home, provide both privacy and convenience. Additional highlights include a covered rear patio, a tankless water heater, and luxury vinyl flooring throughout the main living areas, kitchen, and bathrooms. This home also comes equipped with the **HOME IS CONNECTED** Smart Home package, featuring an Amazon Dot, front doorbell camera, smart lock, home hub, smart light switch, and thermostat for modern living.
UNDER CONSTRUCTION - Estimated completion December 2025.
Home Details
Home Type
- Single Family
Year Built
- Built in 2025
Lot Details
- 0.47 Acre Lot
- West Facing Home
- Landscaped
HOA Fees
- $38 Monthly HOA Fees
Parking
- 2 Car Attached Garage
Home Design
- Craftsman Architecture
- Brick Exterior Construction
- Slab Foundation
- Wood Frame Construction
- Fiberglass Roof
- Asphalt
Interior Spaces
- 2,314 Sq Ft Home
- 1-Story Property
- Wired For Data
- Vaulted Ceiling
- Ceiling Fan
- Vinyl Clad Windows
- Insulated Windows
- Fire and Smoke Detector
- Washer and Electric Dryer Hookup
Kitchen
- Oven
- Range
- Microwave
- Plumbed For Ice Maker
- Dishwasher
- Quartz Countertops
- Disposal
Flooring
- Carpet
- Tile
Bedrooms and Bathrooms
- 4 Bedrooms
- 2 Full Bathrooms
Eco-Friendly Details
- Energy-Efficient Windows
Outdoor Features
- Covered Patio or Porch
- Rain Gutters
Schools
- West Elementary School
- Bixby Middle School
- Bixby High School
Utilities
- Zoned Heating and Cooling
- Heating System Uses Gas
- Programmable Thermostat
- Tankless Water Heater
- Gas Water Heater
- High Speed Internet
- Phone Available
Community Details
- Bixby Meadows Subdivision
Listing and Financial Details
- Home warranty included in the sale of the property
Map
Home Values in the Area
Average Home Value in this Area
Property History
| Date | Event | Price | List to Sale | Price per Sq Ft | Prior Sale |
|---|---|---|---|---|---|
| 01/16/2026 01/16/26 | Sold | $389,900 | 0.0% | $168 / Sq Ft | View Prior Sale |
| 01/13/2026 01/13/26 | Off Market | $389,900 | -- | -- | |
| 11/07/2025 11/07/25 | Price Changed | $389,900 | -0.9% | $168 / Sq Ft | |
| 10/22/2025 10/22/25 | For Sale | $393,500 | -- | $170 / Sq Ft |
Purchase History
| Date | Type | Sale Price | Title Company |
|---|---|---|---|
| Special Warranty Deed | $5,121,500 | Dhi Title Agency | |
| Special Warranty Deed | $5,121,500 | Dhi Title Agency |
Source: MLS Technology
MLS Number: 2545301
APN: 57642-73-21-23480
- 3401 E 153rd St S
- 3143 E 147th Place S
- 3441 E 153rd St S
- 3405 E 154th St S
- Berkshire Plan at Henson Square
- Harper Plan at Henson Square
- Delaney Plan at Henson Square
- Sawyer Plan at Henson Square
- Owen Plan at Henson Square
- Leighton Plan at Henson Square
- Yorkshire Plan at Henson Square
- Juniper Plan at Henson Square
- Redbud Plan at Henson Square
- Iris Plan at Henson Square
- Eden Plan at Henson Square
- Beckett Plan at Henson Square
- Maxwell Plan at Henson Square
- Adeline Plan at Henson Square
- Luna Plan at Henson Square
- Wren Plan at Henson Square
