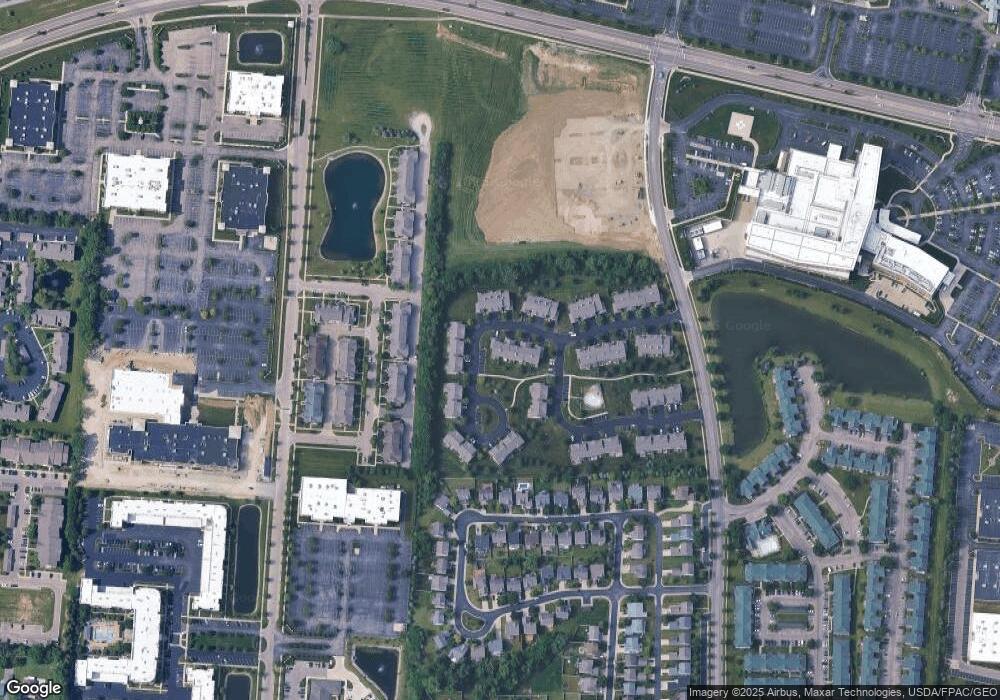3595 Sequoia Dr Unit 3595 Dayton, OH 45431
Estimated Value: $206,000 - $243,568
3
Beds
3
Baths
1,516
Sq Ft
$152/Sq Ft
Est. Value
About This Home
This home is located at 3595 Sequoia Dr Unit 3595, Dayton, OH 45431 and is currently estimated at $231,142, approximately $152 per square foot. 3595 Sequoia Dr Unit 3595 is a home located in Greene County with nearby schools including Shaw Elementary School, Jacob Coy Middle School, and Beavercreek High School.
Ownership History
Date
Name
Owned For
Owner Type
Purchase Details
Closed on
Sep 9, 2022
Sold by
Lucas Todd A
Bought by
Mugisha Alexis and Mugisha Ange Umutoni
Current Estimated Value
Home Financials for this Owner
Home Financials are based on the most recent Mortgage that was taken out on this home.
Original Mortgage
$210,000
Outstanding Balance
$200,582
Interest Rate
5.22%
Mortgage Type
VA
Estimated Equity
$30,560
Purchase Details
Closed on
Jun 15, 2020
Sold by
Wellman Thomas P and Wellman Christine J
Bought by
Lucas Todd A
Home Financials for this Owner
Home Financials are based on the most recent Mortgage that was taken out on this home.
Original Mortgage
$152,950
Interest Rate
3.2%
Mortgage Type
New Conventional
Purchase Details
Closed on
Jul 23, 2014
Sold by
Nysk Llc
Bought by
Wellman Thomas P and Wellman Christine J
Home Financials for this Owner
Home Financials are based on the most recent Mortgage that was taken out on this home.
Original Mortgage
$90,000
Interest Rate
4.19%
Mortgage Type
New Conventional
Purchase Details
Closed on
Feb 13, 2014
Sold by
Kurian Sally
Bought by
Nysk Llc
Purchase Details
Closed on
Aug 17, 2010
Sold by
Fannie Mae
Bought by
Kurian Sally
Purchase Details
Closed on
Jul 26, 2010
Sold by
Wills Weston A
Bought by
Federal National Mortgage Association
Purchase Details
Closed on
Jul 12, 2006
Sold by
Craft Angela
Bought by
Wills Weston A
Home Financials for this Owner
Home Financials are based on the most recent Mortgage that was taken out on this home.
Original Mortgage
$158,000
Interest Rate
6.73%
Mortgage Type
Unknown
Create a Home Valuation Report for This Property
The Home Valuation Report is an in-depth analysis detailing your home's value as well as a comparison with similar homes in the area
Home Values in the Area
Average Home Value in this Area
Purchase History
| Date | Buyer | Sale Price | Title Company |
|---|---|---|---|
| Mugisha Alexis | $210,000 | -- | |
| Lucas Todd A | $161,000 | None Available | |
| Wellman Thomas P | $130,000 | None Available | |
| Nysk Llc | -- | None Available | |
| Kurian Sally | $122,000 | None Available | |
| Federal National Mortgage Association | $86,000 | None Available | |
| Wills Weston A | $158,000 | None Available |
Source: Public Records
Mortgage History
| Date | Status | Borrower | Loan Amount |
|---|---|---|---|
| Open | Mugisha Alexis | $210,000 | |
| Previous Owner | Lucas Todd A | $152,950 | |
| Previous Owner | Wellman Thomas P | $90,000 | |
| Previous Owner | Wills Weston A | $158,000 |
Source: Public Records
Tax History Compared to Growth
Tax History
| Year | Tax Paid | Tax Assessment Tax Assessment Total Assessment is a certain percentage of the fair market value that is determined by local assessors to be the total taxable value of land and additions on the property. | Land | Improvement |
|---|---|---|---|---|
| 2024 | $4,249 | $63,810 | $7,000 | $56,810 |
| 2023 | $4,249 | $63,810 | $7,000 | $56,810 |
| 2022 | $3,707 | $49,150 | $7,000 | $42,150 |
| 2021 | $3,634 | $49,150 | $7,000 | $42,150 |
| 2020 | $3,662 | $49,150 | $7,000 | $42,150 |
| 2019 | $3,226 | $39,530 | $7,000 | $32,530 |
| 2018 | $2,855 | $39,530 | $7,000 | $32,530 |
| 2017 | $3,141 | $39,530 | $7,000 | $32,530 |
| 2016 | $3,142 | $42,130 | $7,000 | $35,130 |
| 2015 | $3,124 | $42,130 | $7,000 | $35,130 |
| 2014 | $3,079 | $42,130 | $7,000 | $35,130 |
Source: Public Records
Map
Nearby Homes
- 2651 Royal Gateway
- 3591 Parliament Ct
- 3603 Parliament Ct
- 3752 Grant Ave Unit P
- 3772 Grant Ave Unit B
- 3593 King Henry Dr
- 3611 King Edward Way
- 2491 Spicer Dr
- 2745 Golden Leaf Dr Unit 18-303
- 2699 Golden Leaf Dr Unit 19-203
- 2389 Fieldstone Cir
- 3862 S Chalet Cir Unit 1691
- 3976 Graham Dr
- 3951 La Bonne Rd
- 3428 Kemp Rd
- 4124 Rosehill Dr
- 4116 Rushton Dr
- 2212 Tulane Dr
- 2998 Warner Dr
- 3653 Navara Dr
- 3593 Sequoia Dr Unit 3593
- 3593 Sequoia Dr Unit 3594
- 3591 Sequoia Dr Unit 3591
- 3589 Sequoia Dr
- 3587 Sequoia Dr Unit 3587
- 3610 Sequoia Dr
- 3610 Sequoia Dr Unit 3610
- 3598 Sequoia Dr Unit 3598
- 3612 Sequoia Dr Unit 3612
- 3608 Sequoia Dr Unit 3608
- 3614 Sequoia Dr Unit 3614
- 3594 Sequoia Dr Unit 3594
- 3585 Sequoia Dr Unit 3585
- 3606 Sequoia Dr Unit 3606
- 3616 Sequoia Dr Unit 3616
- 3596 Sequoia Dr
- 3596 Sequoia Dr Unit 3596
- 3600 Sequoia Dr Unit 3600
- 3590 Sequoia Dr Unit 3590
- 3620 Sequoia Dr Unit 3620
