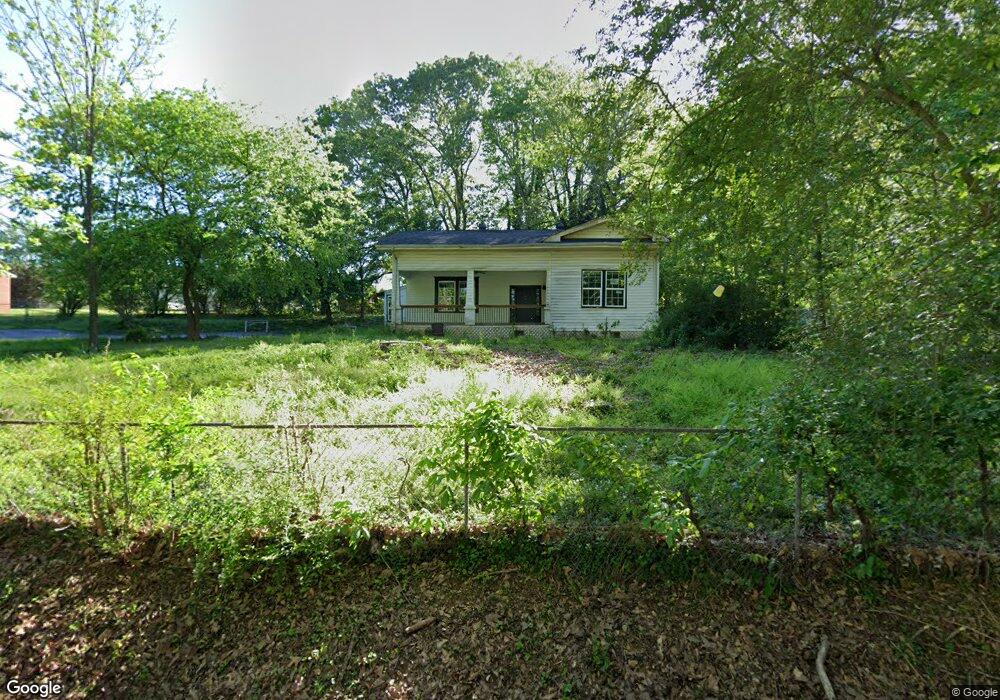3595 South St NW Duluth, GA 30096
Estimated Value: $412,000 - $501,000
4
Beds
3
Baths
3,100
Sq Ft
$144/Sq Ft
Est. Value
About This Home
This home is located at 3595 South St NW, Duluth, GA 30096 and is currently estimated at $447,853, approximately $144 per square foot. 3595 South St NW is a home located in Gwinnett County with nearby schools including Chattahoochee Elementary School, Coleman Middle School, and Duluth High School.
Ownership History
Date
Name
Owned For
Owner Type
Purchase Details
Closed on
Oct 30, 2023
Sold by
Chu Lin
Bought by
Williams Joseph L and Williams Lisa
Current Estimated Value
Purchase Details
Closed on
Jul 22, 2013
Sold by
Federal National Mortgage Association
Bought by
Chu Lin
Purchase Details
Closed on
Jan 11, 2013
Sold by
Phh Mtg Corp
Bought by
Federal National Mtg Associati
Purchase Details
Closed on
Jan 2, 2013
Sold by
Patterson Meredith J
Bought by
Phh Mtg Corp
Purchase Details
Closed on
Oct 31, 2002
Sold by
Kilgore Glen and Kilgore Willazene
Bought by
Patterson Meredith J
Home Financials for this Owner
Home Financials are based on the most recent Mortgage that was taken out on this home.
Original Mortgage
$133,550
Interest Rate
5.98%
Mortgage Type
FHA
Create a Home Valuation Report for This Property
The Home Valuation Report is an in-depth analysis detailing your home's value as well as a comparison with similar homes in the area
Home Values in the Area
Average Home Value in this Area
Purchase History
| Date | Buyer | Sale Price | Title Company |
|---|---|---|---|
| Williams Joseph L | $319,000 | -- | |
| Chu Lin | $64,400 | -- | |
| Federal National Mtg Associati | $126,767 | -- | |
| Phh Mtg Corp | $126,767 | -- | |
| Patterson Meredith J | $134,700 | -- |
Source: Public Records
Mortgage History
| Date | Status | Borrower | Loan Amount |
|---|---|---|---|
| Previous Owner | Patterson Meredith J | $133,550 |
Source: Public Records
Tax History Compared to Growth
Tax History
| Year | Tax Paid | Tax Assessment Tax Assessment Total Assessment is a certain percentage of the fair market value that is determined by local assessors to be the total taxable value of land and additions on the property. | Land | Improvement |
|---|---|---|---|---|
| 2025 | $732 | $134,560 | $29,920 | $104,640 |
| 2024 | $3,011 | $99,960 | $28,000 | $71,960 |
| 2023 | $3,011 | $99,960 | $28,000 | $71,960 |
| 2022 | $2,183 | $68,000 | $15,600 | $52,400 |
| 2021 | $2,738 | $68,000 | $15,600 | $52,400 |
| 2020 | $19 | $79,320 | $15,600 | $63,720 |
| 2019 | $2,295 | $56,520 | $15,600 | $40,920 |
| 2018 | $1,871 | $56,520 | $15,600 | $40,920 |
| 2016 | $1,582 | $47,840 | $15,600 | $32,240 |
| 2015 | $863 | $25,760 | $14,520 | $11,240 |
| 2014 | -- | $25,760 | $14,520 | $11,240 |
Source: Public Records
Map
Nearby Homes
- 3590 North St
- 3653 North St
- 3598 Brock Rd
- 3629 Rogers Bridge Rd
- 3451 Jones St
- 3625 River Summit Trail
- 3607 W Lawrenceville St
- 3132 Hill St NW Unit 1
- 3515 River Summit Trail
- 3830 Gallant Fox Ct
- 2643 Timberbrooke Place
- 3598 Parkridge Pointe
- 3081 Frankie Ln
- 3935 Gallant Fox Ct
- 3311 Dogwood Ln Unit I
- 3698 Davenport Rd
