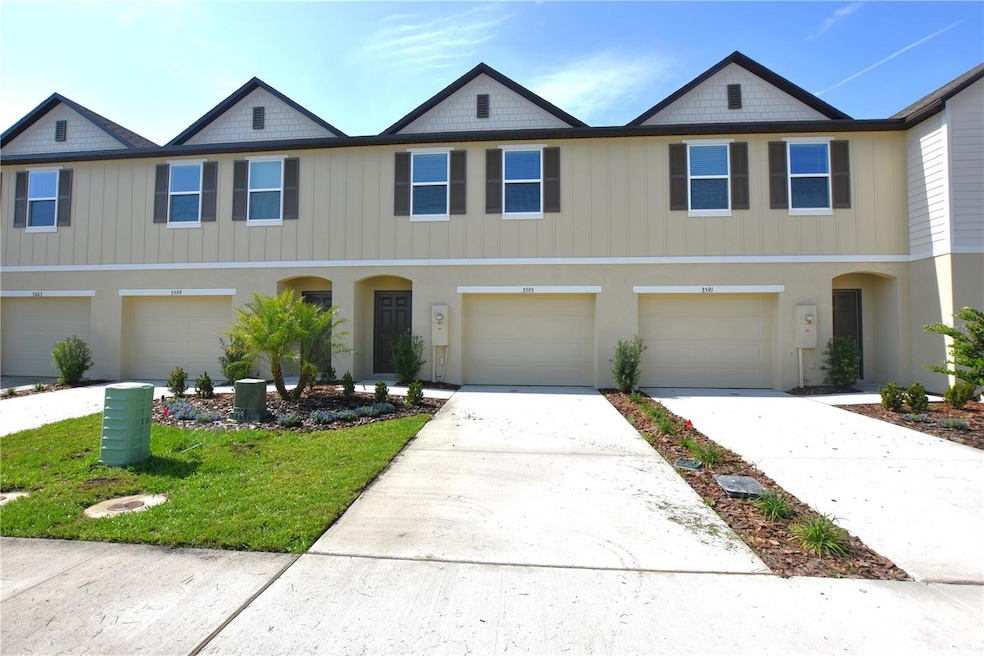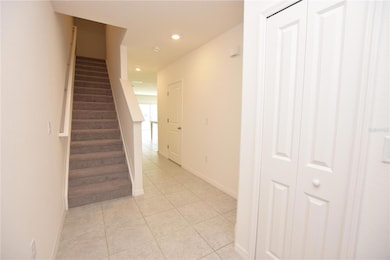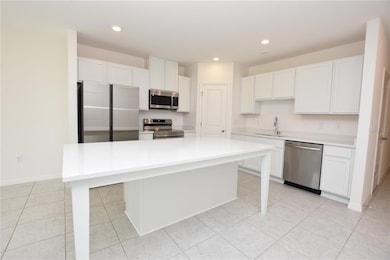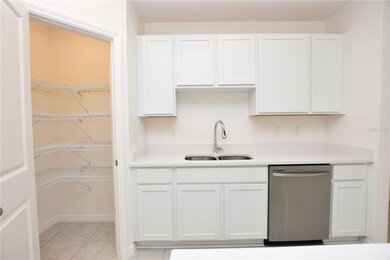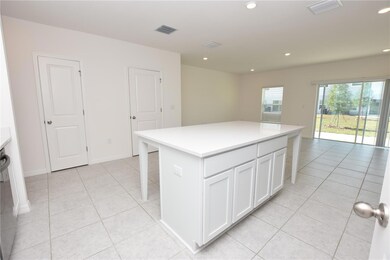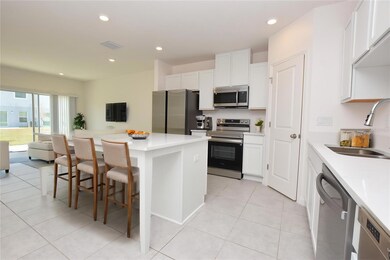3595 Summit View Way Lakeland, FL 33803
Eaton Park NeighborhoodHighlights
- Open Floorplan
- Garden View
- Great Room
- Lincoln Avenue Academy Rated A-
- High Ceiling
- Solid Surface Countertops
About This Home
One or more photo(s) has been virtually staged. Check out this brand new 3 bed 2.5 bath townhome in the Oak Creek Preserve community. This energy efficient home boasts and open floor plan, gourmet kitchen with center island, granite counter tops and high end stainless steel appliances. Kitchen offers a step in pantry and extra storage under stairs, 1 car garage with opener. Tile floors on ground floor and carpeting upstairs, Spacious master bedroom that offers a private ensuite bath that includes dual sink vanity and step in shower. Laundry room upstairs with washer and dryer included. Open patio, no rear neighbors. Community amenities include pool and recreation area. Lawn care is included! Be the first to live in the new home! George Jenkins school district. Administration Fee:Upon approval tenants will be subject to a $250 one-time administration fee. ***This property is proud to offer deposit-free living to qualified renters through Obligo! We understand that moving costs can add up, so we want to extend financial flexibility to our residents.*** Resident Benefit Package (Included in rental amount):-Bi-monthly A/C Filter Delivery -$100,000 Tenant Liability Insurance/ $10,000 Content Coverage-Identity Protection-Credit building (All Credit Bureaus)-Piñata Tenant Rewards Program-Tenant Portal Access: Online payments & submission of maintenance requests-24 Hour Emergency Maintenance Hotline-Pest control
Listing Agent
S & D REAL ESTATE SERVICE LLC Brokerage Phone: 863-824-7169 License #3131578 Listed on: 05/09/2025

Townhouse Details
Home Type
- Townhome
Year Built
- Built in 2024
Lot Details
- 3,000 Sq Ft Lot
- East Facing Home
- Irrigation Equipment
Parking
- 1 Car Attached Garage
- Garage Door Opener
Home Design
- Bi-Level Home
Interior Spaces
- 1,694 Sq Ft Home
- Open Floorplan
- Built-In Features
- High Ceiling
- Thermal Windows
- Blinds
- Sliding Doors
- Great Room
- Combination Dining and Living Room
- Storage Room
- Inside Utility
- Garden Views
Kitchen
- Dinette
- Range
- Dishwasher
- Solid Surface Countertops
- Solid Wood Cabinet
- Disposal
Flooring
- Carpet
- Ceramic Tile
Bedrooms and Bathrooms
- 3 Bedrooms
- Walk-In Closet
Laundry
- Laundry Room
- Dryer
- Washer
Outdoor Features
- Patio
- Rear Porch
Schools
- Oscar J Pope Elementary School
- Crystal Lake Middle/Jun School
- George Jenkins High School
Utilities
- Central Air
- Heat Pump System
- Electric Water Heater
- Cable TV Available
Listing and Financial Details
- Residential Lease
- Security Deposit $1,850
- Property Available on 5/16/25
- Tenant pays for carpet cleaning fee
- The owner pays for grounds care, pool maintenance
- 12-Month Minimum Lease Term
- $75 Application Fee
- Assessor Parcel Number 24-29-02-272001-000520
Community Details
Overview
- Property has a Home Owners Association
- Garrison Community Management Association
- Built by Maronda Homes
- Oak Creek Preserve Subdivision, St Augustine Floorplan
Pet Policy
- Pet Size Limit
- 1 Pet Allowed
- $250 Pet Fee
- Dogs Allowed
- Breed Restrictions
- Small pets allowed
Map
Source: Stellar MLS
MLS Number: L4952841
- St. Augustine Plan at Oak Creek Preserve
- 3523 Eagles Crossing Way
- 3632 Majestic Dr
- 3628 Majestic Dr
- 3511 Eagles Crossing Way
- 4058 Collegiate Blvd
- 3616 Majestic Dr
- 3503 Eagles Crossing Way
- 3779 Academia Ave
- 3753 Academia Ave
- 3749 Academia Ave
- 3741 Academia Ave
- 4032 Mountain Chestnut Way
- 4084 Winding Vine Dr
- 4034 Winding Vine Dr
- 2915 Winter Lake Rd
- 2531 Dawn Heights Dr
- 2912 Fletcher Ave
- 3325 U S 98 Unit 65
- 2847 Eaton Ave
