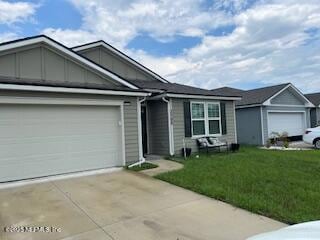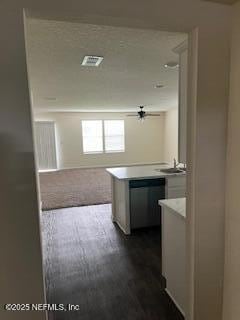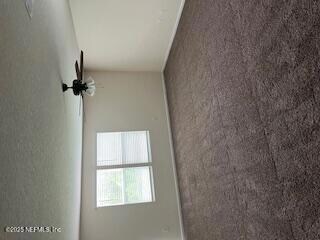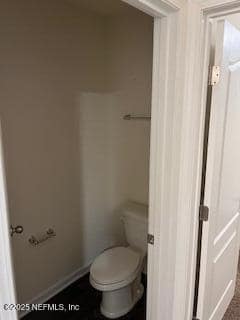3596 Evers Cove Middleburg, FL 32068
4
Beds
2
Baths
1,861
Sq Ft
6,098
Sq Ft Lot
Highlights
- Open Floorplan
- Walk-In Closet
- Kitchen Island
- Traditional Architecture
- Breakfast Bar
- Central Heating and Cooling System
About This Home
Freshly done and ready to go Looking for that great renter 4 Br, 2 Ba 2 car garage. This is close to Argyle and Oakleaf plenty of food shopping and fun. Schools are close too! Come take a look
Listing Agent
CONTINENTAL REALTY OF JACKSONVILLE INC License #3135523 Listed on: 11/26/2025
Home Details
Home Type
- Single Family
Year Built
- Built in 2022
Lot Details
- 6,098 Sq Ft Lot
- East Facing Home
Parking
- 2 Car Garage
- Garage Door Opener
- Off-Street Parking
Home Design
- Traditional Architecture
- Entry on the 1st floor
Interior Spaces
- 1,861 Sq Ft Home
- 1-Story Property
- Open Floorplan
- Ceiling Fan
- Washer and Electric Dryer Hookup
Kitchen
- Breakfast Bar
- Electric Oven
- Microwave
- Kitchen Island
- Disposal
Bedrooms and Bathrooms
- 4 Bedrooms
- Walk-In Closet
- 2 Full Bathrooms
- Bathtub and Shower Combination in Primary Bathroom
Schools
- Middleburg Elementary School
- Wilkinson Middle School
- Middleburg High School
Utilities
- Central Heating and Cooling System
- 200+ Amp Service
- Electric Water Heater
Listing and Financial Details
- Tenant pays for all utilities
- 12 Months Lease Term
- Assessor Parcel Number 08042500787600255
Community Details
Overview
- Property has a Home Owners Association
- Cameron Oaks Subdivision
Pet Policy
- No Pets Allowed
Map
Source: realMLS (Northeast Florida Multiple Listing Service)
MLS Number: 2119519
Nearby Homes
- 3566 Evers Cove
- 4050 Als Satch Rd
- 4050 Als Satch Rd Unit LotWP001
- 2414 Range Line Rd
- 0 Silver Moss Cir Unit 2118989
- 4847 County Road 218
- 2355 Walters Rd
- 2461 Silver Moss Cir
- 86 Melanie Ln
- 0 Mallard Rd
- 2130 Mallard Rd
- 147 Melanie Ln
- 5482 Carter Spencer Rd
- 125 Melanie Ln
- 5181 County Road 218
- 00 Harvest Way
- 5537 Squaw Ln
- 4928 Laurel St
- 5545 Buzzie Ln
- 1891 Openwoods Rd
- 4322 Leeward Breeze Loop
- 4635 Johns Cemetery Rd
- 4674 Mayflower St
- 1633 Bridger Trace
- 149 Aster Ave
- 4351 Leeward Breeze Loop
- 1786 Eagle View Way
- 4182 Quiet Creek Loop
- 4295 Packer Meadow Way
- 2990 Ravines Rd
- 2970 Ravines Rd Unit 1326
- 2930 Ravines Rd Unit 1226
- 3880 Great Falls Loop
- 1731 Bridger Trace
- 3208 Ginny Lake Dr
- 3031 Zeyno Dr
- 2739 Ravine Hill Dr
- 4045 Half Moon Cir
- 4556 Pine Ridge Pkwy
- 4634 Pine Ridge Pkwy







