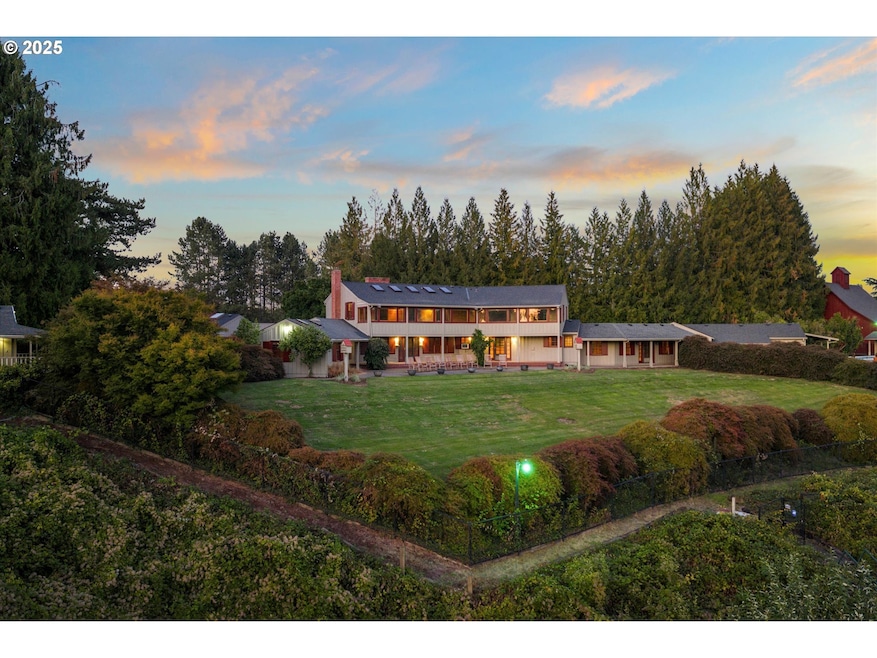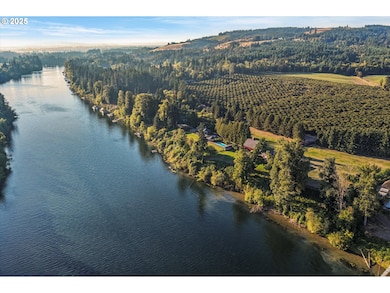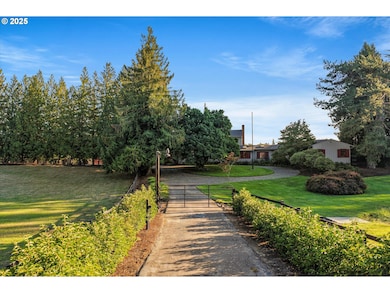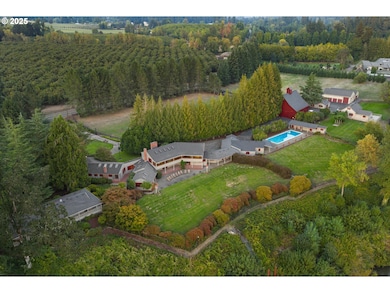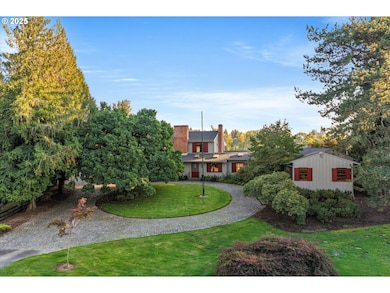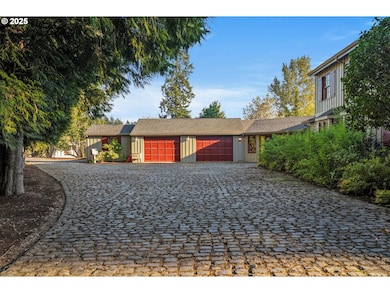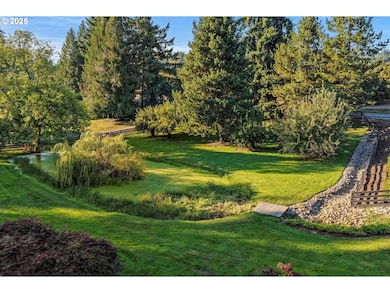35960 NE Wilsonville Rd Newberg, OR 97132
Estimated payment $43,844/month
Highlights
- Accessory Dwelling Unit (ADU)
- Barn
- Second Garage
- Docks
- In Ground Pool
- RV Access or Parking
About This Home
THE PINES ESTATE. Nestled at the heart of wine country on over 10 acres with one-fifth of a mile of premier Willamette River frontage. The 'Pines' is a rare generational sanctuary where timeless architecture meets natural beauty. Behind a private gate, a circular drive leads through two acres of manicured lawns and pasture accented by a tranquil pond, setting the tone for this extraordinary riverfront retreat. The property comprises four distinct residences — the charming estate home, a 6-bedroom/5-bath guest house, a charming waterfront cottage, and a field cottage — each thoughtfully placed to capture serene views of the river and surrounding landscape. Originally designed in 1937 by renowned Portland architect Roscoe Hemenway for Mrs. M. Lloyd Frank of the Meier and Frank department store family. The main house showcases Oregon’s artisanal legacy with stone and timber elements inspired by Timberline Lodge. Inside, soaring beams, handcrafted fireplaces, and a rambling floor plan evoke warmth and a sense of heritage. Modern updates blend seamlessly with classic design, offering a main-floor primary suite, expansive great room anchored by a grand stone fireplace, elegant dining room, library with a rare brick beehive fireplace and country kitchen designed for gatherings large or small—all oriented to frame breathtaking views of the Willamette. Upstairs, the original primary suite opens to a sun porch overlooking the river. Outdoor living shines with lush grounds, an inviting pool, brick patio, and a private path leading to the dock for boating, paddle boarding, or peaceful reflection. Across the river, protected views of Champoeg State Heritage Site ensure lasting privacy and serenity. A place where stories are written and generations gather. The 'Pines' is more than a home—it’s a legacy on the banks of the Willamette River.
Listing Agent
Harnish Company Realtors Brokerage Email: harnish@harnishproperties.com License #200112017 Listed on: 11/10/2025
Co-Listing Agent
Harnish Company Realtors Brokerage Email: harnish@harnishproperties.com License #200505082
Home Details
Home Type
- Single Family
Est. Annual Taxes
- $20,472
Year Built
- Built in 1937
Lot Details
- 1,023 Acre Lot
- River Front
- Gated Home
- Level Lot
- Sprinkler System
- Private Yard
- Property is zoned Res.
Parking
- 3 Car Garage
- Second Garage
- Garage on Main Level
- Workshop in Garage
- Driveway
- RV Access or Parking
Property Views
- River
- Pond
- Park or Greenbelt
Home Design
- Farmhouse Style Home
- Cottage
- Slab Foundation
- Composition Roof
- Cedar
Interior Spaces
- 6,400 Sq Ft Home
- 3-Story Property
- Vaulted Ceiling
- 4 Fireplaces
- Wood Burning Fireplace
- Family Room
- Living Room
- Dining Room
- Library
- Sun or Florida Room
- First Floor Utility Room
- Laundry Room
- Wood Flooring
- Unfinished Basement
- Crawl Space
Kitchen
- Double Convection Oven
- Cooktop
- Microwave
- Built-In Refrigerator
- Dishwasher
Bedrooms and Bathrooms
- 3 Bedrooms
- Primary Bedroom on Main
- Maid or Guest Quarters
- In-Law or Guest Suite
Outdoor Features
- In Ground Pool
- Docks
- Pond
- Sport Court
- Deck
- Shed
- Outbuilding
Schools
- Mabel Rush Elementary School
- Mountain View Middle School
- Newberg High School
Utilities
- Cooling Available
- Forced Air Heating System
- Heating System Uses Oil
- Heating System Uses Propane
- Heat Pump System
- Heating System Mounted To A Wall or Window
- Well
- Electric Water Heater
- Septic Tank
- High Speed Internet
Additional Features
- Accessibility Features
- Accessory Dwelling Unit (ADU)
- Barn
Community Details
- No Home Owners Association
- Willamette River Front Subdivision
Listing and Financial Details
- Assessor Parcel Number 106245
Map
Home Values in the Area
Average Home Value in this Area
Tax History
| Year | Tax Paid | Tax Assessment Tax Assessment Total Assessment is a certain percentage of the fair market value that is determined by local assessors to be the total taxable value of land and additions on the property. | Land | Improvement |
|---|---|---|---|---|
| 2025 | $21,186 | $1,622,010 | -- | -- |
| 2024 | $20,472 | $1,574,767 | -- | -- |
| 2023 | $19,878 | $1,528,900 | $0 | $0 |
| 2022 | $19,480 | $1,484,369 | $0 | $0 |
| 2021 | $19,696 | $1,487,706 | $0 | $0 |
| 2020 | $17,565 | $1,444,375 | $0 | $0 |
| 2019 | $17,496 | $1,402,306 | $0 | $0 |
| 2018 | $17,818 | $1,361,462 | $0 | $0 |
| 2017 | $17,338 | $1,321,808 | $0 | $0 |
| 2016 | $17,028 | $1,283,309 | $0 | $0 |
| 2015 | $16,469 | $1,245,933 | $0 | $0 |
| 2014 | $15,151 | $1,209,645 | $0 | $0 |
Property History
| Date | Event | Price | List to Sale | Price per Sq Ft |
|---|---|---|---|---|
| 11/10/2025 11/10/25 | For Sale | $7,995,000 | +23.1% | $1,249 / Sq Ft |
| 11/10/2025 11/10/25 | For Sale | $6,495,000 | +307.2% | $1,015 / Sq Ft |
| 11/10/2025 11/10/25 | For Sale | $1,595,000 | -- | -- |
Purchase History
| Date | Type | Sale Price | Title Company |
|---|---|---|---|
| Interfamily Deed Transfer | -- | None Available |
Source: Regional Multiple Listing Service (RMLS)
MLS Number: 659840450
APN: 106245
- 10418 Champoeg Rd NE
- Next To Champoeg Rd
- 21988 Case (21938-22068) Rd
- 34680 NE Kramien Rd
- 16464 SW Wilsonville Rd
- 33150 NE Wilsonville Rd
- 23955 Butteville Rd NE
- 10274 Ehlen Rd NE
- 22235 Butteville Rd NE
- 24125 Butteville Rd NE
- 23851 Schultz Rd NE
- 21625 Butteville Rd NE
- 11657 Grouse Ln NE
- 11712 Warbler Ln NE
- 6629 Next To Champoeg Rd
- 0 Donald Rd NE
- 10941 Main St NE
- 11105 Main St NE Unit 11
- 11105 Main St NE
- 11105 Main St NE Unit 14
- 4001 E Jory St
- 467 Whitney Dr
- 2205-2401 E 2nd St
- 28900 SW Villebois Dr N
- 10305 SW Wilsonville Rd
- 31020 SW Boones Ferry Rd
- 1306 N Springbrook Rd
- 3300 Vittoria Way
- 29796 SW Montebello Dr
- 2700 Haworth Ave
- 1109 S River St
- 1200 E 6th St
- 30480 SW Boones Ferry Rd
- 634 Villa Rd
- 30050 SW Town Center Loop W
- 3670 Casteel St Unit 3670 Casteel
- 401 S Main St
- 401 S Main St
- 401 S Main St
- 1103 N Meridian St
