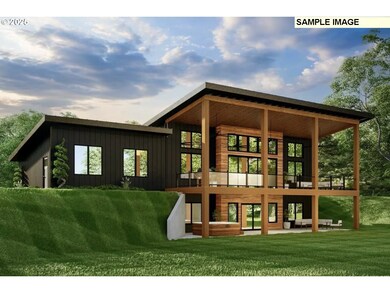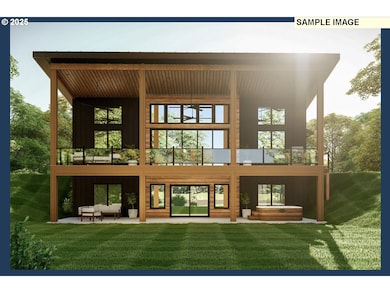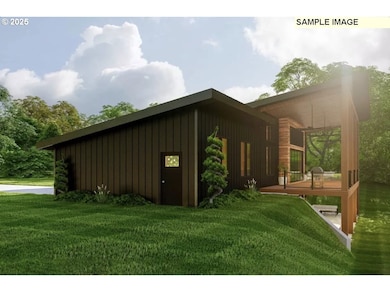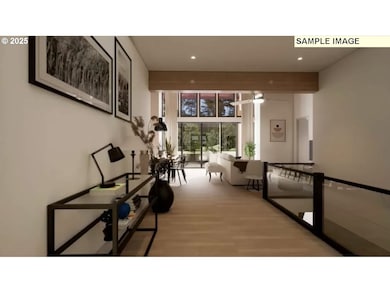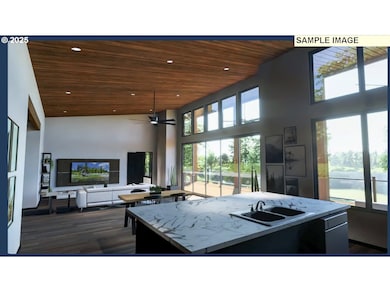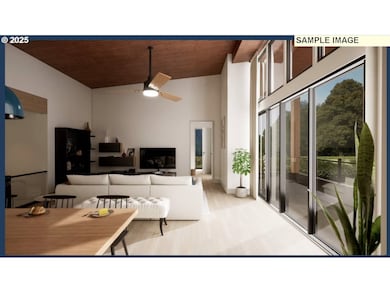35963 SW Bald Peak Rd Hillsboro, OR 97123
Estimated payment $6,666/month
Highlights
- New Construction
- Mountain View
- Main Floor Primary Bedroom
- Farmington View Elementary School Rated 9+
- Wood Flooring
- Modern Architecture
About This Home
Proposed modern style home offers the perfect blend of luxury, comfort and nature. Set against a backdrop of stunning views of the Coast Range and the Wapato Valley, this custom home is designed to make the most of the desire for inside and outside living spaces. With an open-concept floor plan, high ceilings, and an abundance of natural light, every inch of this home exudes modern elegance. The chef-inspired kitchen features top-of-the-line appliances, sleek countertops, and a spacious island, making it perfect for both everyday living and entertaining. Large windows throughout the home frame the sweeping views of the valley, providing a serene atmosphere both inside and out. Daylight basement plan allows for main level living and additional flex space on the lower level. Currently priced to fully finish half of the lower level, this area can be modified to fit your needs. With smart home features, energy-efficient systems, and meticulous attention to detail, this home is the epitome of modern living in a tranquil, rural setting. Close to Hi-Tech, Nike and Intel. Water certificate included with purchase allows for water access at the street rather than drill a well. Don’t miss the chance to own this extraordinary property – where luxury and nature meet in perfect harmony. Local builder is open to making changes to current plan or you bringing your own plan.
Listing Agent
Willcuts Company Real Estate Brokerage Phone: 503-538-8311 License #200208030 Listed on: 03/10/2025
Home Details
Home Type
- Single Family
Est. Annual Taxes
- $49
Year Built
- Built in 2025 | New Construction
Lot Details
- 6.88 Acre Lot
- Gentle Sloping Lot
- Landscaped with Trees
- Property is zoned AF-5
Parking
- 2 Car Attached Garage
- Garage on Main Level
- Garage Door Opener
- Driveway
Property Views
- Mountain
- Territorial
- Valley
Home Design
- Proposed Property
- Modern Architecture
- Stem Wall Foundation
- Metal Roof
- Cement Siding
- Concrete Perimeter Foundation
Interior Spaces
- 2,507 Sq Ft Home
- 2-Story Property
- High Ceiling
- Ceiling Fan
- Double Pane Windows
- Vinyl Clad Windows
- Family Room
- Living Room
- Dining Room
- First Floor Utility Room
- Laundry Room
Kitchen
- Convection Oven
- Free-Standing Gas Range
- Microwave
- Dishwasher
- Stainless Steel Appliances
- Kitchen Island
- Quartz Countertops
Flooring
- Wood
- Tile
Bedrooms and Bathrooms
- 3 Bedrooms
- Primary Bedroom on Main
Basement
- Crawl Space
- Natural lighting in basement
Schools
- Farmington View Elementary School
- South Meadows Middle School
- Hillsboro High School
Utilities
- 95% Forced Air Zoned Heating and Cooling System
- Septic Tank
- High Speed Internet
Additional Features
- Accessibility Features
- Covered Deck
Community Details
- No Home Owners Association
Listing and Financial Details
- Assessor Parcel Number R2228949
Map
Home Values in the Area
Average Home Value in this Area
Tax History
| Year | Tax Paid | Tax Assessment Tax Assessment Total Assessment is a certain percentage of the fair market value that is determined by local assessors to be the total taxable value of land and additions on the property. | Land | Improvement |
|---|---|---|---|---|
| 2025 | $49 | $3,810 | -- | -- |
| 2024 | $47 | $3,700 | -- | -- |
| 2023 | -- | $3,700 | -- | -- |
Property History
| Date | Event | Price | List to Sale | Price per Sq Ft |
|---|---|---|---|---|
| 06/26/2025 06/26/25 | Price Changed | $1,264,000 | 0.0% | $504 / Sq Ft |
| 06/26/2025 06/26/25 | For Sale | $1,264,000 | +171.8% | $504 / Sq Ft |
| 06/26/2025 06/26/25 | Price Changed | $465,000 | 0.0% | -- |
| 06/26/2025 06/26/25 | For Sale | $465,000 | -64.2% | -- |
| 05/29/2025 05/29/25 | Off Market | $1,298,000 | -- | -- |
| 05/29/2025 05/29/25 | Pending | -- | -- | -- |
| 03/10/2025 03/10/25 | For Sale | $1,298,000 | +160.1% | $518 / Sq Ft |
| 02/04/2025 02/04/25 | For Sale | $499,000 | -- | -- |
Source: Regional Multiple Listing Service (RMLS)
MLS Number: 757019619
APN: R2228949
- 34160 SW Peaks View Dr
- 13725 SW 329th Terrace
- 32333 SW Laurel Rd
- 16532 SW Holly Hill Rd
- 16935 SW Holly Hill Rd
- 34990 SW Cloudrest Ln
- 35890 SW Orchid Hill Ln
- 22900 SW Holly Hill Rd
- 37251 SW Thimbleberry Dr
- 18200 NE Sunrise Peaks Ln
- 31155 SW Laurelview Rd
- 25445 NE Bald Peak Rd
- 24856 NE Bald Peak Rd
- 38185 SW Laurelwood Rd
- 17350 SW Finnigan Hill Rd
- 14255 SW Parmele Rd
- 38830 SW Hartley Rd
- 13671 SW Academy Way
- 30190 SW Bald Peak Rd
- 23999 NE Guenther Rd
- 1751 SE Water Lily St
- 1045 S Jasper St Unit a
- 4828 SE Teakwood St
- 133 N 29th Ave
- 151 N 29th Ave Unit C
- 2065 SE 44th Ave
- 1605 SE Maple St
- 110 SE Washington St
- 160 SE Washington St
- 6022 SE Thornapple St
- 3802 Pacific Ave
- 1921 Fir Rd Unit 4
- 4151 SE Fortress Ln
- 390 SE Main St
- 1900 Poplar St
- 2434 15th Ave
- 6507 SE Genrosa St
- 357 S 1st Ave
- 7366 SW 204th Ave
- 12920 SW Zigzag Ln

