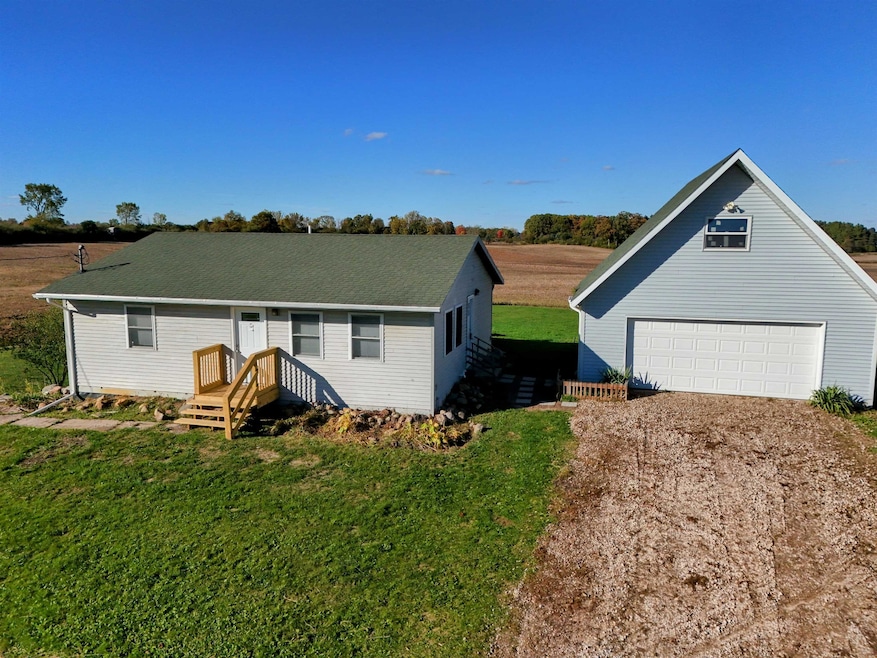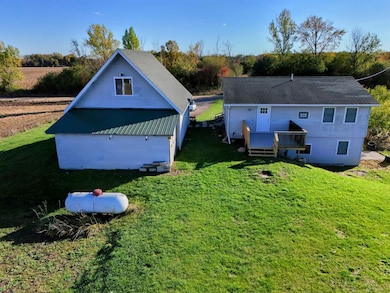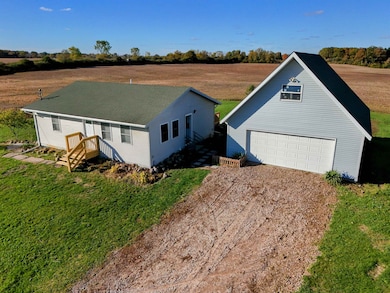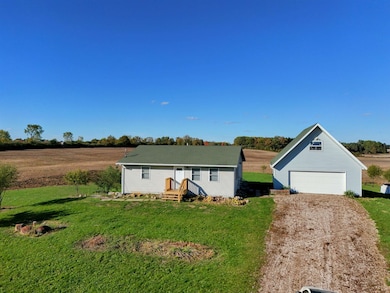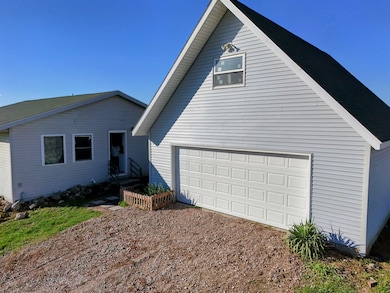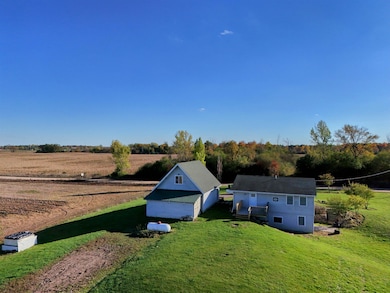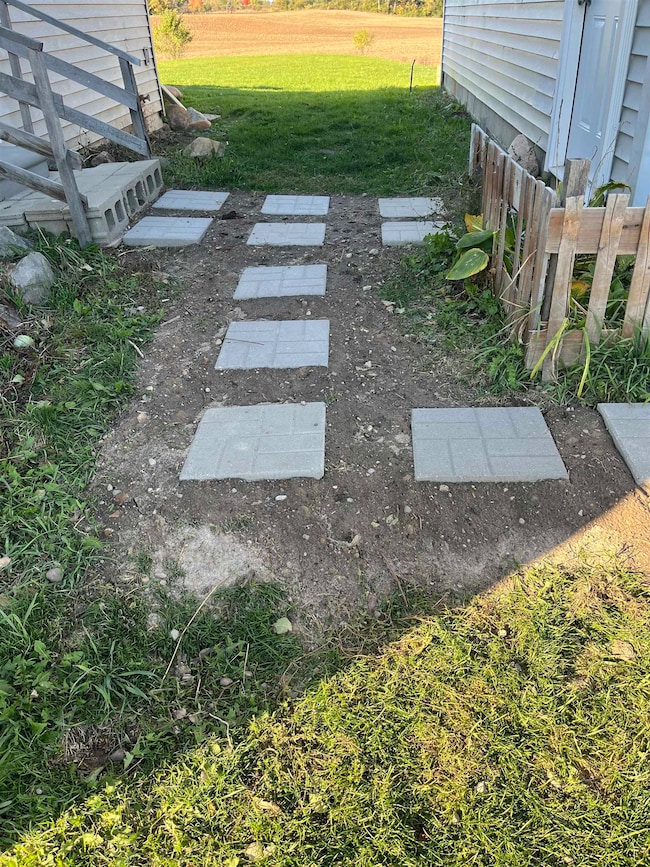
Estimated payment $1,370/month
Highlights
- Ranch Style House
- Loft
- Porch
- Clare High School Rated 9+
- 2 Car Detached Garage
- Patio
About This Home
Charming Country Home on 1 Acre with Full Basement and Garage Loft! Rent to own/ Land Contract Enjoy peaceful country living in this beautiful 2-bedroom, 2-bath home nestled on a full acre surrounded by scenic farmland. This home also offers potential for up to 4 bedrooms, with both the basement and garage loft providing great options for additional sleeping areas or living space. Perched on a gentle hill, this property offers privacy, open views, and a true country feel. Step inside to discover brand-new carpet, fresh flooring, and updated bathroom fixtures throughout. The spacious kitchen features double stainless-steel sinks, an electric stove and oven, and a large laundry room with abundant storage and closet space conveniently located just off the kitchen. A huge back deck offers the perfect spot for relaxing, entertaining, or enjoying the peaceful surroundings. The detached garage includes a loft area that could easily be converted into a fourth bedroom, studio, or guest suite. There’s also a lean-to off the back for extra storage, plus a small workshop area—ideal for hobbies or projects. Recent updates include a new furnace and new hot water heater. The home uses propane and has been meticulously maintained—ready for you to move right in and enjoy the quiet charm of rural Michigan living.
Listing Agent
Century 21 Signature Realty - Bay City License #BCRA-6501278861 Listed on: 10/14/2025

Home Details
Home Type
- Single Family
Year Built
- Built in 2005
Lot Details
- 1 Acre Lot
- Lot Dimensions are 200x250
- Rural Setting
- Lot Has A Rolling Slope
Home Design
- Ranch Style House
- Vinyl Siding
Interior Spaces
- Ceiling Fan
- Living Room
- Loft
- Laundry Room
Kitchen
- Oven or Range
- Microwave
- Dishwasher
Flooring
- Carpet
- Laminate
Bedrooms and Bathrooms
- 2 Bedrooms
- 2 Full Bathrooms
Finished Basement
- Walk-Out Basement
- Basement Fills Entire Space Under The House
- Exterior Basement Entry
Parking
- 2 Car Detached Garage
- Heated Garage
- Workshop in Garage
- Garage Door Opener
Outdoor Features
- Patio
- Porch
Utilities
- Forced Air Heating System
- Space Heater
- Heating System Uses Propane
- Liquid Propane Gas Water Heater
- Septic Tank
Listing and Financial Details
- Assessor Parcel Number 15-027-20-004-00
Map
Home Values in the Area
Average Home Value in this Area
Tax History
| Year | Tax Paid | Tax Assessment Tax Assessment Total Assessment is a certain percentage of the fair market value that is determined by local assessors to be the total taxable value of land and additions on the property. | Land | Improvement |
|---|---|---|---|---|
| 2025 | $1,352 | $83,300 | $0 | $0 |
| 2024 | $1,352 | $75,300 | $0 | $0 |
| 2023 | $1,352 | $66,900 | $0 | $0 |
| 2022 | $1,352 | $55,900 | $0 | $0 |
| 2021 | $1,352 | $55,200 | $0 | $0 |
| 2020 | $1,336 | $52,200 | $0 | $0 |
| 2019 | $1,305 | $48,500 | $0 | $0 |
| 2017 | $1,162 | $44,900 | $0 | $0 |
| 2016 | $1,194 | $42,800 | $0 | $0 |
| 2015 | $9,933,938 | $43,600 | $0 | $0 |
| 2014 | -- | $44,400 | $0 | $0 |
Property History
| Date | Event | Price | List to Sale | Price per Sq Ft |
|---|---|---|---|---|
| 11/19/2025 11/19/25 | Price Changed | $240,000 | -4.0% | $100 / Sq Ft |
| 10/14/2025 10/14/25 | For Sale | $250,000 | -- | $104 / Sq Ft |
Purchase History
| Date | Type | Sale Price | Title Company |
|---|---|---|---|
| Quit Claim Deed | $105,250 | -- | |
| Deed | -- | -- |
About the Listing Agent

Since 1996, Connie Jo Allen has been dedicated to helping individuals and families buy and sell homes throughout Standish, Bay City, Gladwin, Sugar Springs, and Beaverton. For Connie Jo, real estate is more than just a career—it’s a passion. With a love for meeting new people, building lasting relationships, and guiding clients through one of the most important decisions of their lives, Connie Jo consistently goes above and beyond to make the process as smooth and enjoyable as
Connie's Other Listings
Source: Bay County Realtor® Association MLS
MLS Number: 50191515
APN: 15-027-20-004-00
- 8097 Lakeview Dr
- 4471 N Mission Rd
- TBD E Denver Rd
- 4131 E Rosebush Rd
- 11426 N Mission Rd
- TBD Pinecrest St
- 2965 N Mission Rd
- 216 W 5th St
- 609 S Rainbow Dr
- 712 N Rainbow Dr
- 434 W 5th St
- 625 Cunningham St
- 110 W State St
- 115 John R St
- 221 Dwyer Ave
- 414 Cottage Ave
- 1308 Woodlawn Ave
- TBD Orchard Ave
- 11253 Deer Lake Rd
- 250 N County Line Rd
- 305 Briarwood Dr
- 225 Mary St
- 230 N Corning St
- 516 N 4th St
- 2410 W Baseline Rd
- 410 W Broadway St
- 209 S Fancher Ave Unit 209 S Fancher Street Mt P
- 221 S Pine St
- 307 S Lansing St Unit 307 S Lansing Mt P
- 312 S Oak St
- 427 S Main St
- 212 W Locust St Unit A
- 212 W Locust St Unit B
- 212 W Locust St
- 502 S Pine St Unit C
- 502 S Pine St Unit B
- 502 S Pine St Unit A
- 607 S University Ave
- 608 S Franklin St Unit B
- 625 S Oak St
