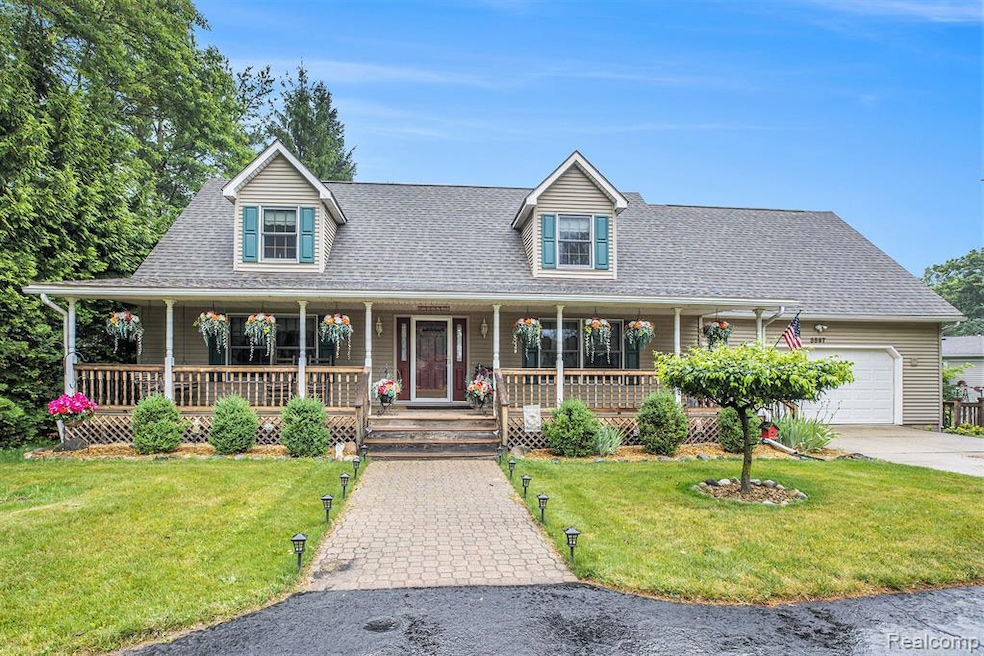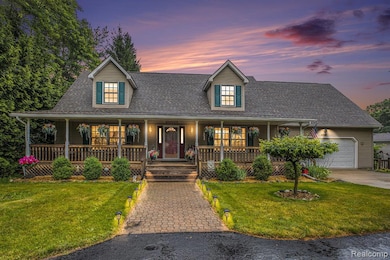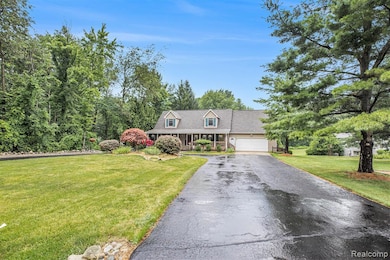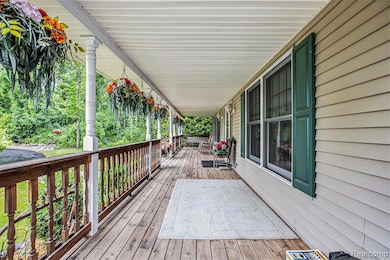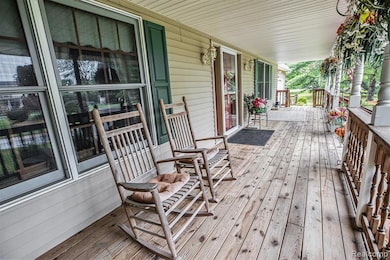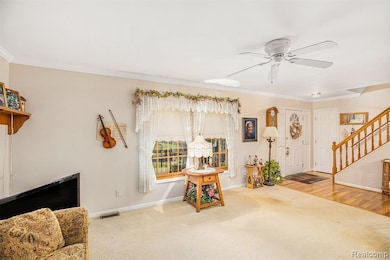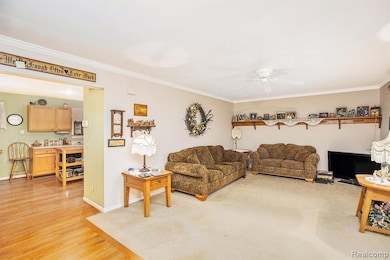
$429,900
- 4 Beds
- 2.5 Baths
- 2,248 Sq Ft
- 3610 South Blvd
- Bloomfield Hills, MI
Beautiful Colonial in Bloomfield Hills!This 4-bedroom, 2.1-bath home offers 2,250 sq ft of living space plus a basement ready for your finishing touches. Situated on a large half-acre corner lot, this property provides space, comfort, and privacy.Enjoy year-round comfort with two furnaces and two AC units, including a dedicated system for the master suite. One AC unit and the hot
Anthony Djon Anthony Djon Luxury Real Estate
