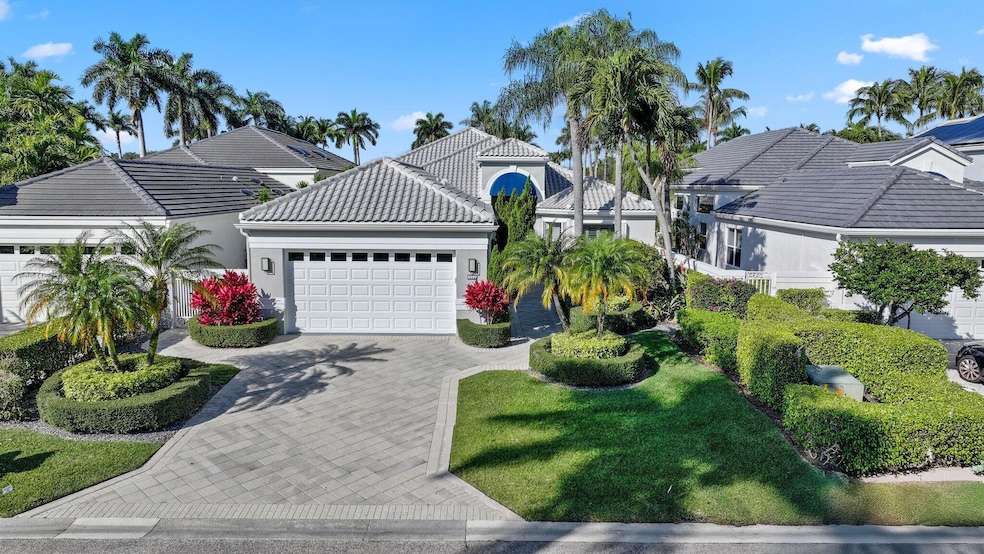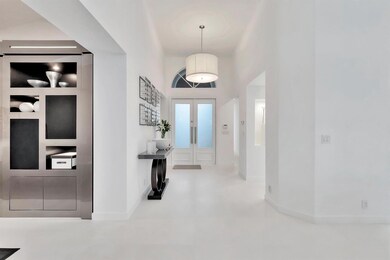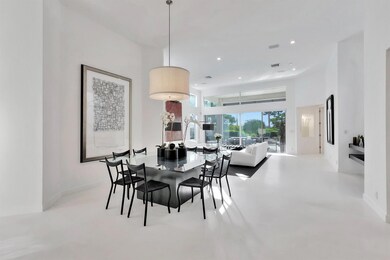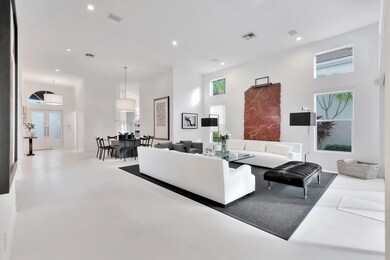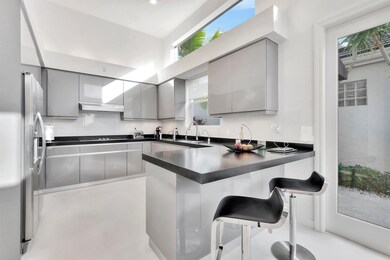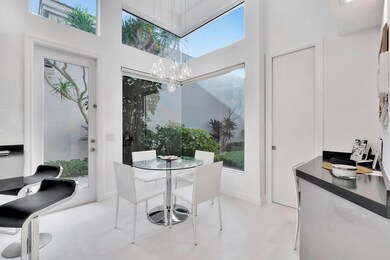
3597 NW Clubside Cir Boca Raton, FL 33496
Woodfield Country Club NeighborhoodHighlights
- Golf Course Community
- Gated with Attendant
- Golf Course View
- Spanish River Community High School Rated A+
- Heated Pool
- Private Membership Available
About This Home
As of June 2025Situated along the golf course, this fully updated 4 BD + den/office / 3.5 BA home in Clubside at Woodfield Country Club offers spectacular views. Vaulted ceilings throughout enhance the sense of space, while sliding doors and expansive windows along the back flood the interior with natural light. White limestone floors create a seamless, open feel, complementing the sleek, modern kitchen outfitted with high-gloss gray cabinetry, dark countertops, and stainless steel finishes. Two stylish dining areas, adorned with chic light fixtures, provide the perfect setting for effortless entertaining and enjoying meals prepared in this stunning culinary space. Outside, the pool area exudes contemporary elegance, featuring a shaded patio ideal for al fresco dining.
Last Agent to Sell the Property
Compass Florida LLC License #540942 Listed on: 02/08/2025

Home Details
Home Type
- Single Family
Est. Annual Taxes
- $19,261
Year Built
- Built in 1995
Lot Details
- 9,074 Sq Ft Lot
- Property is zoned R1D_PU
HOA Fees
- $908 Monthly HOA Fees
Parking
- 2 Car Attached Garage
Home Design
- Concrete Roof
Interior Spaces
- 3,265 Sq Ft Home
- 1-Story Property
- Bar
- Den
- Golf Course Views
- Fire and Smoke Detector
Kitchen
- Breakfast Area or Nook
- Cooktop
- Microwave
- Ice Maker
- Dishwasher
- Disposal
Bedrooms and Bathrooms
- 5 Bedrooms
- Closet Cabinetry
- Walk-In Closet
Laundry
- Dryer
- Washer
Outdoor Features
- Heated Pool
- Patio
- Outdoor Grill
Schools
- Calusa Elementary School
- Omni Middle School
- Spanish River Community High School
Utilities
- Central Heating and Cooling System
- Electric Water Heater
- Cable TV Available
Listing and Financial Details
- Assessor Parcel Number 06424704110000020
Community Details
Overview
- Association fees include common areas, ground maintenance, maintenance structure, security, trash
- Private Membership Available
- Clubside Subdivision
Amenities
- Sauna
- Clubhouse
- Game Room
Recreation
- Golf Course Community
- Tennis Courts
- Community Basketball Court
- Pickleball Courts
- Community Pool
- Community Spa
- Putting Green
Security
- Gated with Attendant
Ownership History
Purchase Details
Home Financials for this Owner
Home Financials are based on the most recent Mortgage that was taken out on this home.Purchase Details
Purchase Details
Home Financials for this Owner
Home Financials are based on the most recent Mortgage that was taken out on this home.Purchase Details
Purchase Details
Home Financials for this Owner
Home Financials are based on the most recent Mortgage that was taken out on this home.Purchase Details
Similar Homes in Boca Raton, FL
Home Values in the Area
Average Home Value in this Area
Purchase History
| Date | Type | Sale Price | Title Company |
|---|---|---|---|
| Warranty Deed | $2,425,000 | Tri County Florida Title | |
| Warranty Deed | $2,425,000 | Tri County Florida Title | |
| Warranty Deed | $940,000 | Attorney | |
| Interfamily Deed Transfer | -- | Gotitledirect.Com Natl Title | |
| Interfamily Deed Transfer | -- | -- | |
| Deed | $518,800 | -- | |
| Deed | $122,900 | -- |
Mortgage History
| Date | Status | Loan Amount | Loan Type |
|---|---|---|---|
| Open | $1,150,000 | New Conventional | |
| Closed | $1,150,000 | New Conventional | |
| Previous Owner | $191,200 | No Value Available | |
| Previous Owner | $250,000 | No Value Available |
Property History
| Date | Event | Price | Change | Sq Ft Price |
|---|---|---|---|---|
| 06/30/2025 06/30/25 | Sold | $2,425,000 | -2.8% | $743 / Sq Ft |
| 03/04/2025 03/04/25 | Pending | -- | -- | -- |
| 02/08/2025 02/08/25 | For Sale | $2,495,000 | -- | $764 / Sq Ft |
Tax History Compared to Growth
Tax History
| Year | Tax Paid | Tax Assessment Tax Assessment Total Assessment is a certain percentage of the fair market value that is determined by local assessors to be the total taxable value of land and additions on the property. | Land | Improvement |
|---|---|---|---|---|
| 2024 | $19,261 | $994,228 | -- | -- |
| 2023 | $18,373 | $903,844 | $440,336 | $846,126 |
| 2022 | $15,990 | $821,676 | $0 | $0 |
| 2021 | $13,861 | $746,978 | $350,000 | $396,978 |
| 2020 | $13,457 | $724,880 | $0 | $724,880 |
| 2019 | $13,580 | $710,880 | $0 | $710,880 |
| 2018 | $12,971 | $710,280 | $0 | $710,280 |
| 2017 | $12,721 | $710,136 | $0 | $0 |
| 2016 | $11,623 | $610,136 | $0 | $0 |
| 2015 | $12,021 | $610,957 | $0 | $0 |
| 2014 | $12,186 | $611,779 | $0 | $0 |
Agents Affiliated with this Home
-
E
Seller's Agent in 2025
Elliot Koolik
Compass Florida LLC
-
I
Buyer's Agent in 2025
Ina Bloom
Compass Florida LLC
Map
Source: BeachesMLS
MLS Number: R11061476
APN: 06-42-47-04-11-000-0020
- 3510 NW Clubside Cir
- 5874 Windsor Ct
- 6175 NW 32nd Ave
- 3295 Harrington Dr
- 5849 Windsor Terrace
- 5747 Paddington Way
- 3163 NW 60th St
- 3201 Saint Annes Dr
- 6599 NW 33rd Ave
- 3643 Princeton Place
- 6595 NW 32nd Terrace
- 5600 Regency Cir E
- 5779 Regency Cir W
- 4110 NW Briarcliff Cir
- 3237 Clint Moore Rd Unit 103
- 3049 NW 61st St
- 4100 Clint Moore Rd
- 17906 Aberdeen Way
- 3207 Clint Moore Rd Unit 206
- 3420 NW 51st Place
