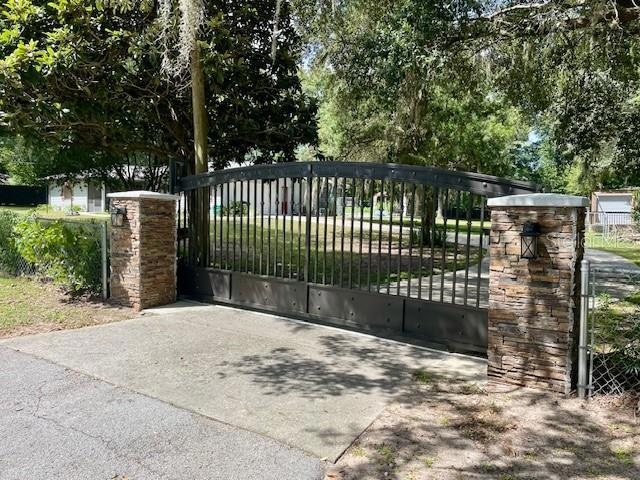3598 SW Trout St Dunnellon, FL 34431
Highlights
- In Ground Pool
- Deck
- Sun or Florida Room
- View of Trees or Woods
- Private Lot
- No HOA
About This Home
Beautifully remodeled home with a pool on a landscaped and gated acre. The two-car garage can be used as a garage or a playroom under A/C. Enjoy this private, peaceful setting close to Dunnellon's 3 Rainbow River State Parks, Riverfront Restaurants, walking & biking trails, Historic Village shops, canoeing, boating, and snorkeling. Ocala, Tampa, and Orlando are reasonably close. This home can be leased long term for $2500/mo furnished or unfurnished. It can also be leased short term fully furnished and equipped for $3000/mo. Short-term status rent includes pool maintenance, lawn care, water, cable and electricity with a limit. This is definitely a must see!
Listing Agent
RIVIERA REALTY ASSOCIATES INC Brokerage Phone: 305-662-7449 License #127491 Listed on: 10/11/2025
Home Details
Home Type
- Single Family
Year Built
- Built in 1988
Lot Details
- 1 Acre Lot
- Lot Dimensions are 193x225
- Northeast Facing Home
- Property is Fully Fenced
- Landscaped
- Private Lot
- Level Lot
- Garden
Parking
- 2 Car Attached Garage
- Driveway
- Open Parking
Property Views
- Woods
- Garden
- Pool
Home Design
- Entry on the 1st floor
Interior Spaces
- 1,382 Sq Ft Home
- 1-Story Property
- Ceiling Fan
- Window Treatments
- Family Room
- Living Room
- Dining Room
- Sun or Florida Room
Kitchen
- Range
- Microwave
- Freezer
- Dishwasher
Flooring
- Carpet
- Laminate
- Ceramic Tile
Bedrooms and Bathrooms
- 2 Bedrooms
- 2 Full Bathrooms
Laundry
- Laundry Room
- Dryer
- Washer
Pool
- In Ground Pool
- In Ground Spa
- Pool is Self Cleaning
- Pool Deck
- Pool Lighting
Outdoor Features
- Deck
- Exterior Lighting
- Private Mailbox
- Front Porch
Utilities
- Central Heating and Cooling System
- Ductless Heating Or Cooling System
- Well
- Electric Water Heater
- Private Sewer
- Cable TV Available
Listing and Financial Details
- Residential Lease
- Security Deposit $5,000
- Property Available on 10/11/25
- The owner pays for sewer, taxes, trash collection
- Application Fee: 0
- 6-Month Minimum Lease Term
- Assessor Parcel Number 1802-001-001
Community Details
Overview
- No Home Owners Association
- Rainbow Lakes Estate Subdivision
Pet Policy
- Pets Allowed
Map
Property History
| Date | Event | Price | List to Sale | Price per Sq Ft | Prior Sale |
|---|---|---|---|---|---|
| 10/11/2025 10/11/25 | For Rent | $2,500 | 0.0% | -- | |
| 03/31/2021 03/31/21 | Sold | $195,000 | 0.0% | $141 / Sq Ft | View Prior Sale |
| 03/31/2021 03/31/21 | Sold | $195,000 | -4.8% | $141 / Sq Ft | View Prior Sale |
| 03/01/2021 03/01/21 | Pending | -- | -- | -- | |
| 02/13/2021 02/13/21 | Pending | -- | -- | -- | |
| 12/21/2020 12/21/20 | For Sale | $204,900 | 0.0% | $148 / Sq Ft | |
| 11/16/2020 11/16/20 | Pending | -- | -- | -- | |
| 10/30/2020 10/30/20 | For Sale | $204,900 | +5.1% | $148 / Sq Ft | |
| 08/18/2020 08/18/20 | For Sale | $195,000 | +128.1% | $141 / Sq Ft | |
| 03/06/2018 03/06/18 | Off Market | $85,500 | -- | -- | |
| 12/04/2017 12/04/17 | Sold | $85,500 | -5.0% | $62 / Sq Ft | View Prior Sale |
| 11/21/2017 11/21/17 | Pending | -- | -- | -- | |
| 10/26/2017 10/26/17 | For Sale | $90,000 | -- | $65 / Sq Ft |
Source: Stellar MLS
MLS Number: L4956408
APN: 1802-001-001
- 20774 SW Starling Dr
- 00 SW Starling Dr
- 21181 SW Peach Blossom St
- 21174 SW Peach Blossom St
- 21211 SW Peach Blossom St
- REDFORD II Plan at Rainbow Lakes Estates
- 21217 SW Peach Blossom St
- LAWSON Plan at Rainbow Lakes Estates
- 21242 SW Raintree St
- 20604 SW Starling Dr
- 21055 Beach Blvd
- 21061 Beach Blvd
- 21271 SW Marine Blvd
- 21260 SW Marine Blvd
- 000 SW Beach Blvd
- 21153 Beach Blvd
- 21406 SW Peach Blossom St
- 20671 SW Marine Blvd
- 20563 SW Rainbow Lakes Blvd
- 21511 SW Plantation St
- 20955 Beach Blvd
- 3585 SW Pompano Rd
- 20581 SW Marine Blvd
- 21433 SW Beach Blvd
- 21570 SW Raintree St
- 20072 SW Marine Blvd
- 5562 SW 206th Ave
- 21962 SW Nautilus Blvd
- 19645 SW Lark Dr
- 19631 SW Nightingale Dr
- 5366 SW 197th Terrace
- 22488 SW Nautilus Blvd Unit 2
- 1500 SW 210th Ave Unit BARN
- 3157 S US Highway 41
- 23540 SW Marine Blvd
- 20109 SW 84th St
- 8465 SW 202nd Terrace
- 8273 SW 196th Court Rd
- 1511 SW Shorewood Dr
- 19660 SW 83rd Place Rd Unit 13







