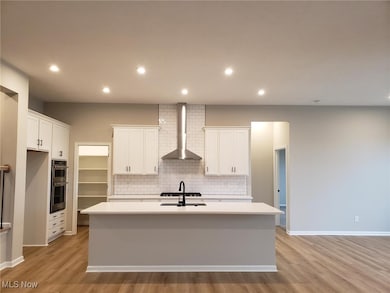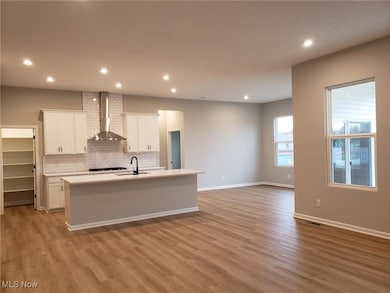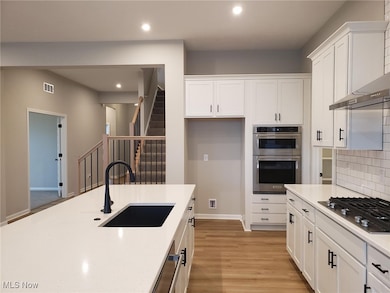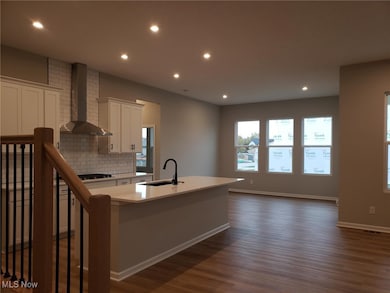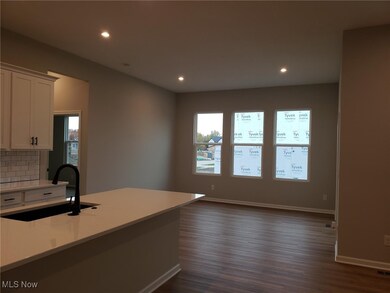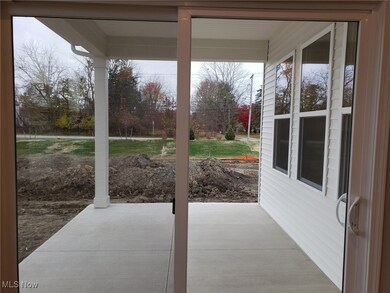35981 Baldauf Crossing North Ridgeville, OH 44039
Estimated payment $4,060/month
Highlights
- New Construction
- Open Floorplan
- Walk-In Pantry
- Pond View
- Cape Cod Architecture
- 3 Car Attached Garage
About This Home
This Parkette floor plan is a fabulously designed 3 bedroom and office on first floor with a second floor bedroom
and loft. It also features a finished basement with a 5th bedroom! The main floor features an open concept
living triangle, complete with an outdoor living area and walk-in pantry. Plus, enjoy added living space with a
home office near the great room. You can customize this floor plan to fit your family's lifestyle! The first floor
primary suite is equipped with a spacious closet, and can be customized with a luxurious super shower. The
second floor, complete with a bonus room and/or bedroom. You'll love the flexibility of this custom home!
Listing Agent
EXP Realty, LLC. Brokerage Email: sylvia@incteamrealestate.com, 216-316-1893 License #411497 Listed on: 11/10/2025

Home Details
Home Type
- Single Family
Year Built
- Built in 2025 | New Construction
Lot Details
- 9,148 Sq Ft Lot
HOA Fees
- $54 Monthly HOA Fees
Parking
- 3 Car Attached Garage
Home Design
- Cape Cod Architecture
- Brick Exterior Construction
- Fiberglass Roof
- Asphalt Roof
- Vinyl Siding
Interior Spaces
- 1-Story Property
- Open Floorplan
- Gas Fireplace
- Entrance Foyer
- Family Room with Fireplace
- Pond Views
Kitchen
- Eat-In Kitchen
- Walk-In Pantry
- Range
- Microwave
- Dishwasher
- Kitchen Island
- Disposal
Bedrooms and Bathrooms
- 5 Bedrooms | 3 Main Level Bedrooms
- Walk-In Closet
- 2.5 Bathrooms
- Double Vanity
Partially Finished Basement
- Basement Fills Entire Space Under The House
- Sump Pump
Home Security
- Carbon Monoxide Detectors
- Fire and Smoke Detector
Utilities
- Central Air
- Heating System Uses Gas
Community Details
- The Crossings At French Creek Association
- The Crossings At French Creek Subdivision
Listing and Financial Details
- Home warranty included in the sale of the property
Map
Home Values in the Area
Average Home Value in this Area
Property History
| Date | Event | Price | List to Sale | Price per Sq Ft |
|---|---|---|---|---|
| 11/10/2025 11/10/25 | For Sale | $639,900 | -- | $163 / Sq Ft |
Source: MLS Now
MLS Number: 5171036
- 5713 Marcella Way
- ASHTON Plan at The Crossing at French Creek
- VALE Plan at The Crossing at French Creek
- BELLEVILLE Plan at The Crossing at French Creek
- BUCHANAN Plan at The Crossing at French Creek
- BEACHWOOD Plan at The Crossing at French Creek
- NORTHWOOD Plan at The Crossing at French Creek
- PARKETTE Plan at The Crossing at French Creek
- 5725 Marcella Way
- 5831 Marcella Way
- 35835 Baldauf Crossing
- 5803 Marcella Way
- 35881 Baldauf Crossing
- 35920 Baldauf Crossing
- 36086 Harbor Dr
- 35817 Baldauf Crossing
- 35927 Baldauf Crossing
- 5772 Marcella Way
- 5945 Windermere Place
- 5646 Ridgeview Blvd
- 6001-6005 Jaycox Rd
- 35900 Westminister Ave
- 35140 Mildred St
- 6308 Forest Park Dr
- 38273 Pebble Lake Trail
- 7019 Condor Dr
- 820 Rosewood Dr
- 967 Bennett Dr
- 5399 Waterford Cir
- 8555 Spencer Ct
- 30871 Lorain Rd
- 525 Georgetown Ave
- 2576 Covington Place
- 2521 Stoney Ridge Rd Unit 4
- 2521 Stoney Ridge Rd Unit 9 - Apartment Upstairs
- 180 College Park Dr
- 8300 Ira Dr
- 601-605 N Abbe Rd
- 5798 Preserve Ln
- 36550 Chester Rd

