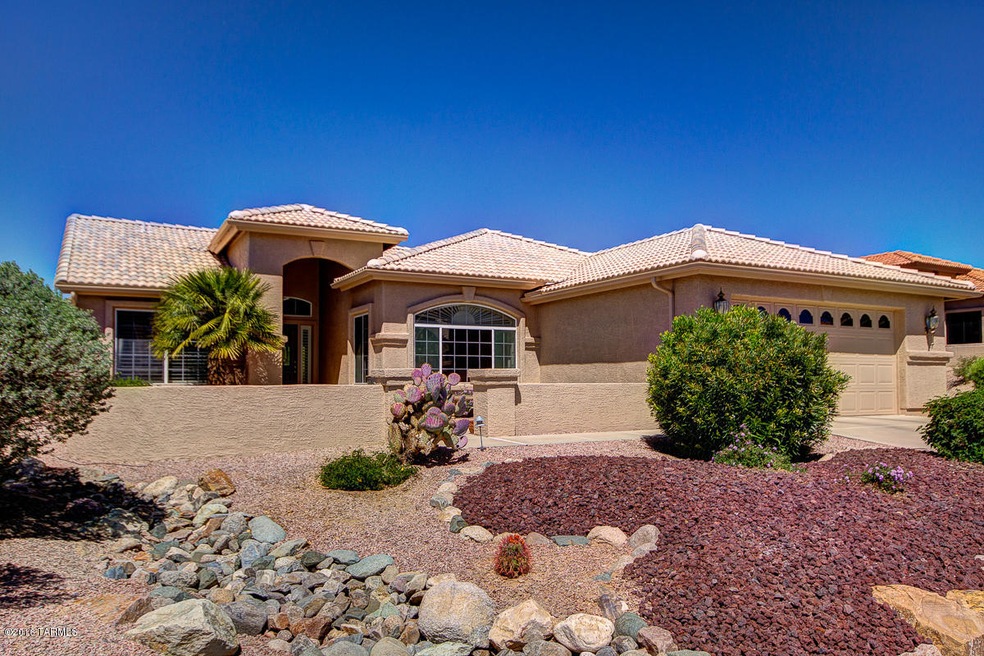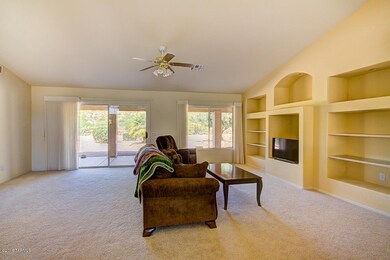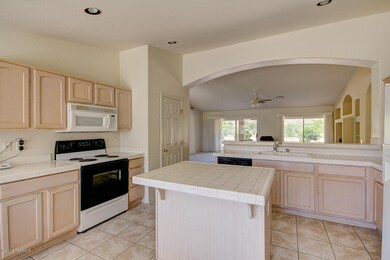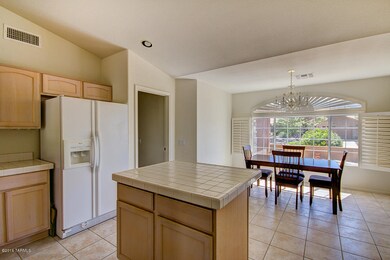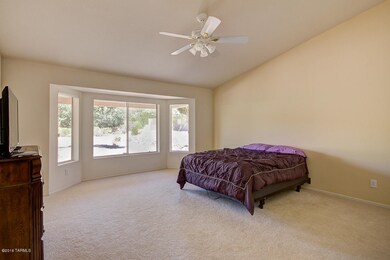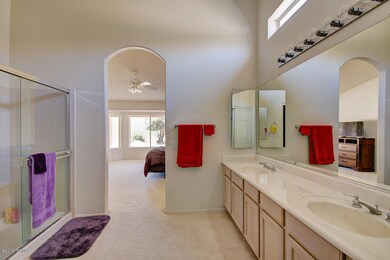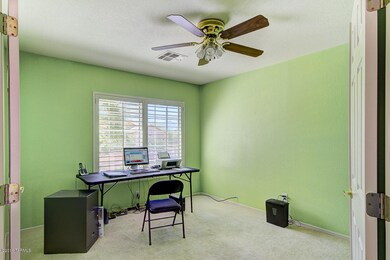
35988 S Wind Crest Dr Tucson, AZ 85739
Highlights
- Golf Course Community
- Senior Community
- Mountain View
- Fitness Center
- RV Parking in Community
- Contemporary Architecture
About This Home
As of September 2016Wow! What a value for a Laredo! With a natural desert area behind the home and wonderful mountain views from the flagstone courtyard in the front, this home has a lot to offer for a great price! Spacious kitchen with island, breakfast nook with mountain views, lighted built-in media center, plantation shutters and Silhouettes, custom fans, master bay window, professionally landscape yard, full-length covered back patio in which to sit and enjoy the wildlife that you will see in the open area behind the home are just a few of the many amenities this home has to offer. Live the SaddleBrooke life!
Last Agent to Sell the Property
Kristy Johnson
Long Realty Listed on: 03/19/2016
Home Details
Home Type
- Single Family
Est. Annual Taxes
- $2,553
Year Built
- Built in 1999
Lot Details
- 8,760 Sq Ft Lot
- Block Wall Fence
- Back and Front Yard
- Property is zoned Other - CALL
HOA Fees
- $165 Monthly HOA Fees
Home Design
- Contemporary Architecture
- Frame With Stucco
- Tile Roof
Interior Spaces
- 1,821 Sq Ft Home
- 1-Story Property
- Great Room
- Dining Room
- Den
- Mountain Views
Kitchen
- Breakfast Area or Nook
- Dishwasher
- Disposal
Flooring
- Carpet
- Ceramic Tile
Bedrooms and Bathrooms
- 2 Bedrooms
- Split Bedroom Floorplan
- 2 Full Bathrooms
Laundry
- Laundry Room
- Dryer
- Washer
Parking
- 2 Car Garage
- Garage Door Opener
Accessible Home Design
- No Interior Steps
Outdoor Features
- Covered patio or porch
- Exterior Lighting
Utilities
- Forced Air Heating and Cooling System
- Heating System Uses Natural Gas
- Cable TV Available
Community Details
Overview
- Senior Community
- Saddlebrooke Subdivision
- The community has rules related to deed restrictions
- RV Parking in Community
Amenities
- Recreation Room
Recreation
- Golf Course Community
- Tennis Courts
- Community Basketball Court
- Sport Court
- Fitness Center
- Community Pool
- Community Spa
- Putting Green
- Jogging Path
Ownership History
Purchase Details
Purchase Details
Home Financials for this Owner
Home Financials are based on the most recent Mortgage that was taken out on this home.Purchase Details
Home Financials for this Owner
Home Financials are based on the most recent Mortgage that was taken out on this home.Purchase Details
Purchase Details
Home Financials for this Owner
Home Financials are based on the most recent Mortgage that was taken out on this home.Similar Homes in Tucson, AZ
Home Values in the Area
Average Home Value in this Area
Purchase History
| Date | Type | Sale Price | Title Company |
|---|---|---|---|
| Interfamily Deed Transfer | -- | None Available | |
| Warranty Deed | $254,900 | Long Title Agency Inc | |
| Cash Sale Deed | $259,900 | Long Title Agency Inc | |
| Interfamily Deed Transfer | -- | -- | |
| Warranty Deed | $184,473 | -- |
Mortgage History
| Date | Status | Loan Amount | Loan Type |
|---|---|---|---|
| Open | $164,900 | New Conventional | |
| Previous Owner | $100,000 | No Value Available |
Property History
| Date | Event | Price | Change | Sq Ft Price |
|---|---|---|---|---|
| 09/13/2016 09/13/16 | Sold | $254,900 | 0.0% | $140 / Sq Ft |
| 08/14/2016 08/14/16 | Pending | -- | -- | -- |
| 03/19/2016 03/19/16 | For Sale | $254,900 | -1.9% | $140 / Sq Ft |
| 11/17/2015 11/17/15 | Sold | $259,900 | 0.0% | $143 / Sq Ft |
| 10/18/2015 10/18/15 | Pending | -- | -- | -- |
| 07/06/2015 07/06/15 | For Sale | $259,900 | -- | $143 / Sq Ft |
Tax History Compared to Growth
Tax History
| Year | Tax Paid | Tax Assessment Tax Assessment Total Assessment is a certain percentage of the fair market value that is determined by local assessors to be the total taxable value of land and additions on the property. | Land | Improvement |
|---|---|---|---|---|
| 2025 | $2,845 | $42,039 | -- | -- |
| 2024 | $2,752 | $42,364 | -- | -- |
| 2023 | $2,972 | $33,897 | $0 | $0 |
| 2022 | $2,752 | $27,910 | $8,997 | $18,913 |
| 2021 | $2,811 | $25,378 | $0 | $0 |
| 2020 | $2,769 | $25,543 | $0 | $0 |
| 2019 | $2,556 | $23,182 | $0 | $0 |
| 2018 | $2,529 | $22,730 | $0 | $0 |
| 2017 | $2,641 | $23,494 | $0 | $0 |
| 2016 | $2,865 | $23,770 | $8,997 | $14,774 |
| 2014 | $2,382 | $21,701 | $9,000 | $12,701 |
Agents Affiliated with this Home
-
K
Seller's Agent in 2016
Kristy Johnson
Long Realty
-
L
Seller Co-Listing Agent in 2016
Lynn Slaten
Long Realty
(520) 240-2866
111 in this area
112 Total Sales
-
G
Buyer's Agent in 2016
Gary Tibljas
Long Realty
5 in this area
15 Total Sales
-
L
Seller's Agent in 2015
Lexi Clark
Lexi Clark Realty
Map
Source: MLS of Southern Arizona
MLS Number: 21608275
APN: 305-77-056
- 65643 E Desert Moon Ct
- 35890 S Mesa Ridge Dr
- 65704 E Rose Crest Dr
- 65775 E Desert Moon Dr
- 36017 S Golf Course Dr
- 65535 E Rose Ridge Dr
- 36451 S Stoney Flower Dr
- 65753 E Rose Ridge Dr
- 36359 S Wind Crest Dr
- 36321 S Golf Course Dr
- 65784 E Desert Sands Dr
- 36449 S Wind Crest Dr
- 36330 S Desert Sun Dr
- 65992 E Catalina Hills Dr
- 65081 E Rocky Path Dr
- 66120 E Catalina Hills Dr
- 65053 E Rocky Path Dr
- 36526 S Wind Crest Dr
- 66157 E Alder Dr
- 65694 E Rocky Trail Dr
