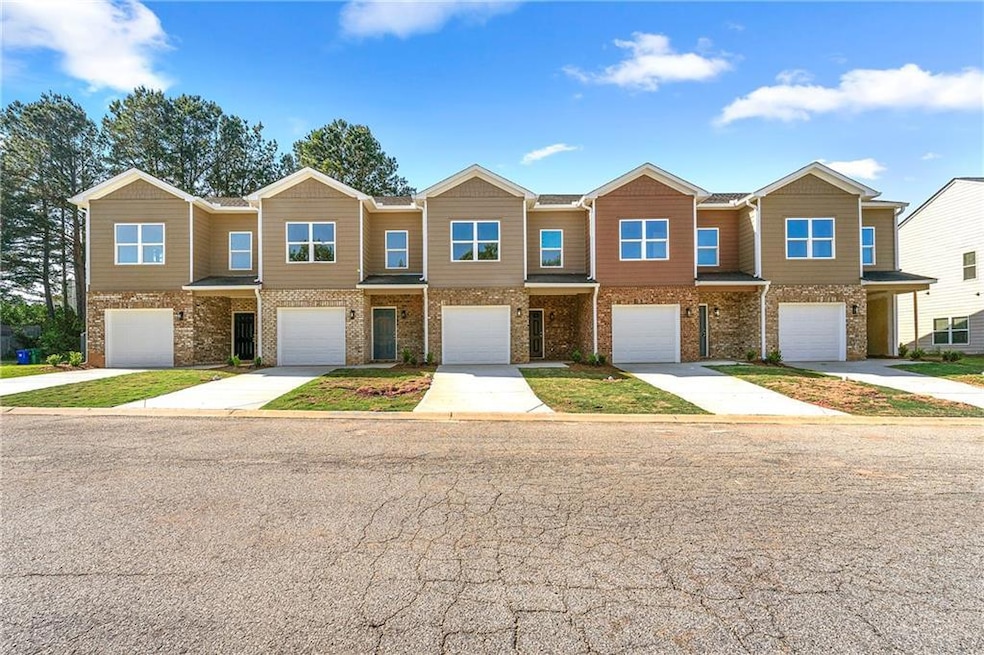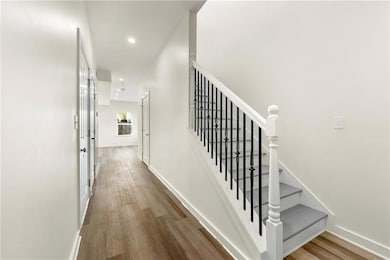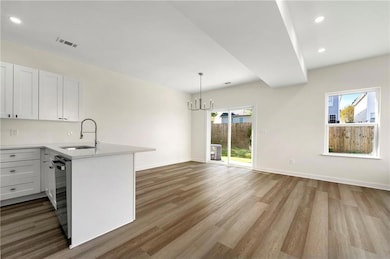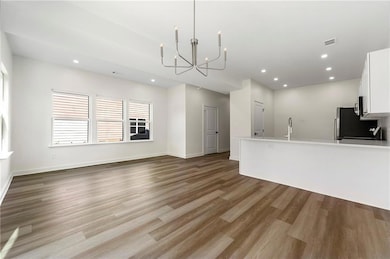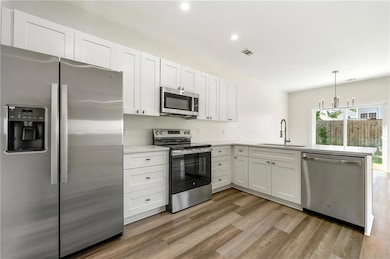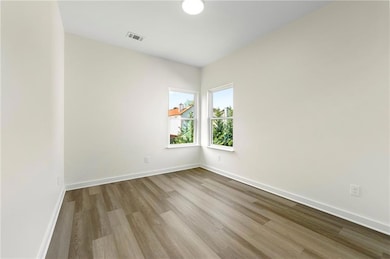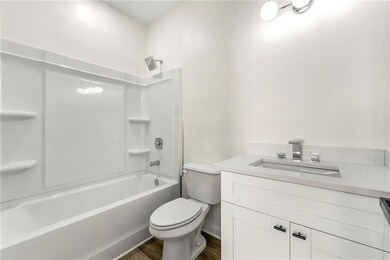3599 Brycewood Dr Decatur, GA 30034
Southwest DeKalb NeighborhoodEstimated payment $1,656/month
Highlights
- Open-Concept Dining Room
- Wooded Lot
- Great Room
- View of Trees or Woods
- Traditional Architecture
- Solid Surface Countertops
About This Home
Hurry to catch one of the remaining 5 lots remaining! This 3 bedroom, 2.5 bathroom townhome is ready for you to put your finishing touches on it. 3 different selection packages available for finishes, as well as 2 different floorplans to choose from. Whichever options you choose, this home will be the perfect combination of style and function. The main level is an open floor plan with tons of natural lighting. This is an entertainers dream - seamlessly transition from the kitchen to the living area. Stainless steel kitchen appliances. Hardwood floors throughout. Owner's suite bathroom features a double vanity and glass door walk-in shower. Easy access to 285 and 20, Don't miss out on the opportunity to make this home your own today!
Townhouse Details
Home Type
- Townhome
Est. Annual Taxes
- $1,004
Year Built
- Built in 2024
Lot Details
- 2,875 Sq Ft Lot
- Property fronts a private road
- No Common Walls
- Landscaped
- Wooded Lot
HOA Fees
- $17 Monthly HOA Fees
Parking
- 1 Car Garage
Home Design
- Traditional Architecture
- Slab Foundation
- Shingle Roof
- Vinyl Siding
- Brick Front
Interior Spaces
- 1,515 Sq Ft Home
- 2-Story Property
- Ceiling height of 10 feet on the main level
- Ceiling Fan
- Double Pane Windows
- Great Room
- Family Room
- Open-Concept Dining Room
- Views of Woods
Kitchen
- Open to Family Room
- Eat-In Kitchen
- Walk-In Pantry
- Dishwasher
- Kitchen Island
- Solid Surface Countertops
- White Kitchen Cabinets
- Disposal
Flooring
- Ceramic Tile
- Vinyl
Bedrooms and Bathrooms
- 3 Bedrooms
- Dual Vanity Sinks in Primary Bathroom
- Shower Only
Laundry
- Laundry in Hall
- Laundry on upper level
Outdoor Features
- Front Porch
Schools
- Chapel Hill - Dekalb Elementary And Middle School
- Southwest Dekalb High School
Utilities
- Forced Air Heating and Cooling System
- Heating System Uses Natural Gas
- 220 Volts
- Phone Available
Community Details
- $575 Initiation Fee
- Georgia Community Mgmt Association, Phone Number (770) 554-1236
- Brycewood Lakes Subdivision
Listing and Financial Details
- Assessor Parcel Number 15 061 13 047
Map
Home Values in the Area
Average Home Value in this Area
Tax History
| Year | Tax Paid | Tax Assessment Tax Assessment Total Assessment is a certain percentage of the fair market value that is determined by local assessors to be the total taxable value of land and additions on the property. | Land | Improvement |
|---|---|---|---|---|
| 2025 | $4,016 | $88,880 | $25,000 | $63,880 |
| 2024 | $1,004 | $20,000 | $20,000 | -- |
| 2023 | $1,004 | $20,000 | $20,000 | $0 |
| 2022 | $338 | $7,200 | $7,200 | $0 |
| 2021 | $338 | $7,200 | $7,200 | $0 |
| 2020 | $145 | $2,800 | $2,800 | $0 |
| 2019 | $145 | $2,800 | $2,800 | $0 |
| 2018 | $82 | $7,200 | $7,200 | $0 |
| 2017 | $92 | $1,600 | $1,600 | $0 |
| 2016 | $92 | $1,600 | $1,600 | $0 |
| 2014 | $72 | $1,120 | $1,120 | $0 |
Property History
| Date | Event | Price | List to Sale | Price per Sq Ft |
|---|---|---|---|---|
| 10/09/2025 10/09/25 | For Sale | $295,000 | -- | $195 / Sq Ft |
Purchase History
| Date | Type | Sale Price | Title Company |
|---|---|---|---|
| Limited Warranty Deed | -- | -- | |
| Warranty Deed | $92,500 | -- | |
| Warranty Deed | $75,000 | -- | |
| Quit Claim Deed | $20,000 | -- | |
| Foreclosure Deed | $100,010 | -- |
Mortgage History
| Date | Status | Loan Amount | Loan Type |
|---|---|---|---|
| Open | $213,750 | New Conventional | |
| Previous Owner | $92,000 | New Conventional |
Source: First Multiple Listing Service (FMLS)
MLS Number: 7662381
APN: 15-061-13-047
- 3601 Brycewood Dr
- 3603 Brycewood Dr
- 3605 Brycewood Dr
- 3607 Brycewood Dr
- 4077 Sonoma Wood Trail
- 3551 Brycewood Dr
- 4056 Wortham Way
- 3633 Emerald Point
- 3519 Lehigh Way
- 3523 Lehigh Way
- 3527 Lehigh Way
- 4002 Bryce Manor Ln
- 3611 Concordia Rd
- 3608 Radcliffe Blvd
- 3667 Manhattan Dr
- 3797 Flakes Mill Rd Unit 1A
- 3604 Spring Trace
- 4158 Pepperdine Dr
- 3946 Flakes Mill Rd
- 3620 Spring Trace
- 3650 Emerald Point
- 3667 Sapphire Ct
- 3640 Platina Park Ct
- 100 Woodberry Place
- 3909 Wintersweet Dr
- 3608 Shepherds Path
- 3613 Shepherds Path
- 3613 Shepherds Path Unit 3613 Shepherds Path
- 4276 Old Lake Dr
- 3891 Artist View
- 4222 Abilene Ct
- 4326 Dogwood Farms Dr
- 4514 Old Lake Dr
- 3691 Idle Creek Dr
- 4012 Day Trail N
- 3261 White Castle Way
- 4060 Day Trail S
- 3856 Tawny Birch Ct
- 3253 Georgian Woods Cir
- 3521 Waldrop Ridge Ct
