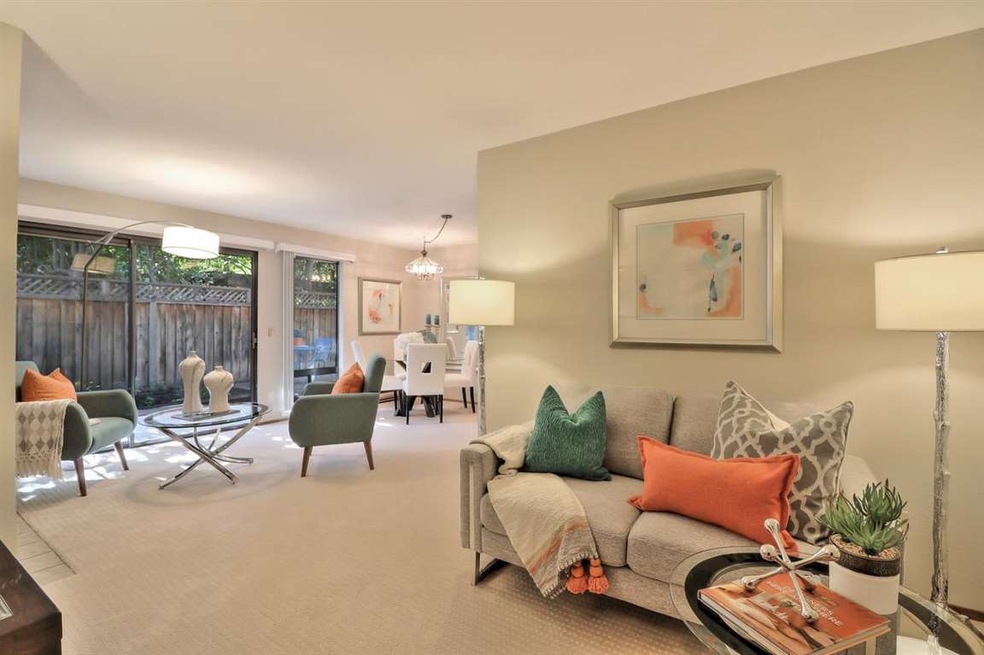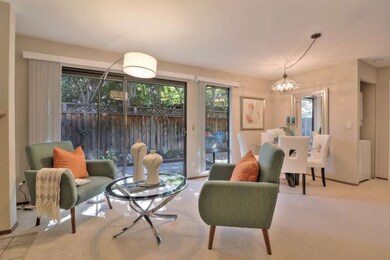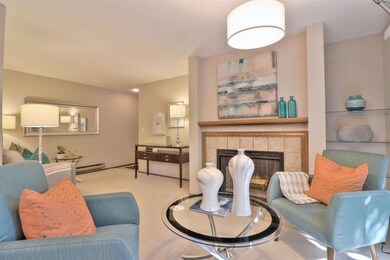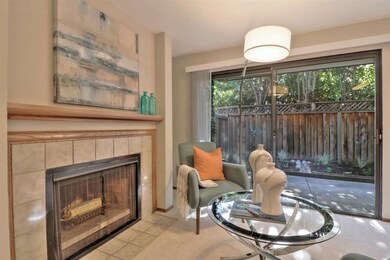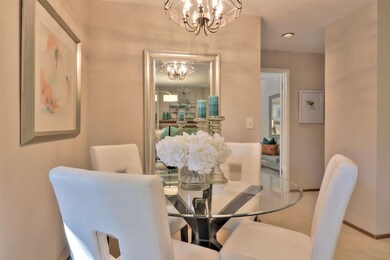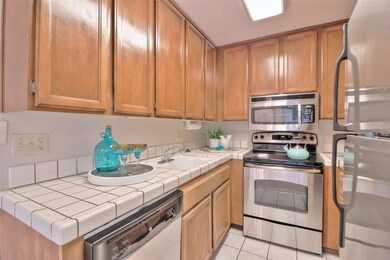
3599 S Bascom Ave Unit 48 Campbell, CA 95008
Highlights
- In Ground Pool
- Main Floor Primary Bedroom
- Walk-In Closet
- Leigh High School Rated A
- 1 Car Detached Garage
- Bathtub with Shower
About This Home
As of April 2021Here's your chance to live in Campbell yet, convenient to Los Gatos, Good Sam, shopping, 85 & 17. Updated kitchen and bathroom, new carpet & fresh interior paint. Nice size master bedroom with ample walk-in closet. Large living room with fireplace overlooking patio. Fabulous downstairs end unit with a surprisingly oversized back patio perfect for outdoor entertaining. Laundry area inside. Private location towards the back of the complex. Excellent neighborhood schools : Farnham Elementary, Price Middle & Branham High School ( buyer to verify). One Car Garage Space in Shared Two Car Garage. Community pool, spa and clubhouse. Buyer must reside in property first two years of ownership per CCR's.
Last Agent to Sell the Property
Coldwell Banker Realty License #00955448 Listed on: 07/14/2017

Last Buyer's Agent
Catherine Clock
KW Bay Area Estates License #01931623

Property Details
Home Type
- Condominium
Est. Annual Taxes
- $8,770
Year Built
- Built in 1984
Lot Details
- Wood Fence
- Back Yard
HOA Fees
- $361 Monthly HOA Fees
Parking
- 1 Car Detached Garage
- Lighted Parking
- Garage Door Opener
Home Design
- Slab Foundation
- Composition Roof
Interior Spaces
- 746 Sq Ft Home
- 1-Story Property
- Living Room with Fireplace
- Combination Dining and Living Room
Kitchen
- Electric Cooktop
- Microwave
- Dishwasher
- Ceramic Countertops
- Disposal
Flooring
- Carpet
- Tile
- Vinyl
Bedrooms and Bathrooms
- 1 Primary Bedroom on Main
- Walk-In Closet
- Bathroom on Main Level
- 1 Full Bathroom
- Bathtub with Shower
Laundry
- Laundry in unit
- Washer and Dryer
Pool
- In Ground Pool
Listing and Financial Details
- Assessor Parcel Number 414-41-048
Community Details
Overview
- Association fees include common area electricity, exterior painting, fencing, garbage, insurance, maintenance - common area, maintenance - exterior, management fee, pool spa or tennis, reserves, roof, water
- 52 Units
- Cityscape Property Management Association
- Built by Hidden Lane
Recreation
- Community Pool
Ownership History
Purchase Details
Home Financials for this Owner
Home Financials are based on the most recent Mortgage that was taken out on this home.Purchase Details
Home Financials for this Owner
Home Financials are based on the most recent Mortgage that was taken out on this home.Purchase Details
Home Financials for this Owner
Home Financials are based on the most recent Mortgage that was taken out on this home.Purchase Details
Home Financials for this Owner
Home Financials are based on the most recent Mortgage that was taken out on this home.Similar Homes in Campbell, CA
Home Values in the Area
Average Home Value in this Area
Purchase History
| Date | Type | Sale Price | Title Company |
|---|---|---|---|
| Grant Deed | $600,000 | Chicago Title Company | |
| Grant Deed | $470,000 | Old Republic Title Company | |
| Interfamily Deed Transfer | -- | Old Republic Title Company | |
| Interfamily Deed Transfer | -- | First American Title | |
| Grant Deed | $265,000 | Old Republic Title Company |
Mortgage History
| Date | Status | Loan Amount | Loan Type |
|---|---|---|---|
| Open | $480,000 | New Conventional | |
| Previous Owner | $366,000 | New Conventional | |
| Previous Owner | $376,000 | New Conventional | |
| Previous Owner | $239,000 | Stand Alone Refi Refinance Of Original Loan | |
| Previous Owner | $244,000 | New Conventional | |
| Previous Owner | $34,800 | Stand Alone Second | |
| Previous Owner | $273,000 | Fannie Mae Freddie Mac | |
| Previous Owner | $51,400 | Credit Line Revolving | |
| Previous Owner | $205,600 | Unknown | |
| Previous Owner | $265,000 | No Value Available | |
| Previous Owner | $105,700 | Unknown |
Property History
| Date | Event | Price | Change | Sq Ft Price |
|---|---|---|---|---|
| 04/30/2021 04/30/21 | Sold | $600,000 | +1.7% | $804 / Sq Ft |
| 03/30/2021 03/30/21 | Pending | -- | -- | -- |
| 03/13/2021 03/13/21 | For Sale | $590,000 | +25.5% | $791 / Sq Ft |
| 08/07/2017 08/07/17 | Sold | $470,000 | +17.8% | $630 / Sq Ft |
| 07/20/2017 07/20/17 | Pending | -- | -- | -- |
| 07/14/2017 07/14/17 | For Sale | $399,000 | -- | $535 / Sq Ft |
Tax History Compared to Growth
Tax History
| Year | Tax Paid | Tax Assessment Tax Assessment Total Assessment is a certain percentage of the fair market value that is determined by local assessors to be the total taxable value of land and additions on the property. | Land | Improvement |
|---|---|---|---|---|
| 2024 | $8,770 | $636,724 | $318,362 | $318,362 |
| 2023 | $8,519 | $605,000 | $302,500 | $302,500 |
| 2022 | $8,620 | $612,000 | $306,000 | $306,000 |
| 2021 | $7,151 | $494,052 | $247,026 | $247,026 |
| 2020 | $6,822 | $488,988 | $244,494 | $244,494 |
| 2019 | $6,717 | $479,400 | $239,700 | $239,700 |
| 2018 | $6,505 | $470,000 | $235,000 | $235,000 |
| 2017 | $4,866 | $337,304 | $185,455 | $151,849 |
| 2016 | $4,608 | $330,691 | $181,819 | $148,872 |
| 2015 | $4,518 | $325,724 | $179,088 | $146,636 |
| 2014 | $4,384 | $319,344 | $175,580 | $143,764 |
Agents Affiliated with this Home
-

Seller's Agent in 2021
Catherine Clock
Keller Williams Realty-Silicon Valley
(408) 621-4792
13 in this area
42 Total Sales
-

Buyer's Agent in 2021
Erfan Modir
Intero Real Estate Services
(408) 772-1275
7 in this area
258 Total Sales
-
E
Seller's Agent in 2017
Eva Scott
Coldwell Banker Realty
(408) 309-5160
8 Total Sales
Map
Source: MLSListings
MLS Number: ML81669901
APN: 414-41-048
- 3591 S Bascom Ave Unit 13
- 155 Monte Villa Ct
- 201 Shelley Ave
- 3949 Starview Dr
- 223 Shelley Ave
- 15670 Woodard Rd
- 3470 Lapridge Ln
- 3514 Nova Scotia Ave
- 3450 Wine Cask Way
- 16157 E Mozart Ave
- 16166 E Mozart Ave
- 1500 Camden Ave
- 14584 Jacksol Dr
- 1173 Shamrock Dr
- 15330 Chelsea Dr
- 1185 Normandy Dr
- 2094 Paseo Del Oro
- 2315 Saidel Dr Unit 1
- 2309 Saidel Dr Unit 4
- 2985 Lantz Ave
