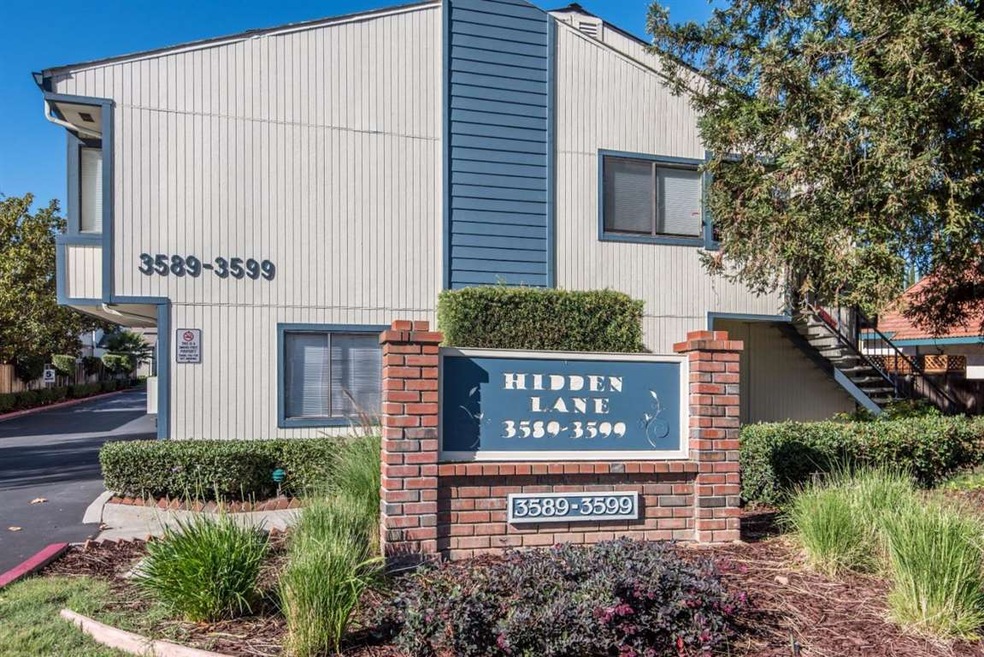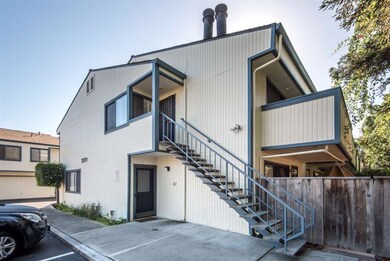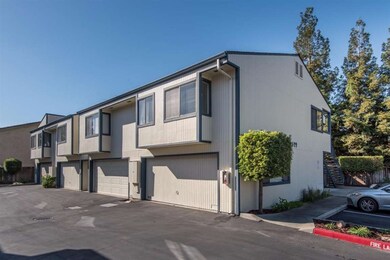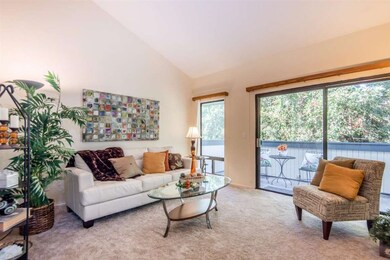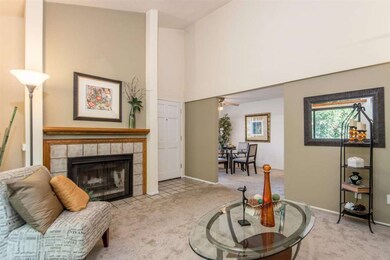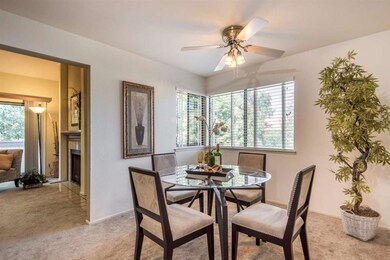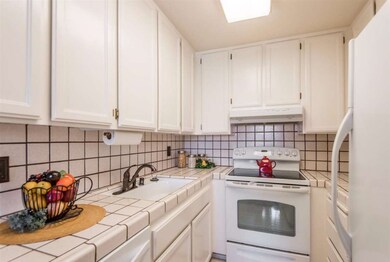
3599 S Bascom Ave Unit 49 Campbell, CA 95008
Highlights
- In Ground Pool
- Vaulted Ceiling
- Attic
- Leigh High School Rated A
- Sauna
- Balcony
About This Home
As of June 2019Quiet 2 BR/1 BA end unit situated at the back of a small well maintained complex. This second floor condo features 908+/- SF of open living space w/newer neutral paint & carpets throughout. Tile kitchen w/newer appliances & adjacent eating area provide ample space for casual or formal dining. Spacious living rm features vaulted ceiling, wood burning fireplace & access to private balcony for indoor/outdoor relaxation. Both bedrooms offer lrg closets & lots of natural light. Hall bath has hookups for stackable washer & dryer. There is also a full-sized washer & dryer in the garage plus a utility sink & storage. Attached 2-car garage & two add'l outdoor permitted parking spaces. Convenient location w/easy access to highways 85 & 17 and close to shopping, restaurants, Downtown Campbell & the Los Gatos Creek Trail. Excellent neighborhood schools: Farnham Elementary, Price Middle & Branham High School (buyer to verify) as well as the new Steindorf STEAM School (buyer to check availability).
Last Agent to Sell the Property
Rhonda Hansen
Compass License #01267948 Listed on: 11/04/2016

Property Details
Home Type
- Condominium
Est. Annual Taxes
- $9,563
Year Built
- Built in 1984
Parking
- 2 Car Garage
- Lighted Parking
Home Design
- Slab Foundation
- Composition Roof
Interior Spaces
- 908 Sq Ft Home
- 1-Story Property
- Vaulted Ceiling
- Ceiling Fan
- Wood Burning Fireplace
- Dining Area
- Washer and Dryer
- Attic
Kitchen
- Electric Oven
- Range Hood
- Dishwasher
- Tile Countertops
Flooring
- Carpet
- Tile
- Vinyl
Bedrooms and Bathrooms
- 2 Bedrooms
- Walk-In Closet
- 1 Full Bathroom
- Low Flow Toliet
- Bathtub with Shower
Pool
- In Ground Pool
- Spa
Additional Features
- Balcony
- 220 Volts
Listing and Financial Details
- Assessor Parcel Number 414-41-049
Community Details
Overview
- Property has a Home Owners Association
- Association fees include common area electricity, exterior painting, fencing, garbage, landscaping / gardening, maintenance - common area, maintenance - exterior, management fee, pool spa or tennis, reserves, roof, water
- 52 Units
- Hidden Lane Association
- Built by Hidden Lane
- The community has rules related to parking rules
- Rental Restrictions
Amenities
- Sauna
Recreation
- Community Pool
Pet Policy
- Pets Allowed
Ownership History
Purchase Details
Home Financials for this Owner
Home Financials are based on the most recent Mortgage that was taken out on this home.Purchase Details
Home Financials for this Owner
Home Financials are based on the most recent Mortgage that was taken out on this home.Purchase Details
Home Financials for this Owner
Home Financials are based on the most recent Mortgage that was taken out on this home.Purchase Details
Home Financials for this Owner
Home Financials are based on the most recent Mortgage that was taken out on this home.Purchase Details
Home Financials for this Owner
Home Financials are based on the most recent Mortgage that was taken out on this home.Purchase Details
Home Financials for this Owner
Home Financials are based on the most recent Mortgage that was taken out on this home.Similar Homes in Campbell, CA
Home Values in the Area
Average Home Value in this Area
Purchase History
| Date | Type | Sale Price | Title Company |
|---|---|---|---|
| Grant Deed | $655,000 | Stewart Title | |
| Interfamily Deed Transfer | -- | Stewart Title | |
| Grant Deed | $505,000 | Old Republic Title Company | |
| Grant Deed | $167,500 | Old Republic Title Company | |
| Interfamily Deed Transfer | -- | Old Republic Title Company | |
| Individual Deed | $134,000 | North American Title Co |
Mortgage History
| Date | Status | Loan Amount | Loan Type |
|---|---|---|---|
| Open | $480,000 | New Conventional | |
| Closed | $482,000 | New Conventional | |
| Closed | $491,250 | New Conventional | |
| Previous Owner | $375,000 | New Conventional | |
| Previous Owner | $80,000 | Adjustable Rate Mortgage/ARM | |
| Previous Owner | $154,500 | Unknown | |
| Previous Owner | $160,120 | Unknown | |
| Previous Owner | $159,125 | No Value Available | |
| Previous Owner | $120,600 | No Value Available |
Property History
| Date | Event | Price | Change | Sq Ft Price |
|---|---|---|---|---|
| 06/19/2019 06/19/19 | Sold | $655,000 | +1.1% | $721 / Sq Ft |
| 05/29/2019 05/29/19 | Pending | -- | -- | -- |
| 05/22/2019 05/22/19 | For Sale | $648,000 | 0.0% | $714 / Sq Ft |
| 04/28/2019 04/28/19 | Pending | -- | -- | -- |
| 04/20/2019 04/20/19 | Price Changed | $648,000 | -3.0% | $714 / Sq Ft |
| 03/18/2019 03/18/19 | For Sale | $668,000 | +32.3% | $736 / Sq Ft |
| 12/20/2016 12/20/16 | Sold | $505,000 | +7.7% | $556 / Sq Ft |
| 11/13/2016 11/13/16 | Pending | -- | -- | -- |
| 11/04/2016 11/04/16 | For Sale | $469,000 | -- | $517 / Sq Ft |
Tax History Compared to Growth
Tax History
| Year | Tax Paid | Tax Assessment Tax Assessment Total Assessment is a certain percentage of the fair market value that is determined by local assessors to be the total taxable value of land and additions on the property. | Land | Improvement |
|---|---|---|---|---|
| 2024 | $9,563 | $710,000 | $355,000 | $355,000 |
| 2023 | $8,617 | $620,000 | $310,000 | $310,000 |
| 2022 | $9,469 | $688,520 | $344,260 | $344,260 |
| 2021 | $8,216 | $588,000 | $294,000 | $294,000 |
| 2020 | $8,225 | $615,000 | $307,500 | $307,500 |
| 2019 | $7,263 | $525,402 | $262,701 | $262,701 |
| 2018 | $7,035 | $515,100 | $257,550 | $257,550 |
| 2017 | $6,851 | $505,000 | $252,500 | $252,500 |
| 2016 | $3,457 | $230,430 | $126,702 | $103,728 |
| 2015 | $3,381 | $226,969 | $124,799 | $102,170 |
| 2014 | $3,272 | $222,524 | $122,355 | $100,169 |
Agents Affiliated with this Home
-
J
Seller's Agent in 2019
Jim Neal
Stevensen & Neal Realtors
(408) 313-7973
1 in this area
17 Total Sales
-

Buyer's Agent in 2019
Aubrie Aviña
Keller Williams Realty-Silicon Valley
(408) 348-1022
2 in this area
38 Total Sales
-

Buyer Co-Listing Agent in 2019
Kathryn Groth
Keller Williams Realty-Silicon Valley
(408) 712-5618
1 in this area
51 Total Sales
-
R
Seller's Agent in 2016
Rhonda Hansen
Compass
Map
Source: MLSListings
MLS Number: ML81630898
APN: 414-41-049
- 3591 S Bascom Ave Unit 13
- 201 Shelley Ave
- 223 Shelley Ave
- 3949 Starview Dr
- 15670 Woodard Rd
- 3470 Lapridge Ln
- 3514 Nova Scotia Ave
- 3450 Wine Cask Way
- 16157 E Mozart Ave
- 16166 E Mozart Ave
- 1500 Camden Ave
- 14584 Jacksol Dr
- 1173 Shamrock Dr
- 1185 Normandy Dr
- 15330 Chelsea Dr
- 2094 Paseo Del Oro
- 440 W Hacienda Ave
- 2985 Lantz Ave
- 2309 Saidel Dr Unit 4
- 2088 Cully Place
