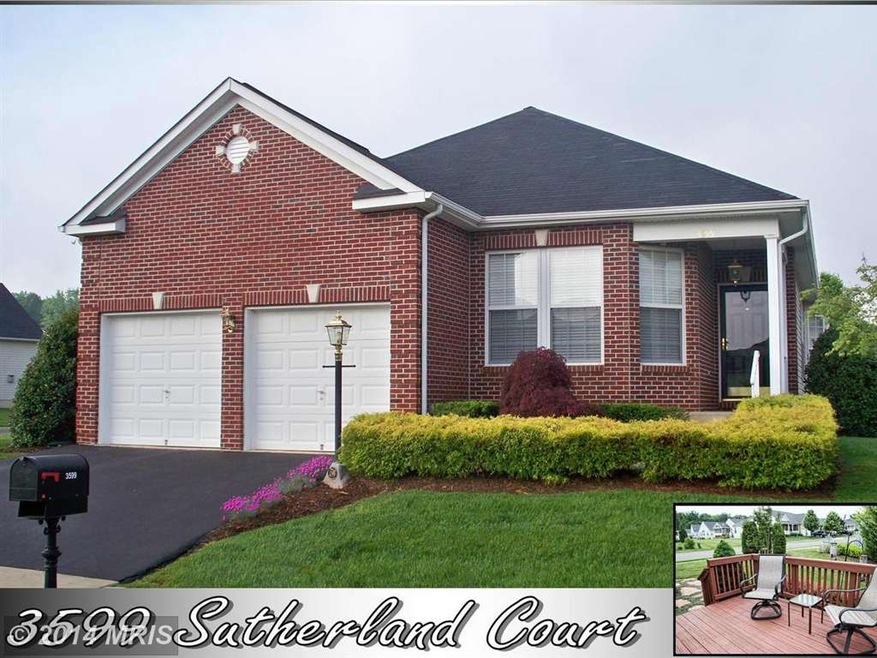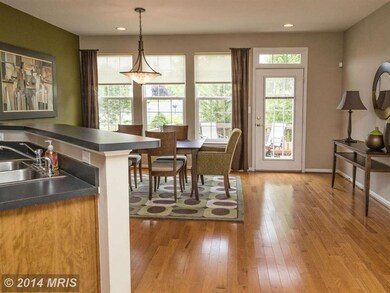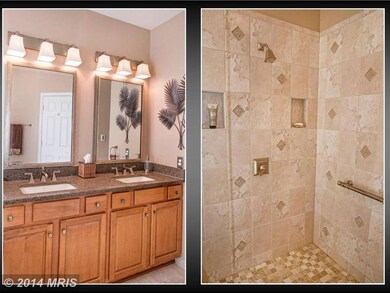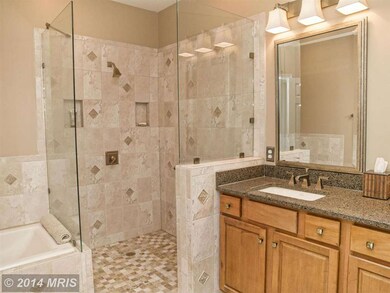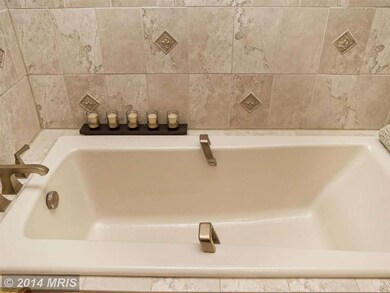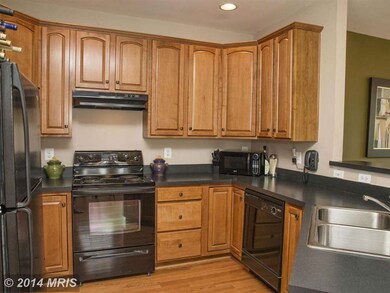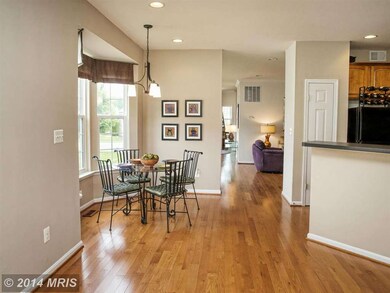
3599 Sutherland Ct Warrenton, VA 20187
Vint Hill NeighborhoodHighlights
- Open Floorplan
- Wood Flooring
- Breakfast Area or Nook
- Rambler Architecture
- Main Floor Bedroom
- 2 Car Attached Garage
About This Home
As of July 2025MASTER BATH WITH RADIANT HEATED FLOOR, you will fall in love with this 3 bedroom home in sought after 55 over community conveniently located to everything! This home has a master suite you dream of, both walk in closets have been customized with glass doors and organized shelving. The deck has awning with remote. Hardwood flrs throughout. Corner lot. Walking trails. Such an easy lifestyle.
Home Details
Home Type
- Single Family
Est. Annual Taxes
- $2,712
Year Built
- 2005
Lot Details
- 9,487 Sq Ft Lot
- Property is zoned PR
HOA Fees
- $40 Monthly HOA Fees
Parking
- 2 Car Attached Garage
- Front Facing Garage
- Garage Door Opener
Home Design
- Rambler Architecture
- Brick Exterior Construction
Interior Spaces
- Property has 2 Levels
- Open Floorplan
- Window Treatments
- Living Room
- Dining Room
- Wood Flooring
- Unfinished Basement
- Basement Fills Entire Space Under The House
Kitchen
- Breakfast Area or Nook
- Electric Oven or Range
- Dishwasher
- Disposal
Bedrooms and Bathrooms
- 3 Main Level Bedrooms
- En-Suite Primary Bedroom
- En-Suite Bathroom
- 2 Full Bathrooms
Laundry
- Laundry Room
- Dryer
- Washer
Accessible Home Design
- Doors are 32 inches wide or more
Utilities
- Forced Air Heating and Cooling System
- Vented Exhaust Fan
- Natural Gas Water Heater
Listing and Financial Details
- Home warranty included in the sale of the property
- Tax Lot 90A
- Assessor Parcel Number 7925-05-8424
Ownership History
Purchase Details
Home Financials for this Owner
Home Financials are based on the most recent Mortgage that was taken out on this home.Purchase Details
Home Financials for this Owner
Home Financials are based on the most recent Mortgage that was taken out on this home.Purchase Details
Home Financials for this Owner
Home Financials are based on the most recent Mortgage that was taken out on this home.Similar Homes in Warrenton, VA
Home Values in the Area
Average Home Value in this Area
Purchase History
| Date | Type | Sale Price | Title Company |
|---|---|---|---|
| Deed | $624,900 | Chicago Title | |
| Deed | $624,900 | Chicago Title | |
| Warranty Deed | $390,000 | -- | |
| Warranty Deed | $372,550 | -- |
Mortgage History
| Date | Status | Loan Amount | Loan Type |
|---|---|---|---|
| Open | $531,165 | New Conventional | |
| Closed | $531,165 | New Conventional | |
| Previous Owner | $272,950 | New Conventional | |
| Previous Owner | $270,000 | New Conventional | |
| Previous Owner | $25,000 | Credit Line Revolving | |
| Previous Owner | $311,000 | New Conventional |
Property History
| Date | Event | Price | Change | Sq Ft Price |
|---|---|---|---|---|
| 07/16/2025 07/16/25 | Sold | $624,900 | 0.0% | $322 / Sq Ft |
| 06/10/2025 06/10/25 | Pending | -- | -- | -- |
| 06/06/2025 06/06/25 | For Sale | $624,900 | +60.2% | $322 / Sq Ft |
| 07/09/2014 07/09/14 | Sold | $390,000 | 0.0% | $201 / Sq Ft |
| 06/07/2014 06/07/14 | Pending | -- | -- | -- |
| 05/28/2014 05/28/14 | For Sale | $390,000 | -- | $201 / Sq Ft |
Tax History Compared to Growth
Tax History
| Year | Tax Paid | Tax Assessment Tax Assessment Total Assessment is a certain percentage of the fair market value that is determined by local assessors to be the total taxable value of land and additions on the property. | Land | Improvement |
|---|---|---|---|---|
| 2025 | $4,740 | $490,200 | $130,000 | $360,200 |
| 2024 | $4,636 | $490,200 | $130,000 | $360,200 |
| 2023 | $4,440 | $490,200 | $130,000 | $360,200 |
| 2022 | $4,440 | $490,200 | $130,000 | $360,200 |
| 2021 | $3,326 | $333,200 | $110,000 | $223,200 |
| 2020 | $3,326 | $333,200 | $110,000 | $223,200 |
| 2019 | $3,315 | $332,100 | $110,000 | $222,100 |
| 2018 | $3,275 | $332,100 | $110,000 | $222,100 |
| 2016 | $3,235 | $310,000 | $110,000 | $200,000 |
| 2015 | -- | $310,000 | $110,000 | $200,000 |
| 2014 | -- | $310,000 | $110,000 | $200,000 |
Agents Affiliated with this Home
-

Seller's Agent in 2025
Catherine Davidson
Compass
(703) 201-1998
1 in this area
60 Total Sales
-

Buyer's Agent in 2025
Kay Young
BHHS PenFed (actual)
(703) 929-4523
4 in this area
31 Total Sales
-

Seller's Agent in 2014
Dawn Arruda
Ross Real Estate
(540) 729-6740
5 in this area
121 Total Sales
Map
Source: Bright MLS
MLS Number: 1002992488
APN: 7925-05-8424
- 3680 Osborne Dr
- 7007 Spy Plane Ln
- 0 Greenwich Rd Unit VAFQ2013170
- 0 Greenwich Rd Unit VAFQ2013168
- 0 Greenwich Rd Unit VAFQ2013164
- 0 Greenwich Rd Unit VAFQ2001792
- 7334 Compton Ln
- 7329 Toler Dr
- 7192 Sunrise Ct
- 15900 Sunshine Ridge Ln
- 15661 Sunshine Ridge Ln
- 5029 Parkside Ct
- 15641 Sunshine Ridge Ln
- 15621 Sunshine Ridge Ln
- 10028 Hopkins Ln
- 4116 Eddy Ct
- 15020 Stonegate Place
- 3308 Boathouse Rd
- 9346 Boley Place
- 7424 Lake Willow Ct
