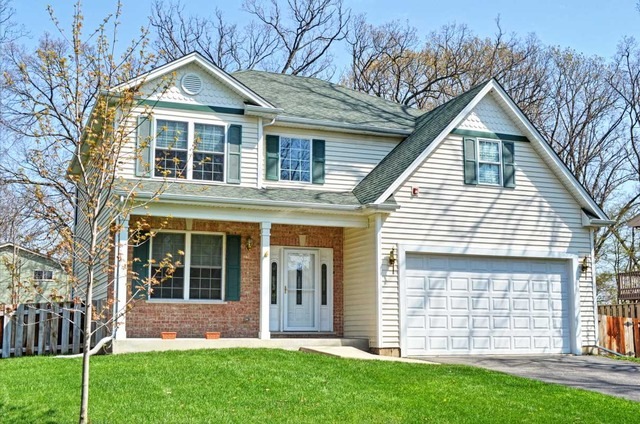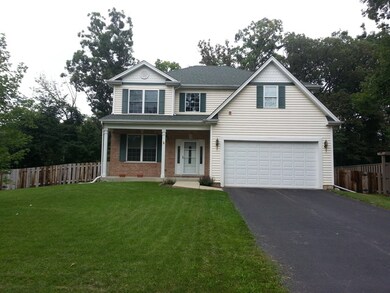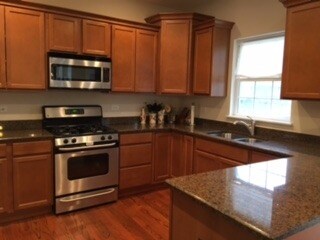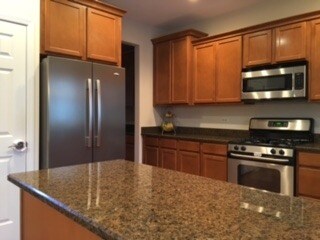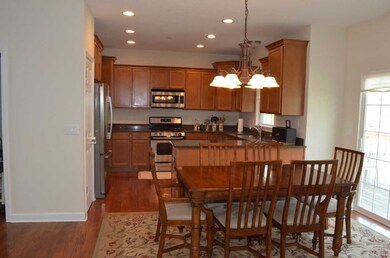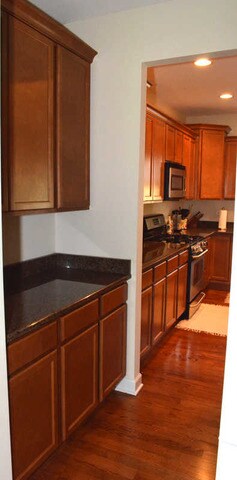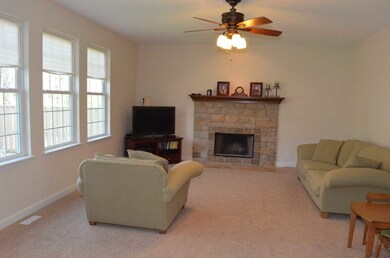
35W642 Kane Ave Saint Charles, IL 60174
Fox River Heights NeighborhoodHighlights
- Spa
- Landscaped Professionally
- Contemporary Architecture
- Anderson Elementary School Rated A
- Deck
- Property is adjacent to nature preserve
About This Home
As of February 2020MAJESTIC 2 STORY FOYER WELCOMES ALL TO BRIGHT & SPACIOUS HOME. THE MAIN LEVEL, LIVING ROOM & FAMILY ROOM HAVE 9 FOOT CEILINGS. LARGE OPEN KITCHEN W/ GRANITE COUNTERS & CUSTOM 42" CABINETS & STAINLESS STEEL APPLIANCES IS A CHEFS DELIGHT. BUTLERS AREA W/ GRANITE LEADS TO ELEGANT DINING ROOM. OFF THE KITCHEN THERE IS A SLIDING DOOR LEADING TO LARGE DECK WITH TRANQUIL VIEWS OF NATURE & FENCED YARD. ENJOY COZY WINTER/FALL NIGHTS IN FRONT OF BRICK GAS FIREPLACE IN FAM. RM. THE MASTER BEDROOM HAS VAULTED TRAY CEILING W/ ACCENT LIGHTING & WI CLOSET. MASTER BATH HAS ROMANTIC JETTED TUB & CONVENIENT SEPARATE SHOWER. DOUBLE SINK IN 2ND FULL BATH. HOME ALSO HAS A FULL BASEMENT W/ MUD SINK& HAS ROUGHED IN PLUMBING FOR FULL BATH. HI EFF. FURNACE & HI EFF AC. PRIVATE WELL & SEPTIC. ENJOY THE NATURE NEARBY & MAKE LIFELONG MEMORIES IN LOW MAINTENANCE HOME W/ LG FENCED YARD NEAR FOX RIVER, BIKING TRAILS, NATURE WALKS, SHOPPING. ENJOY ST CHARLES SCHOOLS! REGULAR SALE, QUICK CLOSE POSSIBLE.
Last Agent to Sell the Property
Berkshire Hathaway HomeServices Starck Real Estate License #475139297 Listed on: 03/26/2016

Home Details
Home Type
- Single Family
Est. Annual Taxes
- $9,229
Year Built
- 2007
Lot Details
- Property is adjacent to nature preserve
- Southern Exposure
- Landscaped Professionally
- Corner Lot
- Wooded Lot
Parking
- Attached Garage
- Parking Available
- Garage Transmitter
- Garage Door Opener
- Driveway
- Visitor Parking
- Off-Street Parking
- Parking Space is Owned
- Garage Is Owned
- Unassigned Parking
Home Design
- Contemporary Architecture
- Brick Exterior Construction
- Slab Foundation
- Asphalt Shingled Roof
- Aluminum Siding
- Vinyl Siding
Interior Spaces
- Vaulted Ceiling
- Gas Log Fireplace
- Wood Flooring
- Unfinished Basement
- Basement Fills Entire Space Under The House
- Storm Screens
Kitchen
- Double Oven
- Microwave
- Dishwasher
Bedrooms and Bathrooms
- Primary Bathroom is a Full Bathroom
- Dual Sinks
- Separate Shower
Laundry
- Dryer
- Washer
Outdoor Features
- Spa
- Deck
Utilities
- Central Air
- Heating System Uses Gas
- Well
- Private or Community Septic Tank
Listing and Financial Details
- $500 Seller Concession
Ownership History
Purchase Details
Home Financials for this Owner
Home Financials are based on the most recent Mortgage that was taken out on this home.Purchase Details
Home Financials for this Owner
Home Financials are based on the most recent Mortgage that was taken out on this home.Purchase Details
Similar Homes in Saint Charles, IL
Home Values in the Area
Average Home Value in this Area
Purchase History
| Date | Type | Sale Price | Title Company |
|---|---|---|---|
| Warranty Deed | $305,000 | None Available | |
| Warranty Deed | $335,000 | Chicago Title Insurance Co | |
| Warranty Deed | $55,000 | Chicago Title Insurance Comp |
Mortgage History
| Date | Status | Loan Amount | Loan Type |
|---|---|---|---|
| Open | $244,000 | New Conventional | |
| Previous Owner | $283,408 | FHA | |
| Previous Owner | $247,500 | New Conventional | |
| Previous Owner | $257,500 | New Conventional | |
| Previous Owner | $268,000 | Unknown | |
| Previous Owner | $268,000 | Purchase Money Mortgage |
Property History
| Date | Event | Price | Change | Sq Ft Price |
|---|---|---|---|---|
| 02/27/2020 02/27/20 | Sold | $305,000 | -4.4% | $141 / Sq Ft |
| 01/14/2020 01/14/20 | Pending | -- | -- | -- |
| 11/20/2019 11/20/19 | For Sale | $319,000 | +10.0% | $147 / Sq Ft |
| 06/27/2016 06/27/16 | Sold | $290,000 | -4.9% | $134 / Sq Ft |
| 04/13/2016 04/13/16 | Pending | -- | -- | -- |
| 03/26/2016 03/26/16 | For Sale | $305,000 | -- | $141 / Sq Ft |
Tax History Compared to Growth
Tax History
| Year | Tax Paid | Tax Assessment Tax Assessment Total Assessment is a certain percentage of the fair market value that is determined by local assessors to be the total taxable value of land and additions on the property. | Land | Improvement |
|---|---|---|---|---|
| 2024 | $9,229 | $138,366 | $24,206 | $114,160 |
| 2023 | $8,779 | $123,840 | $21,665 | $102,175 |
| 2022 | $8,417 | $116,036 | $23,980 | $92,056 |
| 2021 | $7,932 | $110,606 | $22,858 | $87,748 |
| 2020 | $7,462 | $103,157 | $22,432 | $80,725 |
| 2019 | $7,325 | $101,115 | $21,988 | $79,127 |
| 2018 | $7,141 | $98,512 | $21,151 | $77,361 |
| 2017 | $6,953 | $95,144 | $20,428 | $74,716 |
| 2016 | $6,831 | $86,145 | $19,711 | $66,434 |
| 2015 | -- | $73,430 | $19,498 | $53,932 |
| 2014 | -- | $68,331 | $19,498 | $48,833 |
| 2013 | -- | $68,149 | $19,693 | $48,456 |
Agents Affiliated with this Home
-
Debora McKay

Seller's Agent in 2020
Debora McKay
Coldwell Banker Realty
(630) 542-3313
2 in this area
308 Total Sales
-
Dalia Metzger

Seller Co-Listing Agent in 2020
Dalia Metzger
@ Properties
(630) 538-4361
107 Total Sales
-
Paul Martis

Buyer's Agent in 2020
Paul Martis
Coldwell Banker Realty
(630) 544-4550
4 Total Sales
-
Jon Johnson Global

Seller's Agent in 2016
Jon Johnson Global
Berkshire Hathaway HomeServices Starck Real Estate
(847) 271-7123
99 Total Sales
Map
Source: Midwest Real Estate Data (MRED)
MLS Number: MRD09175944
APN: 09-10-128-004
- 35W493 Riverside Dr
- 35W440 Park Ave
- 35W343 Riverside Dr
- 6N705 State Route 31
- 4009 Faith Ln
- 4032 Faith Ln
- 4016 Faith Ln
- 6N362 Riverside Dr
- 36W172 Silver Glen Ct
- 7N230 Sims Ln
- 7N504 State Route 31
- 6N118 Hillside Dr
- 633 Endicott Rd
- Lot 5 Illinois St
- 655 S Haverhill Ln
- 4720 Foley Ln
- 4545 Foxgrove Dr
- Lot 103 Oak Pointe Dr
- 552 Endicott Rd
- 629 Endicott Rd
