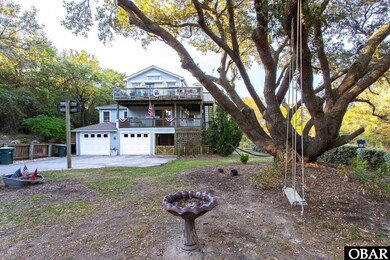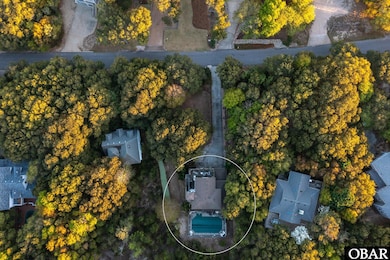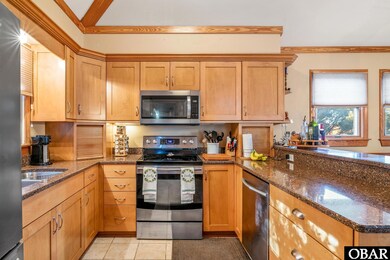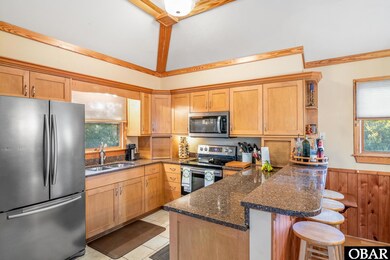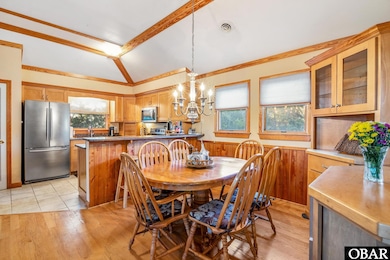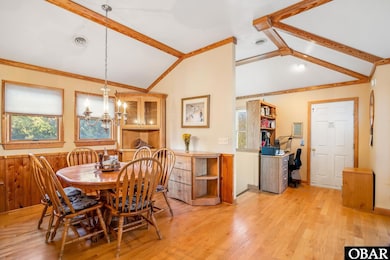36 11th Ave W Unit Lot 66 Kitty Hawk, NC 27949
Estimated payment $4,319/month
Highlights
- In Ground Pool
- Wood Flooring
- Fireplace
- First Flight Middle School Rated A-
- Game Room
- Wet Bar
About This Home
NOW OFFERED $149,200 BELOW TAX ASSESSED VALUE! NEW HEAT PUMP SYSTEM AUGUST 2025 (servicing 1st and 2nd floor) *ELEVATOR! *POOL! *LOCATION! Set back from the road on an elevated X Zone lot, this lovely home offers privacy and serenity in a beautifully landscaped setting. Thoughtfully designed with a reverse floor plan, the home features five spacious bedrooms—including two en suites—four full bathrooms, a powder room, and an elevator to all floors, accessible via the covered ground-level space. Additional highlights include a two-car garage, sun and shade decks, hurricane shutters, and an inviting private pool. The top-level features warm wood flooring throughout the Great Room and Dining Area, complemented by expansive windows and a sliding glass door that fills the space with natural light. A cozy gas fireplace adds charm, while the wood cabinetry and wet bar offer style and convenience. The Kitchen continues the gorgeous look with matching cabinetry, tile flooring, stainless steel appliances, pantry, and a two-tier breakfast bar—perfect for both cooking and entertaining.
On the mid-level, you'll find four of the home's bedrooms, including a spacious primary suite with wood flooring, a luxurious ensuite bath, and access to the covered deck. One of the additional bedrooms also features an ensuite bath, while another is currently used as an office/exercise room. A full hall bath completes this level. The ground floor offers flexibility with a smart layout that functions seamlessly as part of the main home or as a separate in-law suite. This level includes a welcoming foyer, laundry room, full bath, a game room with a pool table (conveys), kitchenette with mini fridge (also conveys), and a large storage closet. Sliding doors open directly to the pool area, making it ideal for entertaining. (pool furniture and pool equipment convey). Currently used as a game room this can easily double as a fifth bedroom. This sought-after location provides easy access to multiple Southern Shores beaches, scenic walking paths, and parks. Enjoy nearby shopping and dining in the Town of Duck. Whether you're looking for a primary residence, second home, or investment property, this home is a perfect fit. Optional membership to the Southern Shores Civic Association is available for $70/year for residents and second-home owners, or $100/year for rental property owners. Boat Club and racquet sports memberships are available for an additional fee. Visit sscaobx.org for more information. Home is being sold unfurnished, with select items that convey—see the Bill of Sale in the Associated Documents for details. Note - many personal items have been removed from walls, floors, counters, table tops, dressers, Great Room and Game Room for photos. These items have been put back in place and will be visible at in-person showings.
Listing Agent
Coldwell Banker Seaside Realty KH Brokerage Phone: 252-202-3519 License #269694 Listed on: 04/12/2025

Home Details
Home Type
- Single Family
Est. Annual Taxes
- $4,080
Year Built
- Built in 2000
Lot Details
- 0.46 Acre Lot
- Level Lot
- Property is zoned RS1
Home Design
- Reverse Style Home
- Frame Construction
- Lap Siding
Interior Spaces
- 2,549 Sq Ft Home
- Wet Bar
- Fireplace
- Entrance Foyer
- Game Room
Kitchen
- Oven or Range
- Microwave
- Ice Maker
- Dishwasher
- Disposal
Flooring
- Wood
- Carpet
- Ceramic Tile
Bedrooms and Bathrooms
- 5 Bedrooms
Laundry
- Laundry Room
- Dryer
- Washer
Parking
- Paved Parking
- Off-Street Parking
Pool
- In Ground Pool
- Outdoor Pool
Utilities
- Heat Pump System
- Municipal Utilities District Water
- Septic Tank
Community Details
- Southern Shores Subdivision
Listing and Financial Details
- Tax Block 60
Map
Home Values in the Area
Average Home Value in this Area
Tax History
| Year | Tax Paid | Tax Assessment Tax Assessment Total Assessment is a certain percentage of the fair market value that is determined by local assessors to be the total taxable value of land and additions on the property. | Land | Improvement |
|---|---|---|---|---|
| 2025 | $4,080 | $904,200 | $373,200 | $531,000 |
| 2024 | $3,769 | $577,900 | $163,600 | $414,300 |
| 2023 | $3,677 | $577,900 | $163,600 | $414,300 |
| 2022 | $3,677 | $577,900 | $163,600 | $414,300 |
| 2021 | $3,677 | $577,900 | $163,600 | $414,300 |
| 2020 | $3,446 | $577,900 | $163,600 | $414,300 |
| 2019 | $3,276 | $474,800 | $143,200 | $331,600 |
| 2018 | $3,286 | $476,200 | $143,200 | $333,000 |
| 2017 | $3,286 | $476,200 | $143,200 | $333,000 |
| 2016 | $3,095 | $476,200 | $143,200 | $333,000 |
| 2014 | $3,095 | $476,200 | $143,200 | $333,000 |
Property History
| Date | Event | Price | List to Sale | Price per Sq Ft |
|---|---|---|---|---|
| 11/09/2025 11/09/25 | Pending | -- | -- | -- |
| 10/29/2025 10/29/25 | Price Changed | $755,000 | -5.0% | $296 / Sq Ft |
| 10/06/2025 10/06/25 | Price Changed | $795,000 | -1.7% | $312 / Sq Ft |
| 09/26/2025 09/26/25 | Price Changed | $809,000 | -4.7% | $317 / Sq Ft |
| 08/05/2025 08/05/25 | Price Changed | $849,000 | -2.3% | $333 / Sq Ft |
| 07/21/2025 07/21/25 | For Sale | $869,000 | 0.0% | $341 / Sq Ft |
| 06/30/2025 06/30/25 | Pending | -- | -- | -- |
| 06/17/2025 06/17/25 | For Sale | $869,000 | 0.0% | $341 / Sq Ft |
| 06/11/2025 06/11/25 | Off Market | $869,000 | -- | -- |
| 05/23/2025 05/23/25 | Price Changed | $869,000 | -2.7% | $341 / Sq Ft |
| 05/15/2025 05/15/25 | For Sale | $893,000 | 0.0% | $350 / Sq Ft |
| 04/24/2025 04/24/25 | Off Market | $893,000 | -- | -- |
| 04/12/2025 04/12/25 | For Sale | $893,000 | -- | $350 / Sq Ft |
Purchase History
| Date | Type | Sale Price | Title Company |
|---|---|---|---|
| Gift Deed | -- | None Available | |
| Warranty Deed | $612,000 | Chicago Title Insurance Comp |
Mortgage History
| Date | Status | Loan Amount | Loan Type |
|---|---|---|---|
| Previous Owner | $344,000 | Assumption |
Source: Outer Banks Association of REALTORS®
MLS Number: 128943
APN: 020912066
- 30 11th Ave W Unit Lot 63
- 31 N Dune Loop Unit Lot 48
- 131B Jaycrest Rd Unit 801
- 124 Jay Crest Rd Unit 6
- 126 Jay Crest Rd Unit 3
- 104 W Bias Dr Unit Lot 20
- 131 Brandon Ct Unit Lot 35
- 316 Wax Myrtle Trail Unit Lot 20
- 310 Duck Rd Unit Lot 14
- 120 Tuckahoe Dr W Unit 75
- 101 Sea Hawk Dr E Unit Lot 20
- 102 Sea Hawk Dr E Unit Lot 19
- 123 Georgetown Rd Unit 19
- 294 Hillcrest Dr Unit Lot 20
- 101 Georgetown Sands Rd Unit 47
- 290 Sea Oats Trail Unit 23
- 101 Settlers Ln Unit 6
- 119 Osprey Ridge Rd Unit Lot 11
- 102 Settlers Ln Unit Lot 7R
- 292 N Dogwood Trail Unit Lot 11

