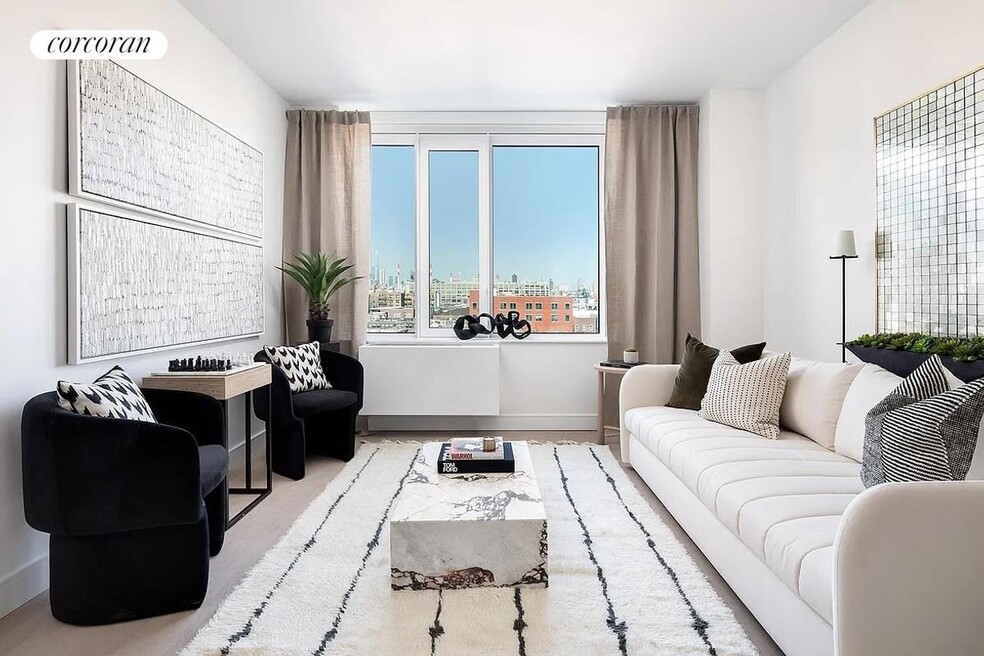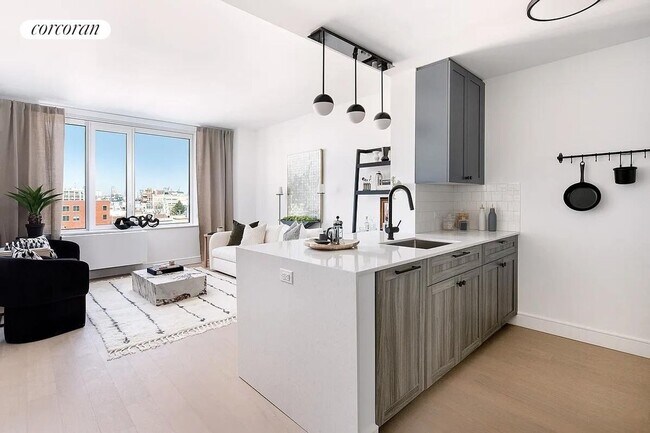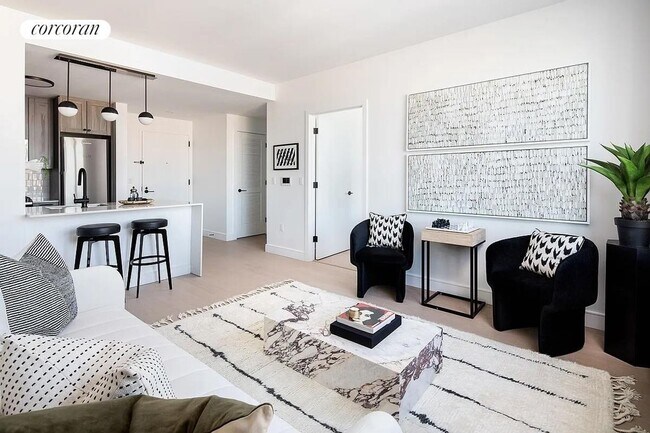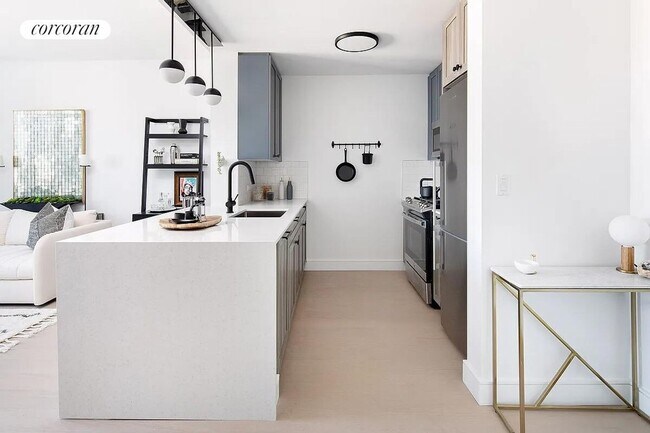36-20 Steinway St Queens, NY 11101
Long Island City NeighborhoodAbout This Home
Introducing The Astor LIC, an exciting and unique living experience set at the crossroads of where bustling Long Island City and tranquil Astoria, Queens meet.
It's What's Inside That Counts
Here at The Astor LIC, modern industrial elements are mixed with 21st-century style and luxury to create expansive studio, one and two bedroom residences that boast condominium-quality interior finishes, practically designed layouts, and spectacular natural light. Other design highlights include:
Natural hardwood floors
Floor to ceiling windows with select residences offering Manhattan skyline views in select residences
Efficient floorplans offering multiple layouts for home office areas
A large selection of closet space
Designer kitchens with waterfall countertops. Select kitchens also include islands for extra dining and cooking space
Custom bathroom vanities and medicine chests with an abundance of storage space
Washer / Dryer in each residence
Select residences feature 12' ceilings
Pictures are of model unit
$20 Application Fee per applicant
1st Month's Rent
1 Month's Security Deposit
20-699.22 Total fee disclosure.
a. Every listing related to the rental of residential real property shall disclose in such listing in a clear and conspicuous manner any fee to be paid by the prospective tenant for the rental of such property.
b. Prior to the execution of an agreement for the rental of residential real property, the landlord or landlord's agent shall provide to the tenant an itemized written disclosure of any fees that the tenant must pay to the landlord or to any other person at the direction of the landlord in connection with such rental. Such itemized written disclosure shall include a short description of each fee, and the tenant shall sign any such itemized written disclosure prior to signing an agreement for the rental of such residential real property. The landlord or landlord's agent shall retain the signed written disclosure required by this subdivision for 3 years and shall provide a copy of such signed written disclosure to the tenant.

Map
- 37-14 34th St Unit N-3E
- 37-14 34th St Unit S4G
- 37-14 34th St Unit N-5E
- 37-34 33rd St Unit 7-I
- 37-34 33rd St Unit 4-K
- 37-34 33rd St Unit 7-F
- 37-34 33rd St Unit 3-K
- 36-44 32nd St
- 32-87 38th St
- 37-26 32nd St Unit N-4G
- 36-11 31st St
- 36-09 31st St
- 3284 36th St
- 31-12 38th Ave Unit 3B
- 3268 42nd St
- 35-34 31st St
- 36-25 30th St Unit 1F
- 41-13 39th Place Unit 3
- 41-15 39th Place Unit 1
- 41-15 39th Place Unit 3
- 40-04 36th Ave
- 3707 36th Ave Unit 3
- 37-14 36th St Unit 7-Q
- 37-14 36th St Unit 10-F
- 37-14 36th St Unit 8-G
- 37-14 34th St Unit S-3E
- 3615 33rd St
- 35 W 33rd St
- 35 W 33rd St Unit 19-B
- 35 W 33rd St Unit 25-C
- 37-34 33rd St Unit 2-I
- 37-34 33rd St Unit 6-B
- 4412 Barnett Ave Unit 2F
- 36-19 30th St Unit 2
- 37-05 30th St Unit FL5-ID1981
- 37-05 30th St Unit FL5-ID1983
- 37-05 30th St Unit FL7-ID1982
- 37-05 30th St Unit 607
- 37-05 30th St Unit 203
- 4124 40th St Unit 1R






