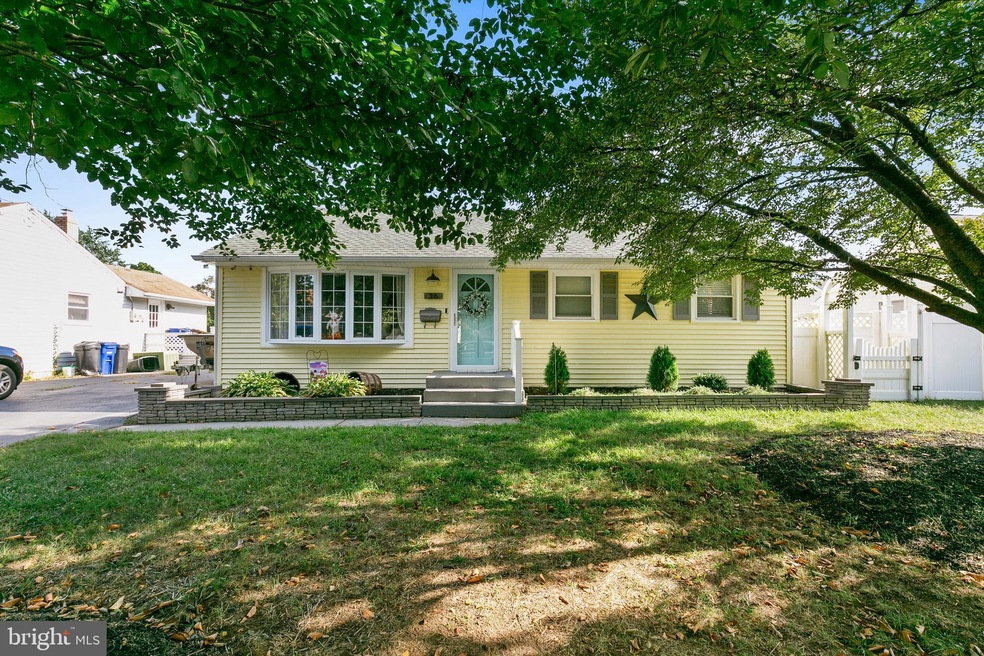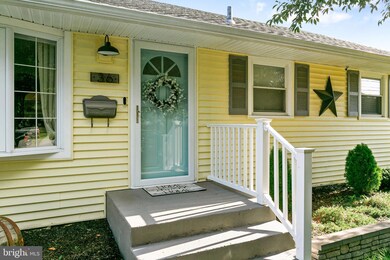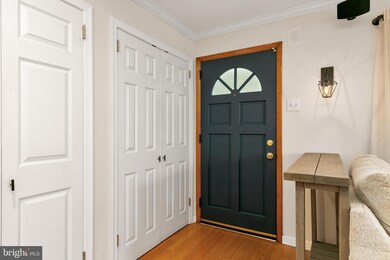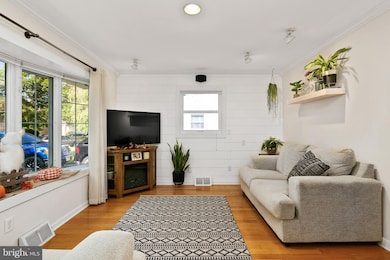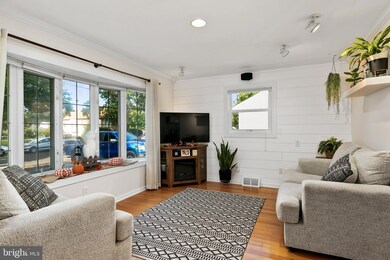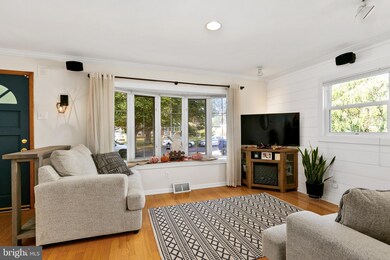
Highlights
- Open Floorplan
- Wood Flooring
- Sun or Florida Room
- Rambler Architecture
- Attic
- No HOA
About This Home
As of November 2020This adorable rancher has much to offer - updated decor, three bedrooms, 1.5 baths, large fenced yard, and lots of natural light! From the living room, you'll pass thru the arched opening into the kitchen with ample counter space for food prep together with a huge island that can also serve as a breakfast bar and extra storage for your kitchen utensils. The microwave, range, dishwasher, garbage disposal and refrigerator will remain. From the kitchen you'll see the dining area that opens to the family room, has a solar tube for extra natural light in this area, the powder room, side door to the driveway. Also located off the dining area is the stairway to the basement where the laundry is located, additional storage space, plus another exit door to the patio set up for outdoor entertaining and grilling. The huge family room has a beautiful wood-burning fireplace and sliding doors that lead to the large sunroom porch with ceiling fans. You'll appreciate the heated floors in both the main bathroom and kitchen for thos cold days and nights. A hard-wired stereo system is positioned throughout the house and there are security cameras on the exterior of the home with wiring in tact for easy hook up.
Last Agent to Sell the Property
Karen Ann Miller
BHHS Fox & Roach-Medford Listed on: 09/29/2020
Home Details
Home Type
- Single Family
Est. Annual Taxes
- $6,671
Year Built
- Built in 1957
Lot Details
- 0.33 Acre Lot
- Lot Dimensions are 60.00 x 240.00
- Privacy Fence
- Back and Front Yard
- Property is in good condition
Home Design
- Rambler Architecture
- Frame Construction
Interior Spaces
- 1,488 Sq Ft Home
- Property has 1 Level
- Open Floorplan
- Ceiling Fan
- Recessed Lighting
- Wood Burning Fireplace
- Brick Fireplace
- Family Room
- Living Room
- Dining Room
- Sun or Florida Room
- Attic Fan
Kitchen
- Stove
- Microwave
- Dishwasher
- Kitchen Island
- Disposal
Flooring
- Wood
- Carpet
Bedrooms and Bathrooms
- 3 Main Level Bedrooms
- Solar Tube
Laundry
- Laundry Room
- Front Loading Dryer
- Front Loading Washer
Basement
- Partial Basement
- Laundry in Basement
Parking
- Driveway
- On-Street Parking
Eco-Friendly Details
- Solar owned by a third party
Schools
- Howard R. Yocum Elementary School
- Ralph J. Steinhauer Middle School
- Maple Shade High School
Utilities
- Forced Air Heating and Cooling System
- Tankless Water Heater
- Natural Gas Water Heater
- Municipal Trash
Community Details
- No Home Owners Association
Listing and Financial Details
- Tax Lot 00014 01
- Assessor Parcel Number 19-00009-00014 01
Ownership History
Purchase Details
Home Financials for this Owner
Home Financials are based on the most recent Mortgage that was taken out on this home.Purchase Details
Home Financials for this Owner
Home Financials are based on the most recent Mortgage that was taken out on this home.Purchase Details
Home Financials for this Owner
Home Financials are based on the most recent Mortgage that was taken out on this home.Similar Homes in Maple Shade, NJ
Home Values in the Area
Average Home Value in this Area
Purchase History
| Date | Type | Sale Price | Title Company |
|---|---|---|---|
| Deed | $262,500 | Group 21 Title | |
| Deed | $217,000 | Attorney | |
| Deed | $128,000 | -- |
Mortgage History
| Date | Status | Loan Amount | Loan Type |
|---|---|---|---|
| Open | $221,000 | New Conventional | |
| Previous Owner | $213,069 | FHA | |
| Previous Owner | $168,975 | New Conventional | |
| Previous Owner | $192,000 | Fannie Mae Freddie Mac | |
| Previous Owner | $46,300 | Credit Line Revolving | |
| Previous Owner | $119,000 | Unknown | |
| Previous Owner | $31,000 | Credit Line Revolving | |
| Previous Owner | $30,000 | Credit Line Revolving | |
| Previous Owner | $126,227 | FHA |
Property History
| Date | Event | Price | Change | Sq Ft Price |
|---|---|---|---|---|
| 11/19/2020 11/19/20 | Sold | $262,500 | +5.0% | $176 / Sq Ft |
| 10/05/2020 10/05/20 | Pending | -- | -- | -- |
| 09/29/2020 09/29/20 | For Sale | $250,000 | +15.2% | $168 / Sq Ft |
| 06/24/2016 06/24/16 | Sold | $217,000 | +0.9% | $124 / Sq Ft |
| 05/18/2016 05/18/16 | Pending | -- | -- | -- |
| 04/15/2016 04/15/16 | For Sale | $215,000 | -- | $123 / Sq Ft |
Tax History Compared to Growth
Tax History
| Year | Tax Paid | Tax Assessment Tax Assessment Total Assessment is a certain percentage of the fair market value that is determined by local assessors to be the total taxable value of land and additions on the property. | Land | Improvement |
|---|---|---|---|---|
| 2024 | $6,856 | $186,000 | $56,500 | $129,500 |
| 2023 | $6,856 | $186,000 | $56,500 | $129,500 |
| 2022 | $6,750 | $186,000 | $56,500 | $129,500 |
| 2021 | $6,652 | $185,100 | $56,500 | $128,600 |
| 2020 | $6,671 | $185,100 | $56,500 | $128,600 |
| 2019 | $6,427 | $185,100 | $56,500 | $128,600 |
| 2018 | $6,316 | $185,100 | $56,500 | $128,600 |
| 2017 | $6,242 | $185,100 | $56,500 | $128,600 |
| 2016 | $6,149 | $185,100 | $56,500 | $128,600 |
| 2015 | $6,016 | $185,100 | $56,500 | $128,600 |
| 2014 | $5,833 | $185,100 | $56,500 | $128,600 |
Agents Affiliated with this Home
-
K
Seller's Agent in 2020
Karen Ann Miller
BHHS Fox & Roach
-

Buyer's Agent in 2020
Larry Goldstein
Century 21 Alliance-Cherry Hill
(609) 792-6352
1 in this area
14 Total Sales
-

Seller's Agent in 2016
Gregory Kincaid
RE/MAX
(856) 982-8529
65 Total Sales
Map
Source: Bright MLS
MLS Number: NJBL382710
APN: 19-00009-0000-00014-01
- 30 Orchard Ave
- 637 N Maple Ave
- 218 E Germantown Ave
- 210 High St
- 63 Mecray Ln
- 105 Mecray Ln
- 3120 Route 73 N
- 656 Windsor Ave
- 105 N Coles Ave
- 41 N Clinton Ave
- 411 N Stiles Ave Unit C2
- 480 W Front St
- 8733 Herbert Ave
- 124 Stiles Ave
- 431 E Park Ave
- 3430 Palace Ct
- 3422 Palace Ct
- 48 S Clinton Ave
- 55 S Clinton Ave
- 3007 Haddonfield Rd
