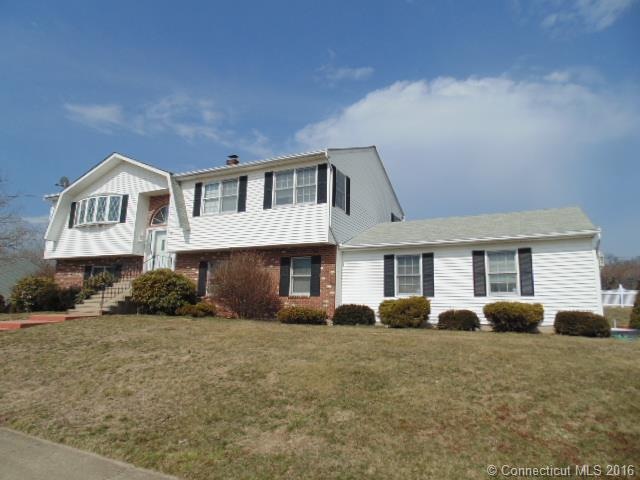
36 Aaron Rd East Haven, CT 06512
Highlights
- Beach Access
- Raised Ranch Architecture
- 1 Fireplace
- 0.5 Acre Lot
- Attic
- Corner Lot
About This Home
As of July 2016Comfortable, spacious home. Great for entertaining and daily living. Great granite and stainless kitchen with breakfast bar. Dining room with hardwood floor opens through french doors to lovely sunroom. Superb in-law area with spacious granite eat-in kitchen. Great masonry fireplace. Nice level yard with mature landscape and shed. Desirable sunny culdesac near everything.
Last Agent to Sell the Property
Coldwell Banker Realty License #REB.0757588 Listed on: 02/24/2016

Home Details
Home Type
- Single Family
Est. Annual Taxes
- $7,028
Year Built
- Built in 1992
Lot Details
- 0.5 Acre Lot
- Cul-De-Sac
- Corner Lot
- Level Lot
- Open Lot
Home Design
- Raised Ranch Architecture
- Masonry Siding
- Vinyl Siding
Interior Spaces
- 2,581 Sq Ft Home
- Ceiling Fan
- 1 Fireplace
- Thermal Windows
- Pull Down Stairs to Attic
Kitchen
- Electric Range
- Range Hood
- Microwave
- Dishwasher
- Disposal
Bedrooms and Bathrooms
- 5 Bedrooms
- 3 Full Bathrooms
Finished Basement
- Walk-Out Basement
- Basement Fills Entire Space Under The House
- Garage Access
- Apartment Living Space in Basement
Parking
- 2 Car Garage
- Basement Garage
- Tuck Under Garage
- Automatic Garage Door Opener
- Driveway
Outdoor Features
- Beach Access
- Shed
Schools
- Pboe Elementary School
- East Haven High School
Utilities
- Central Air
- Baseboard Heating
- Heating System Uses Oil
- Underground Utilities
- Oil Water Heater
- Fuel Tank Located in Basement
- Cable TV Available
Community Details
- No Home Owners Association
Ownership History
Purchase Details
Home Financials for this Owner
Home Financials are based on the most recent Mortgage that was taken out on this home.Purchase Details
Home Financials for this Owner
Home Financials are based on the most recent Mortgage that was taken out on this home.Purchase Details
Purchase Details
Home Financials for this Owner
Home Financials are based on the most recent Mortgage that was taken out on this home.Similar Homes in the area
Home Values in the Area
Average Home Value in this Area
Purchase History
| Date | Type | Sale Price | Title Company |
|---|---|---|---|
| Deed | -- | -- | |
| Warranty Deed | $300,000 | -- | |
| Warranty Deed | $300,000 | -- | |
| Warranty Deed | $380,000 | -- | |
| Warranty Deed | $68,000 | -- |
Mortgage History
| Date | Status | Loan Amount | Loan Type |
|---|---|---|---|
| Open | $243,508 | No Value Available | |
| Closed | -- | No Value Available | |
| Previous Owner | $200,000 | New Conventional | |
| Previous Owner | $105,000 | Unknown |
Property History
| Date | Event | Price | Change | Sq Ft Price |
|---|---|---|---|---|
| 07/21/2016 07/21/16 | Sold | $248,000 | 0.0% | $96 / Sq Ft |
| 06/24/2016 06/24/16 | Off Market | $248,000 | -- | -- |
| 02/24/2016 02/24/16 | For Sale | $240,000 | -- | $93 / Sq Ft |
Tax History Compared to Growth
Tax History
| Year | Tax Paid | Tax Assessment Tax Assessment Total Assessment is a certain percentage of the fair market value that is determined by local assessors to be the total taxable value of land and additions on the property. | Land | Improvement |
|---|---|---|---|---|
| 2025 | $8,092 | $241,990 | $49,210 | $192,780 |
| 2024 | $8,092 | $241,990 | $49,210 | $192,780 |
| 2023 | $7,550 | $241,990 | $49,210 | $192,780 |
| 2022 | $7,550 | $241,990 | $49,210 | $192,780 |
| 2021 | $7,097 | $207,200 | $56,220 | $150,980 |
| 2020 | $6,931 | $202,370 | $56,220 | $146,150 |
| 2019 | $6,561 | $202,370 | $56,220 | $146,150 |
| 2018 | $6,567 | $202,370 | $56,220 | $146,150 |
| 2017 | $6,385 | $202,370 | $56,220 | $146,150 |
| 2016 | $7,229 | $229,130 | $66,770 | $162,360 |
| 2015 | $7,229 | $229,130 | $66,770 | $162,360 |
| 2014 | $7,139 | $222,760 | $66,770 | $155,990 |
Agents Affiliated with this Home
-
Joel Matson

Seller's Agent in 2016
Joel Matson
Coldwell Banker Realty
(203) 888-1845
57 Total Sales
-
Jessica Blancato

Buyer's Agent in 2016
Jessica Blancato
William Pitt
(860) 888-3277
100 Total Sales
Map
Source: SmartMLS
MLS Number: V10111755
APN: EHAV-000390-004923-000004
- 983 N High St
- 153 Grannis St
- 81 Willow Rd
- 2 Richard Way
- 173 Russo Ave Unit 601
- 173 Russo Ave Unit 409
- 173 Russo Ave Unit 610
- 131 Allison Way
- 275 Grannis St
- 153 Mill St
- 22 Marie St
- 141 Old Foxon Rd
- 547 Laurel St
- 672 Bradley St
- 167 Old Foxon Rd Unit B21
- 55 Thompson St Unit 6E
- 55 Thompson St Unit 17H
- 83 View Terrace
- 44 Rosewood Ave
- 34 Rosewood Ave
