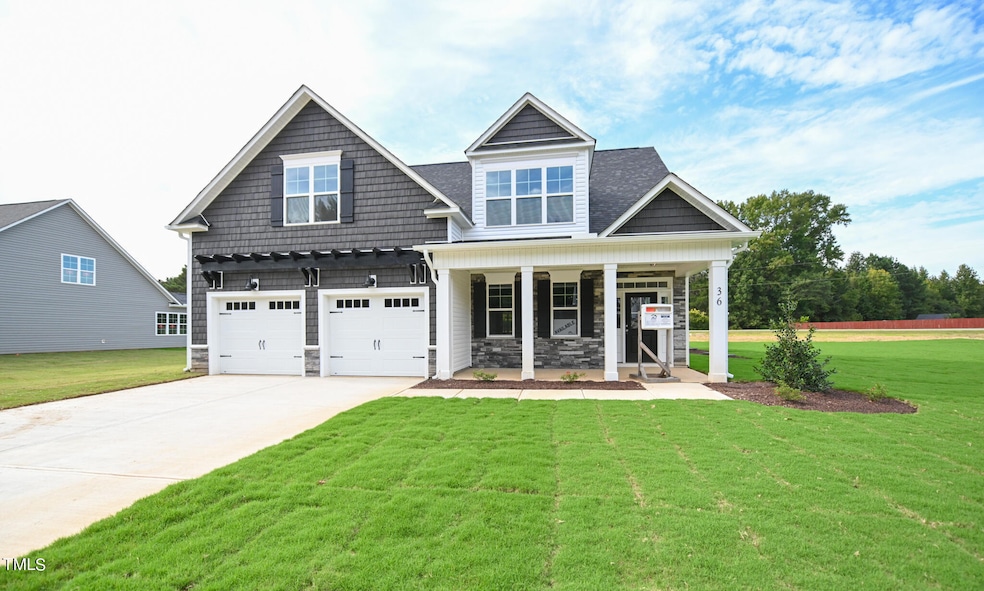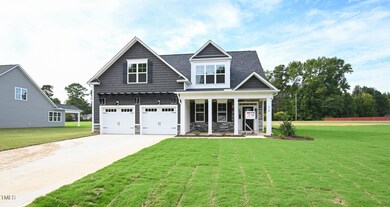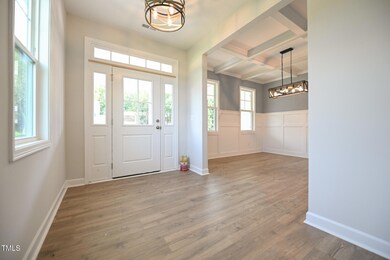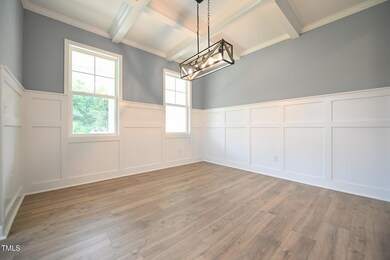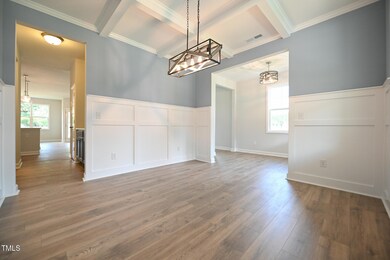
Highlights
- New Construction
- Open Floorplan
- Main Floor Primary Bedroom
- 1 Acre Lot
- Transitional Architecture
- Bonus Room
About This Home
As of November 2024*FLOWERS PLANTATION AREA* Welcome to the Monroe floorplan, a stunning home featuring 3 bedrooms and 3.5 bathrooms. The inviting entryway opens to an expansive open floorplan, seamlessly connecting the dining room, family room with a cozy fireplace, and a gourmet kitchen equipped with high-end appliances and a large island. The primary suite offers a serene retreat with a walk-in closet, separate tub, and walk-in shower. Additional highlights include a versatile rec room and ample storage throughout. This home perfectly combines elegance and functionality, making it ideal for modern living. Don't miss your chance to own this beautiful property!
Last Agent to Sell the Property
eXp Realty, LLC - C License #249919 Listed on: 06/14/2024

Home Details
Home Type
- Single Family
Est. Annual Taxes
- $646
Year Built
- Built in 2024 | New Construction
Lot Details
- 1 Acre Lot
- Landscaped
HOA Fees
- $33 Monthly HOA Fees
Parking
- 2 Car Attached Garage
- Private Driveway
Home Design
- Transitional Architecture
- Raised Foundation
- Frame Construction
- Shingle Roof
- Vinyl Siding
Interior Spaces
- 2,772 Sq Ft Home
- 2-Story Property
- Open Floorplan
- Crown Molding
- Coffered Ceiling
- Smooth Ceilings
- High Ceiling
- Ceiling Fan
- Entrance Foyer
- Family Room with Fireplace
- L-Shaped Dining Room
- Breakfast Room
- Bonus Room
Kitchen
- Eat-In Kitchen
- Butlers Pantry
- Range
- Microwave
- Dishwasher
- Stainless Steel Appliances
- Kitchen Island
- Quartz Countertops
Flooring
- Laminate
- Tile
Bedrooms and Bathrooms
- 3 Bedrooms
- Primary Bedroom on Main
- Walk-In Closet
- Double Vanity
- Soaking Tub
- Bathtub with Shower
Home Security
- Carbon Monoxide Detectors
- Fire and Smoke Detector
Outdoor Features
- Covered Patio or Porch
Schools
- Thanksgiving Elementary School
- Archer Lodge Middle School
- Corinth Holder High School
Utilities
- Central Air
- Heating Available
- Septic Tank
Community Details
- Association fees include ground maintenance
- Abingdon HOA, Phone Number (910) 493-3707
- Built by JSJ Builders Inc
- Abingdon Subdivision, Monroe A Floorplan
Listing and Financial Details
- Assessor Parcel Number 260900-78-3963
Similar Homes in Selma, NC
Home Values in the Area
Average Home Value in this Area
Property History
| Date | Event | Price | Change | Sq Ft Price |
|---|---|---|---|---|
| 11/22/2024 11/22/24 | Sold | $499,706 | 0.0% | $180 / Sq Ft |
| 10/08/2024 10/08/24 | Pending | -- | -- | -- |
| 06/14/2024 06/14/24 | For Sale | $499,706 | -- | $180 / Sq Ft |
Tax History Compared to Growth
Agents Affiliated with this Home
-
April Stephens

Seller's Agent in 2024
April Stephens
eXp Realty, LLC - C
(919) 625-0211
12 in this area
1,613 Total Sales
-
Bill Wright

Buyer's Agent in 2024
Bill Wright
Coldwell Banker HPW
(919) 333-1313
1 in this area
58 Total Sales
Map
Source: Doorify MLS
MLS Number: 10035550
- 801 River Rd
- 107 Eubank Ct
- 112 Boykin Ave
- 1003 W Anderson St
- 23 W Victoria Ridge Dr
- 23 W Victoria Ridge Dr Unit 33
- 901 W Anderson St
- 305 W Waddell St
- 412 N Green St
- 206 S Ethel St
- 104 N Green St
- 706 W Preston St
- 62 W Victoria Ridge Dr W
- 405 N Massey St
- 609 W Preston St
- 5437 N Carolina 39 Hwy
- 63 W Victoria Ridge Dr Unit 31
- 0 Atkinson Mill Rd Unit 10022797
- 401 N Raiford St
- 5886 N Carolina 96
