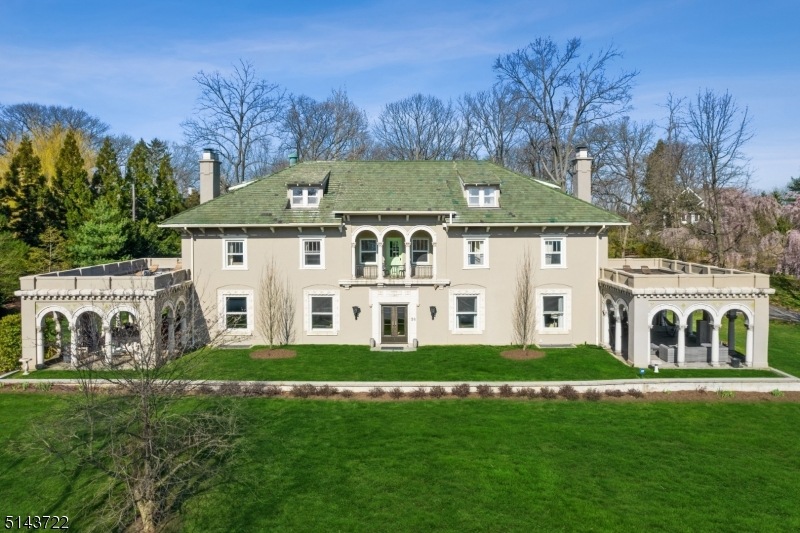
$1,825,000
- 7 Beds
- 6 Baths
- 83 N Fullerton Ave
- Montclair, NJ
Welcome to a true architectural gem where history, craftsmanship, and location converge. Set on over 2/3 an acre just a few blocks from vibrant Downtown Montclair, this 1905 Colonial Revival stuns from the start with its Corinthian-columned front porch and original Dutch door, an elegant prelude to the timeless beauty within. Lovingly restored over the years, the home retains a remarkable array
Christian Dubuque-Strenz Prominent Properties Sotheby's International Realty-Montclair
