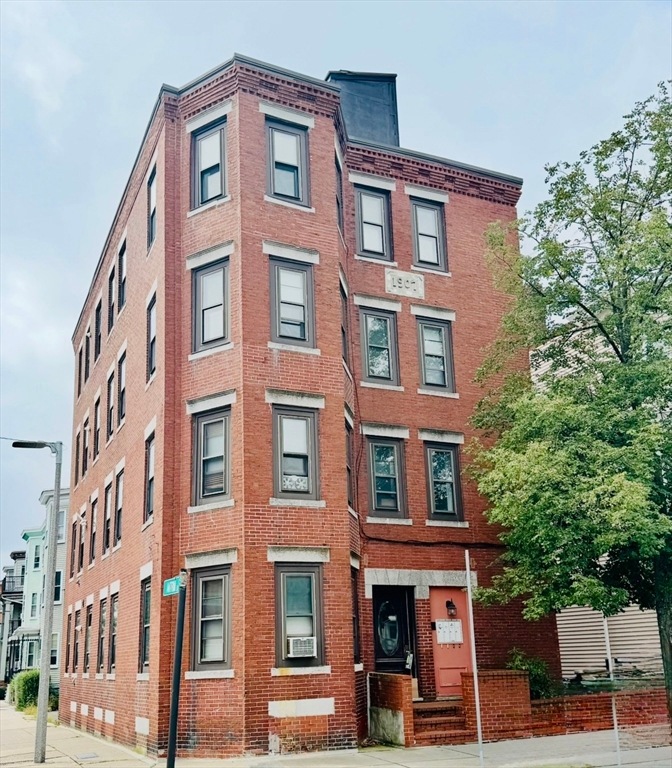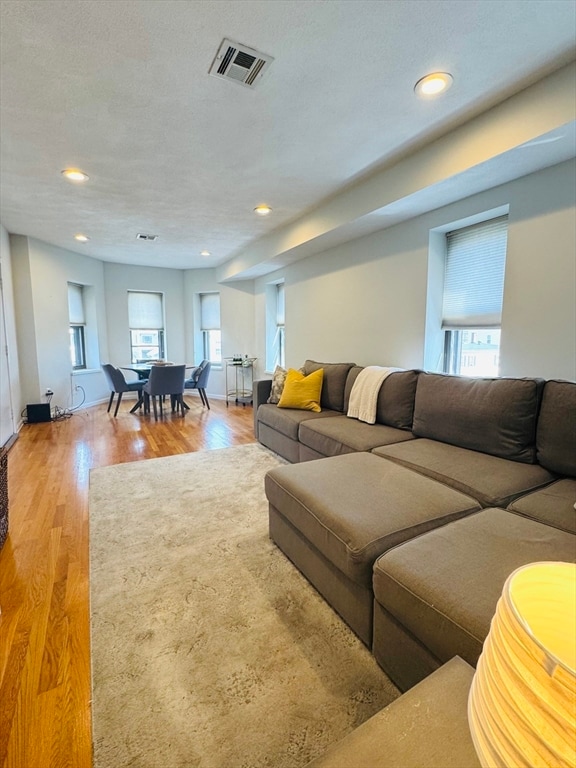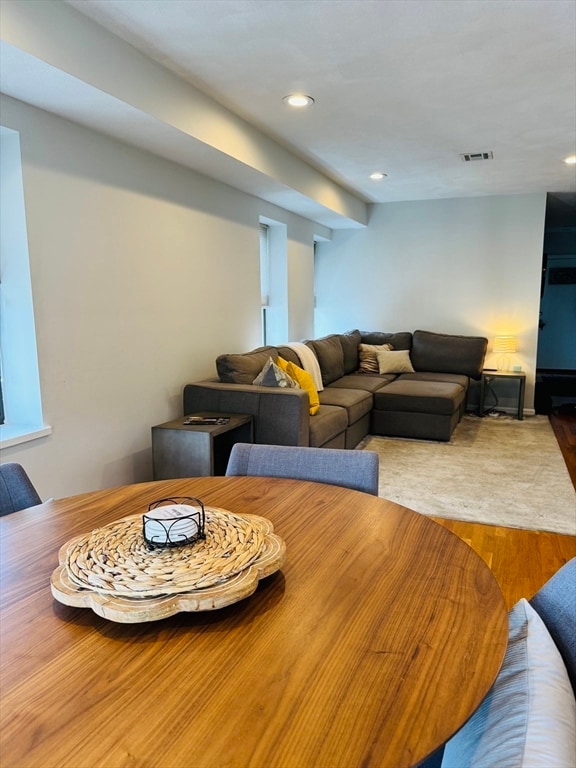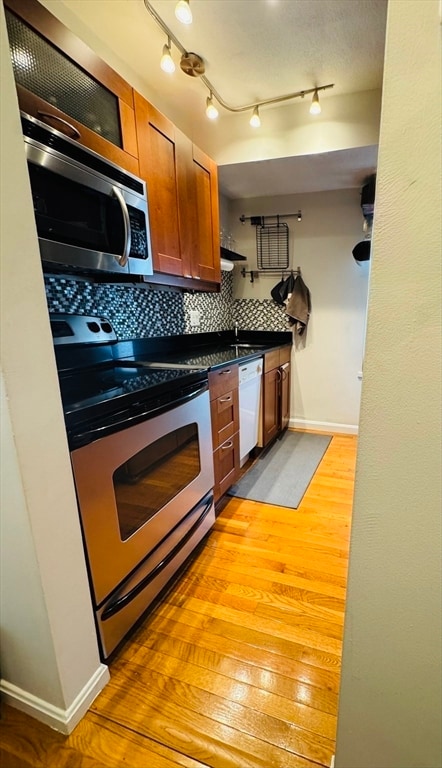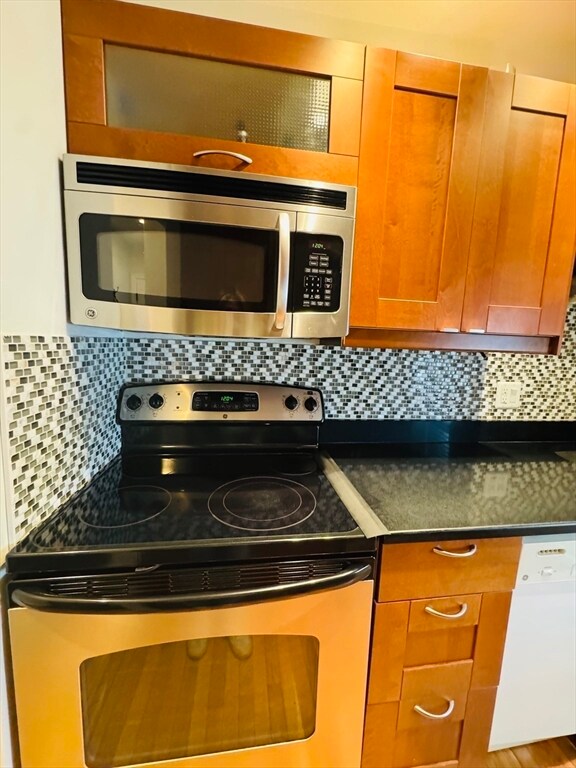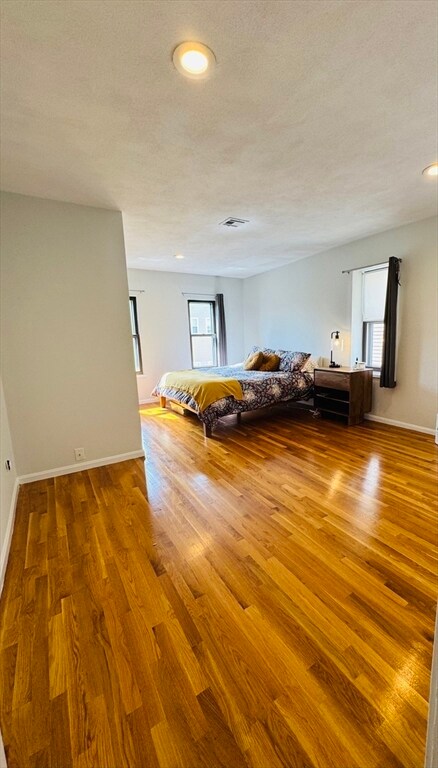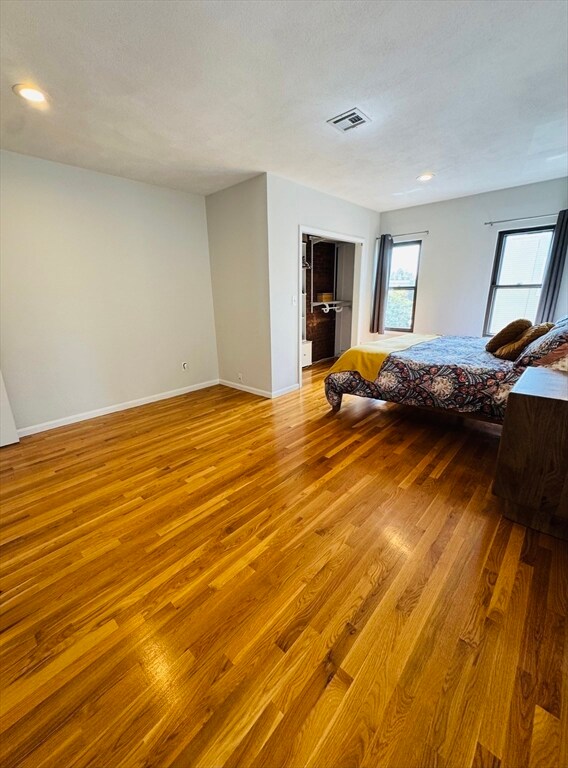36 Ashley St Unit 3 Boston, MA 02128
Harbor View-Orient Heights NeighborhoodHighlights
- Property is near public transit
- 4-minute walk to Orient Heights Station
- Jogging Path
- Wood Flooring
- Solid Surface Countertops
- Cooling Available
About This Home
Experience elevated living in this beautifully appointed 2-bed, 1.5-bath condo, ideally positioned two blocks from the Orient Heights Blue Line. Perched on the upper level of a distinguished, free-standing brick building, this sun-drenched unit showcases 14 expansive windows, bathing the interior in natural light throughout the day. Impeccably designed with h-wood floors, recessed lighting, and a thoughtfully curated layout, the home features an oversized primary suite and a spacious second bedroom, perfect for guests, home office, or a sitting area. The sleek, modern galley kitchen and stylishly renovated bathrooms offer contemporary finishes that elevate daily living. Additional highlights include central air, in-unit laundry, basement storage, and one deeded parking space. One pet (cat or dog) allowed; dogs max 40lbs and a $50/mo pet fee. Steps to dining, shops, Constitution Beach, and East Boston Greenway with skyline and waterfront views. Private showings by appintment only.
Condo Details
Home Type
- Condominium
Est. Annual Taxes
- $5,787
Year Built
- Built in 1920
Parking
- 1 Car Parking Space
Home Design
- Entry on the 3rd floor
Interior Spaces
- 902 Sq Ft Home
- Ceiling Fan
- Recessed Lighting
- Decorative Lighting
- Light Fixtures
Kitchen
- Range
- Microwave
- Freezer
- Dishwasher
- Solid Surface Countertops
Flooring
- Wood
- Ceramic Tile
Bedrooms and Bathrooms
- 2 Bedrooms
- Primary bedroom located on third floor
- Bathtub with Shower
- Linen Closet In Bathroom
Laundry
- Laundry in unit
- Dryer
- Washer
Location
- Property is near public transit
Utilities
- Cooling Available
- Heating Available
Listing and Financial Details
- Property Available on 11/1/25
- Rent includes water, sewer, snow removal
- Assessor Parcel Number 1334980
Community Details
Recreation
- Park
- Jogging Path
Pet Policy
- Call for details about the types of pets allowed
Additional Features
- Property has a Home Owners Association
- Shops
Map
Source: MLS Property Information Network (MLS PIN)
MLS Number: 73435778
APN: EBOS-000000-000001-001593-000014
- 36A Leyden St
- 188 Gladstone St Unit 1
- 16 Boardman St Unit 105
- 1044 Saratoga St Unit 1
- 42 Bayswater St
- 29 St Andrew Rd Unit 1
- 9 Crestway Rd
- 92 Waldemar Ave
- 49 Faywood Ave
- 133 Boardman St Unit 203
- 1203 Bennington St
- 1209 Bennington St Unit 1
- 5 Nancia St Unit 2
- 20 Nancia St
- 443 Bennington St
- 177 Cowper St
- 795 Saratoga St
- 125 Addison St Unit 309
- 125 Addison St Unit 102
- 125 Addison St Unit 207
