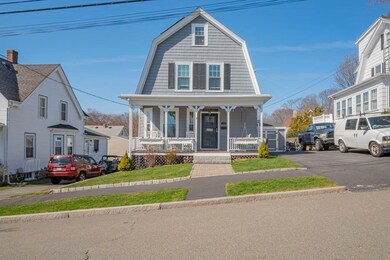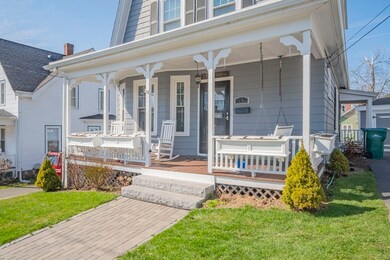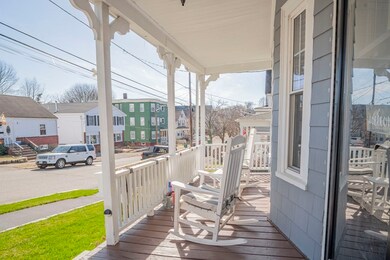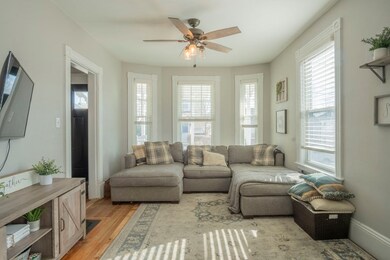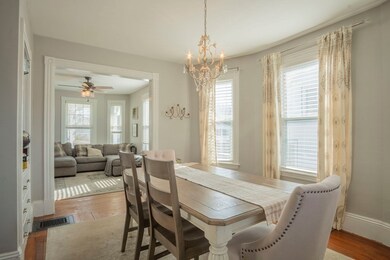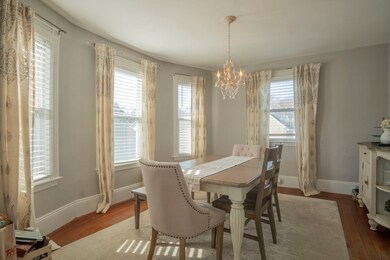
36 Atkins Ave Lynn, MA 01904
Lakeside NeighborhoodHighlights
- Golf Course Community
- Deck
- Wood Flooring
- Colonial Architecture
- Property is near public transit
- Bonus Room
About This Home
As of June 2023Welcome Home to 36 Atkins Avenue! Desirable Lakeside Area sits this Renovated Colonial Style Home with wrap around front porch with 1,560 sq ft of living area and with 5,000 sq ft of land. Walk right into the first floor open concept Living Room and Dining Room with hardwood floors, kitchen has access to new exterior deck overlooking the back yard. The second floor has 3 bedrooms and a full bath. The third floor has a renovated large Master Bedroom. The lower level has additional living space with bonus room, family room and full bath just perfect for your extended family. Recent updated features include new roof, new gutters, new windows, newer furnace, central air, and newer electric. There is a 1-car detached garage with a newly paved driveway for 6 car parking. All the work is done for you in this BEAUTY...move right in to this Home Sweet Home and make it your own. First Showings will be at Open House - Saturday, April 15th from 12:00 - 1:00 p.m.
Last Agent to Sell the Property
Beth Connor
Connor Real Estate Listed on: 04/11/2023
Home Details
Home Type
- Single Family
Est. Annual Taxes
- $4,938
Year Built
- Built in 1920
Lot Details
- 5,000 Sq Ft Lot
- Property is zoned R1
Parking
- 1 Car Detached Garage
- Driveway
- Open Parking
- Off-Street Parking
Home Design
- Colonial Architecture
- Stone Foundation
- Frame Construction
- Shingle Roof
Interior Spaces
- 1,560 Sq Ft Home
- Den
- Bonus Room
- Wood Flooring
- Finished Basement
- Basement Fills Entire Space Under The House
- Range
Bedrooms and Bathrooms
- 4 Bedrooms
- Primary bedroom located on third floor
- 2 Full Bathrooms
Laundry
- Dryer
- Washer
Outdoor Features
- Deck
- Porch
Location
- Property is near public transit
- Property is near schools
Schools
- Sisson Elementary School
- Pickering Middle School
- English High School
Utilities
- Forced Air Heating and Cooling System
- Heating System Uses Natural Gas
- 220 Volts
- Gas Water Heater
Listing and Financial Details
- Assessor Parcel Number M:087 B:131 L:018,1989407
Community Details
Overview
- No Home Owners Association
Recreation
- Golf Course Community
- Park
- Jogging Path
Similar Homes in Lynn, MA
Home Values in the Area
Average Home Value in this Area
Mortgage History
| Date | Status | Loan Amount | Loan Type |
|---|---|---|---|
| Closed | $540,000 | Stand Alone Refi Refinance Of Original Loan | |
| Closed | $544,947 | FHA | |
| Closed | $361,550 | FHA | |
| Closed | $258,439 | VA | |
| Closed | $223,200 | Stand Alone Refi Refinance Of Original Loan | |
| Closed | $240,000 | No Value Available |
Property History
| Date | Event | Price | Change | Sq Ft Price |
|---|---|---|---|---|
| 06/23/2023 06/23/23 | Sold | $550,000 | 0.0% | $353 / Sq Ft |
| 04/19/2023 04/19/23 | Pending | -- | -- | -- |
| 04/11/2023 04/11/23 | For Sale | $549,900 | +117.4% | $353 / Sq Ft |
| 03/24/2016 03/24/16 | Sold | $253,000 | -2.7% | $171 / Sq Ft |
| 02/16/2016 02/16/16 | Pending | -- | -- | -- |
| 01/11/2016 01/11/16 | Price Changed | $259,900 | -1.9% | $176 / Sq Ft |
| 12/02/2015 12/02/15 | Price Changed | $264,900 | -1.9% | $179 / Sq Ft |
| 11/24/2015 11/24/15 | For Sale | $269,900 | 0.0% | $183 / Sq Ft |
| 10/13/2015 10/13/15 | Pending | -- | -- | -- |
| 09/17/2015 09/17/15 | Price Changed | $269,900 | -1.8% | $183 / Sq Ft |
| 09/01/2015 09/01/15 | For Sale | $274,900 | +8.7% | $186 / Sq Ft |
| 08/17/2015 08/17/15 | Off Market | $253,000 | -- | -- |
| 08/05/2015 08/05/15 | Price Changed | $274,900 | -1.5% | $186 / Sq Ft |
| 07/27/2015 07/27/15 | For Sale | $279,000 | +10.3% | $189 / Sq Ft |
| 07/17/2015 07/17/15 | Off Market | $253,000 | -- | -- |
| 06/18/2015 06/18/15 | For Sale | $279,000 | -- | $189 / Sq Ft |
Tax History Compared to Growth
Tax History
| Year | Tax Paid | Tax Assessment Tax Assessment Total Assessment is a certain percentage of the fair market value that is determined by local assessors to be the total taxable value of land and additions on the property. | Land | Improvement |
|---|---|---|---|---|
| 2025 | $5,615 | $542,000 | $199,500 | $342,500 |
| 2024 | $5,353 | $508,400 | $193,800 | $314,600 |
| 2023 | $4,938 | $442,900 | $190,300 | $252,600 |
| 2022 | $4,958 | $398,900 | $173,700 | $225,200 |
| 2021 | $4,538 | $348,300 | $150,900 | $197,400 |
| 2020 | $4,421 | $329,900 | $140,900 | $189,000 |
| 2019 | $4,297 | $300,500 | $133,400 | $167,100 |
| 2018 | $4,289 | $283,100 | $137,400 | $145,700 |
| 2017 | $3,919 | $251,200 | $116,400 | $134,800 |
| 2016 | $3,812 | $235,600 | $104,600 | $131,000 |
| 2015 | $3,631 | $216,800 | $104,600 | $112,200 |
Agents Affiliated with this Home
-
B
Seller's Agent in 2023
Beth Connor
Connor Real Estate
-

Buyer's Agent in 2023
Manrique Alvarenga
Century 21 North East
(617) 678-1276
1 in this area
60 Total Sales
-
C
Seller's Agent in 2016
Cathy Segal
Connor Real Estate
(781) 581-5940
2 in this area
6 Total Sales
-

Buyer's Agent in 2016
Lauren Barton
Littlefield Real Estate
(781) 835-6989
9 Total Sales
Map
Source: MLS Property Information Network (MLS PIN)
MLS Number: 73097088
APN: LYNN-000087-000131-000018
- 28 Atkins Ave Unit 1
- 31 Atkins Ave
- 10 Atkins Ave
- 24 Beliveau Dr
- 156 Euclid Ave
- 95 Maplewood Rd
- 11 Wentworth Place
- 53 Kelly Ln
- 56 Kelly Ln
- 29 Kelly Ln
- 17 Ledgemont Ln
- 47 Rockdale Ave
- 134 Edgemere Rd
- 77 Western Ave
- 62 Rockdale Ave
- 31 Virginia Terrace
- 26 Fellsmere St
- 404 Broadway Unit 104
- 100 Magnolia Ave Unit 26
- 20 Saratoga St

