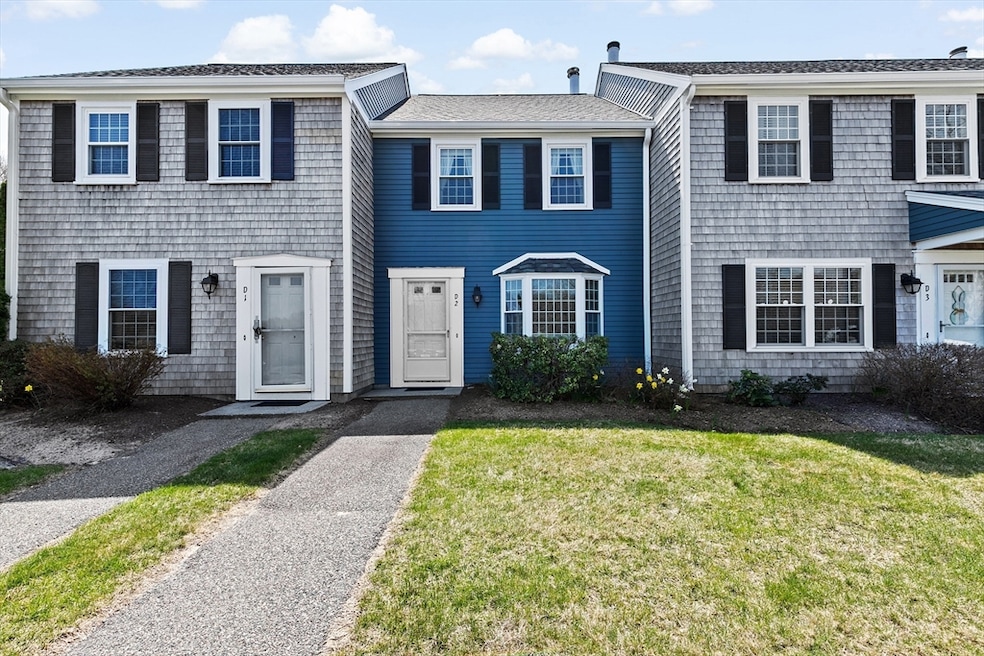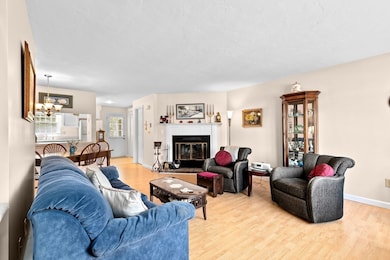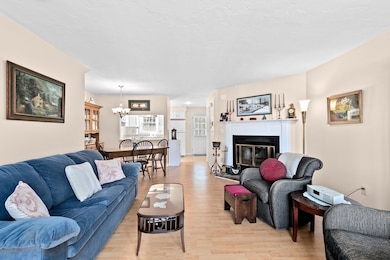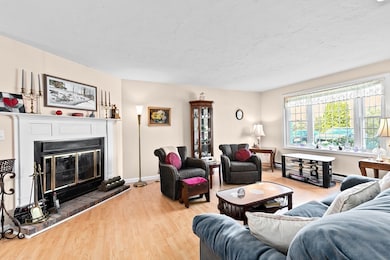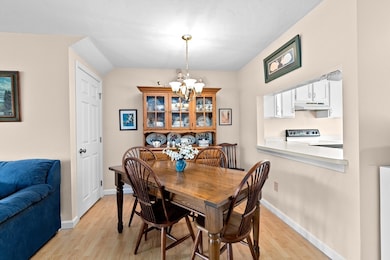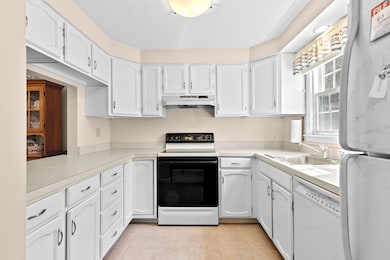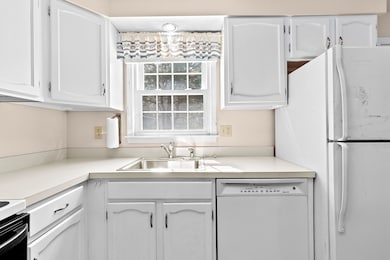36 Atkins Rd Unit D2 East Sandwich, MA 02537
Estimated payment $3,164/month
Highlights
- Vaulted Ceiling
- Skylights
- Bathtub with Shower
- Bonus Room
- Window Unit Cooling System
- Ceramic Tile Flooring
About This Home
You’ll love this charming townhouse tucked off scenic Route 6A, offering the perfect blend of Cape Cod charm and modern comfort. The first floor features an open floor plan with a cozy wood-burning fireplace, laminate wood flooring, a half bath, and convenient in-unit laundry. Upstairs, two spacious bedrooms include a primary suite with direct access to the full bath for added privacy. The third floor offers a large, versatile bonus room—ideal as a guest space, office, or media room. Enjoy beautifully landscaped grounds that back up to peaceful conservation land, creating a private, picturesque setting: one assigned parking space plus guest parking. Conveniently located near beaches, shops, restaurants, and everything that makes Cape Cod living special. The association allows one small dog or up to two cats. Move right in and start enjoying the Cape Cod lifestyle!
Townhouse Details
Home Type
- Townhome
Est. Annual Taxes
- $3,550
Year Built
- Built in 1986
Lot Details
- Two or More Common Walls
HOA Fees
- $504 Monthly HOA Fees
Home Design
- Entry on the 1st floor
- Frame Construction
- Shingle Roof
Interior Spaces
- 1,323 Sq Ft Home
- 3-Story Property
- Vaulted Ceiling
- Skylights
- Picture Window
- Living Room with Fireplace
- Bonus Room
Kitchen
- Range
- Dishwasher
Flooring
- Wall to Wall Carpet
- Laminate
- Ceramic Tile
Bedrooms and Bathrooms
- 2 Bedrooms
- Primary bedroom located on second floor
- Bathtub with Shower
Laundry
- Laundry on main level
- Dryer
- Washer
Home Security
Parking
- 2 Car Parking Spaces
- Guest Parking
- Assigned Parking
Utilities
- Window Unit Cooling System
- Heating Available
- Private Sewer
Listing and Financial Details
- Assessor Parcel Number M:0034 B:0050 L:00D2,2390227
Community Details
Overview
- Association fees include insurance, maintenance structure, ground maintenance, snow removal, trash, reserve funds
- 37 Units
- Fox Meadow Community
Pet Policy
- Call for details about the types of pets allowed
Additional Features
- Common Area
- Storm Doors
Map
Home Values in the Area
Average Home Value in this Area
Tax History
| Year | Tax Paid | Tax Assessment Tax Assessment Total Assessment is a certain percentage of the fair market value that is determined by local assessors to be the total taxable value of land and additions on the property. | Land | Improvement |
|---|---|---|---|---|
| 2025 | $3,550 | $335,900 | $0 | $335,900 |
| 2024 | $3,576 | $331,100 | $0 | $331,100 |
| 2023 | $3,268 | $284,200 | $0 | $284,200 |
| 2022 | $3,281 | $249,300 | $0 | $249,300 |
| 2021 | $3,280 | $238,200 | $0 | $238,200 |
| 2020 | $3,233 | $225,900 | $0 | $225,900 |
| 2019 | $2,990 | $208,800 | $0 | $208,800 |
| 2018 | $7,329 | $185,500 | $0 | $185,500 |
| 2017 | $2,634 | $176,400 | $0 | $176,400 |
| 2016 | $2,276 | $157,300 | $0 | $157,300 |
| 2015 | $2,183 | $147,300 | $0 | $147,300 |
Property History
| Date | Event | Price | List to Sale | Price per Sq Ft |
|---|---|---|---|---|
| 10/21/2025 10/21/25 | For Sale | $449,000 | -- | $339 / Sq Ft |
Purchase History
| Date | Type | Sale Price | Title Company |
|---|---|---|---|
| Deed | $204,000 | -- | |
| Deed | $260,000 | -- | |
| Deed | $85,000 | -- | |
| Deed | $73,000 | -- | |
| Deed | $69,500 | -- |
Mortgage History
| Date | Status | Loan Amount | Loan Type |
|---|---|---|---|
| Previous Owner | $190,000 | Purchase Money Mortgage | |
| Previous Owner | $20,000 | No Value Available | |
| Previous Owner | $68,000 | Purchase Money Mortgage | |
| Previous Owner | $53,000 | Purchase Money Mortgage | |
| Previous Owner | $62,550 | Purchase Money Mortgage |
Source: MLS Property Information Network (MLS PIN)
MLS Number: 73445864
APN: SAND-000034-000050-D000002
- 49 Atkins Rd
- 49 Atkins Rd
- 20 Crestview Dr
- 420 Massachusetts 6a
- 21 Manor Dr
- 2 Marie Ln
- 390 Massachusetts 6a
- 9 Crestview Drive Extension
- 4 Cowslip Path
- 507 Massachusetts 6a Unit 9
- 306 Route 6a
- 306 Route 6a
- 32 N Shore Boulevard Extension
- 203 N Shore Blvd Unit D
- 203 N Shore Blvd Unit D
- 46-48 Salt Marsh Rd
- 5 Whiffletree Cir
- 29 Boulder Brook Rd
- 363 Service Rd
- 422 Massachusetts 6a Unit 2
- 131 N Shore Blvd Unit 2
- 131 N Shore Blvd Unit 2A
- 5 Andersen Ave
- 3 Kensington Dr
- 5 Anthonys Way
- 19 Westerly Dr
- 118 Knott Ave
- 95 Main St Unit A
- 370 Phillips Rd
- 334 Phillips Rd
- 50 Hane Rd
- 18 Sandy Valley Rd
- 29 Williston Rd
- 372 Phillips Rd
- 1131 Old Stage Rd
- 45 Moco Rd
- 20 Brigantine Ave
- 35 Ashumet Rd Unit 6C
- 310 White Oak Trail
