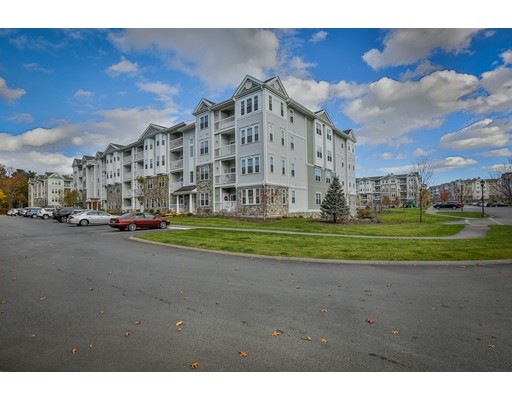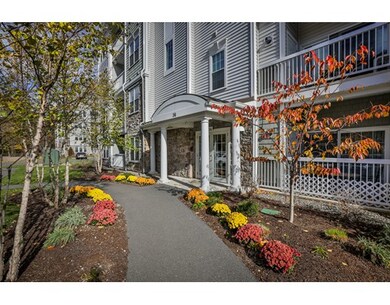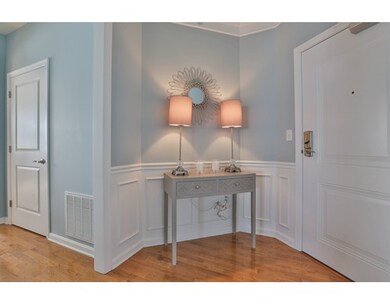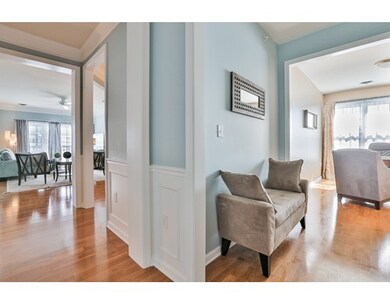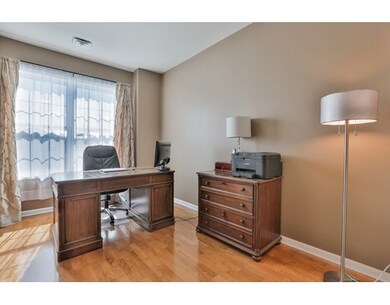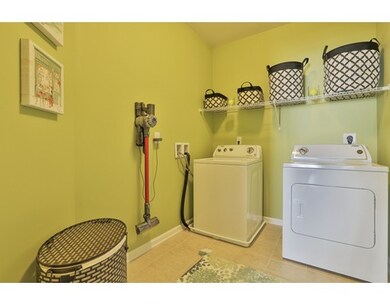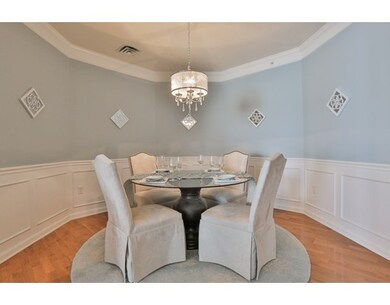
36 Augustus Ct Unit 4012 Reading, MA 01867
About This Home
As of December 2018NON-AGE Resitricted building in Reading Woods. One of only four total units in entire Complex of 400+ to be top-floor, corner, directly on main courtyard. Southeast exposure. 2.5 year old Islebrook unit with designer kitchen cabinets, Viking refrigerator, custom Hunter Douglas roman shades in master suite, every available builder upgrade. Two garage spaces included. In unit laundry. Private showings only, no public open houses.
Last Agent to Sell the Property
Nancy Sullivan
Premier Realty Group, Inc. License #449533359 Listed on: 03/16/2017
Property Details
Home Type
Condominium
Est. Annual Taxes
$7,056
Year Built
2014
Lot Details
0
Listing Details
- Unit Level: 4
- Unit Placement: Top/Penthouse, End, Corner, Courtyard
- Property Type: Condominium/Co-Op
- Special Features: None
- Property Sub Type: Condos
- Year Built: 2014
Interior Features
- Appliances: Range, Dishwasher, Disposal, Microwave, Refrigerator, Refrigerator - ENERGY STAR, Dryer - ENERGY STAR, Dishwasher - ENERGY STAR, Washer - ENERGY STAR, Range - ENERGY STAR
- Has Basement: No
- Primary Bathroom: Yes
- Number of Rooms: 7
- Amenities: Public Transportation, Shopping, Golf Course, Highway Access, T-Station
- Electric: 150 Amps
- Energy: Insulated Windows, Insulated Doors, Prog. Thermostat
- Flooring: Wood, Tile, Wall to Wall Carpet
- Insulation: Full
- Interior Amenities: French Doors
- Bedroom 2: First Floor
- Bathroom #1: First Floor
- Bathroom #2: First Floor
- Kitchen: First Floor
- Laundry Room: First Floor
- Living Room: First Floor
- Master Bedroom: First Floor
- Master Bedroom Description: Flooring - Wall to Wall Carpet
- Dining Room: First Floor
- Oth1 Room Name: Home Office
- Oth1 Dscrp: Flooring - Hardwood
- Oth1 Level: First Floor
- No Living Levels: 1
Exterior Features
- Roof: Asphalt/Fiberglass Shingles, Rubber
- Construction: Frame
- Exterior: Vinyl, Stone
- Exterior Unit Features: Balcony, Garden Area, Gazebo
Garage/Parking
- Garage Parking: Under, Garage Door Opener, Heated, Storage, Deeded
- Garage Spaces: 2
- Parking: Off-Street, Common, Guest
- Parking Spaces: 2
Utilities
- Cooling: Central Air, Heat Pump
- Heating: Forced Air, Heat Pump
- Cooling Zones: 1
- Heat Zones: 1
- Hot Water: Natural Gas, Tankless
- Utility Connections: for Electric Range, for Electric Dryer
- Sewer: City/Town Sewer
- Water: City/Town Water
Condo/Co-op/Association
- Condominium Name: Reading Woods
- Association Fee Includes: Water, Sewer, Master Insurance, Elevator, Exterior Maintenance, Road Maintenance, Landscaping, Snow Removal, Exercise Room, Walking/Jogging Trails, Refuse Removal, Garden Area
- Management: Professional - On Site
- Pets Allowed: Yes w/ Restrictions
- No Units: 424
- Unit Building: 4012
Fee Information
- Fee Interval: Monthly
Schools
- Elementary School: Joshua Eaton
- Middle School: Walter Parker
- High School: Rmhs
Lot Info
- Zoning: r1
Ownership History
Purchase Details
Purchase Details
Home Financials for this Owner
Home Financials are based on the most recent Mortgage that was taken out on this home.Purchase Details
Home Financials for this Owner
Home Financials are based on the most recent Mortgage that was taken out on this home.Purchase Details
Home Financials for this Owner
Home Financials are based on the most recent Mortgage that was taken out on this home.Similar Homes in the area
Home Values in the Area
Average Home Value in this Area
Purchase History
| Date | Type | Sale Price | Title Company |
|---|---|---|---|
| Quit Claim Deed | -- | None Available | |
| Not Resolvable | $565,000 | -- | |
| Not Resolvable | $590,000 | -- | |
| Warranty Deed | $502,755 | -- |
Mortgage History
| Date | Status | Loan Amount | Loan Type |
|---|---|---|---|
| Previous Owner | $531,000 | New Conventional | |
| Previous Owner | $323,000 | New Conventional |
Property History
| Date | Event | Price | Change | Sq Ft Price |
|---|---|---|---|---|
| 12/17/2018 12/17/18 | Sold | $565,000 | -0.9% | $366 / Sq Ft |
| 10/16/2018 10/16/18 | Pending | -- | -- | -- |
| 10/08/2018 10/08/18 | Price Changed | $569,900 | -3.0% | $370 / Sq Ft |
| 09/26/2018 09/26/18 | Price Changed | $587,500 | -2.1% | $381 / Sq Ft |
| 09/19/2018 09/19/18 | For Sale | $599,900 | 0.0% | $389 / Sq Ft |
| 09/08/2018 09/08/18 | Pending | -- | -- | -- |
| 09/05/2018 09/05/18 | Price Changed | $599,900 | -1.7% | $389 / Sq Ft |
| 08/10/2018 08/10/18 | For Sale | $610,000 | +3.4% | $396 / Sq Ft |
| 05/04/2017 05/04/17 | Sold | $590,000 | +3.7% | $383 / Sq Ft |
| 03/20/2017 03/20/17 | Pending | -- | -- | -- |
| 03/16/2017 03/16/17 | For Sale | $569,000 | -- | $369 / Sq Ft |
Tax History Compared to Growth
Tax History
| Year | Tax Paid | Tax Assessment Tax Assessment Total Assessment is a certain percentage of the fair market value that is determined by local assessors to be the total taxable value of land and additions on the property. | Land | Improvement |
|---|---|---|---|---|
| 2025 | $7,056 | $619,500 | $0 | $619,500 |
| 2024 | $7,445 | $635,200 | $0 | $635,200 |
| 2023 | $7,553 | $599,900 | $0 | $599,900 |
| 2022 | $7,841 | $588,200 | $0 | $588,200 |
| 2021 | $7,435 | $538,400 | $0 | $538,400 |
| 2020 | $7,765 | $556,600 | $0 | $556,600 |
| 2019 | $7,834 | $550,500 | $0 | $550,500 |
| 2018 | $7,411 | $534,300 | $0 | $534,300 |
| 2017 | $6,816 | $485,800 | $0 | $485,800 |
| 2016 | $6,714 | $463,000 | $0 | $463,000 |
| 2015 | $6,674 | $454,000 | $0 | $454,000 |
Agents Affiliated with this Home
-

Seller's Agent in 2018
Lisa Howitt
Compass
(617) 957-0521
1 in this area
88 Total Sales
-

Buyer's Agent in 2018
Mary Ann Quinn
Wilson Wolfe Real Estate
(617) 710-6852
74 in this area
116 Total Sales
-
N
Seller's Agent in 2017
Nancy Sullivan
Premier Realty Group, Inc.
-

Buyer's Agent in 2017
David Hayes
Coldwell Banker Realty - Lexington
(617) 817-1189
4 in this area
92 Total Sales
Map
Source: MLS Property Information Network (MLS PIN)
MLS Number: 72131590
APN: READ-000046-004012-000084
- 313 South St
- 57 Augustus Ct Unit 1013
- 36 Abigail Way Unit 4003
- 62 Abigail Way Unit 2007
- 62 Abigail Way Unit 2003
- 246 Walnut St
- 15 Fairmount Rd
- 190 Main St
- 89 North St
- 108 South St
- 101 Hopkins St Unit 1
- 49 James Rd
- 609 Gazebo Cir
- 514 Gazebo Cir Unit 514
- 389 Summer Ave
- 1 Summit Dr Unit 62
- 64 Main St Unit 34B
- 64 Main St Unit 25B
- 2 Summit Dr Unit 68
- 2 Summit Dr Unit 18
