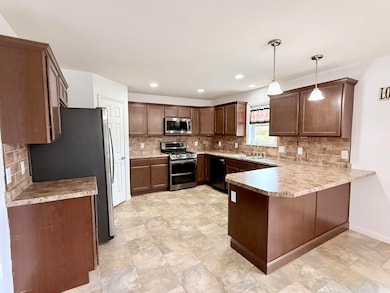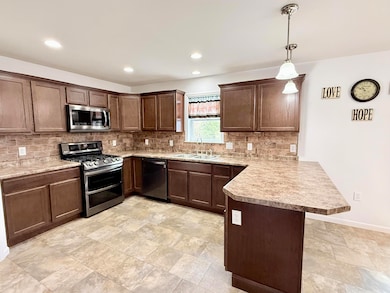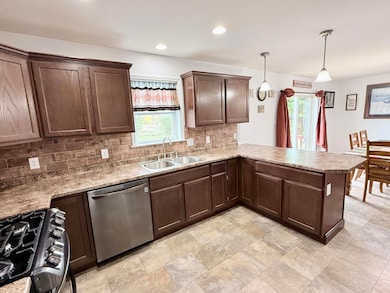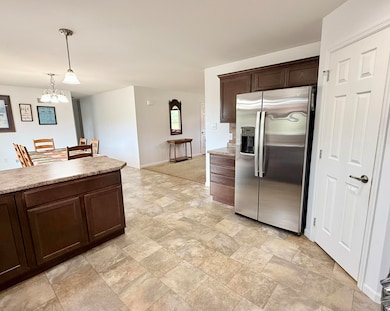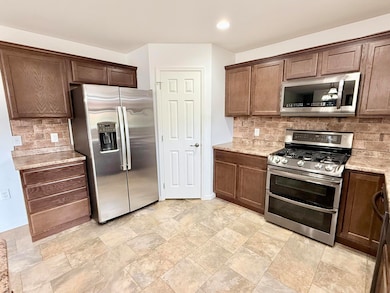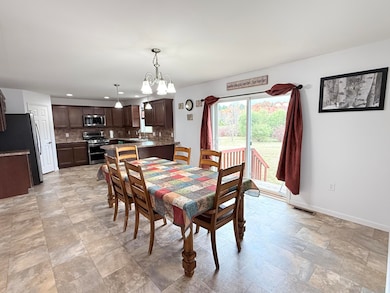Estimated payment $2,352/month
Highlights
- Ranch Style House
- Soaking Tub
- Laundry Room
- Double Pane Windows
- Living Room
- Sliding Doors
About This Home
Welcome to this charming 4-bedroom, 2-bathroom ranch-style modular home, situated on nearly an acre of land. The spacious and sun-filled living room flows seamlessly into an open-concept kitchen featuring a gas range, stainless steel appliances, and an adjacent dining area with sliding doors that open to a large, private backyard—great for entertaining or relaxing. The primary suite boasts a generous bathroom complete with a soaking tub and walk-in shower. Three additional bedrooms and a full bath provide plenty of room. Additional highlights include a crawl space ideal for storage, a 7.5' x 14' Amish-built shed, and a newly paved driveway. Conveniently located near schools and local restaurants, this home offers both comfort and convenience.
Home Details
Home Type
- Single Family
Est. Annual Taxes
- $6,094
Year Built
- Built in 2018
Lot Details
- 0.95 Acre Lot
- Lot Dimensions are 200 x 206
- Cleared Lot
- Few Trees
Home Design
- Ranch Style House
- Poured Concrete
- Vinyl Siding
Interior Spaces
- 1,736 Sq Ft Home
- Double Pane Windows
- Sliding Doors
- Living Room
- Dining Room
- Crawl Space
- Laundry Room
Kitchen
- Gas Range
- Microwave
- Dishwasher
Bedrooms and Bathrooms
- 4 Bedrooms
- 2 Full Bathrooms
- Soaking Tub
Home Security
- Carbon Monoxide Detectors
- Fire and Smoke Detector
Utilities
- Forced Air Heating and Cooling System
- Propane Stove
- 200+ Amp Service
- Drilled Well
- Septic Tank
Listing and Financial Details
- Assessor Parcel Number 79.-1-1.2
Map
Home Values in the Area
Average Home Value in this Area
Tax History
| Year | Tax Paid | Tax Assessment Tax Assessment Total Assessment is a certain percentage of the fair market value that is determined by local assessors to be the total taxable value of land and additions on the property. | Land | Improvement |
|---|---|---|---|---|
| 2024 | $5,735 | $274,000 | $40,400 | $233,600 |
| 2023 | $5,347 | $241,900 | $35,800 | $206,100 |
| 2022 | $4,911 | $212,500 | $34,800 | $177,700 |
| 2021 | $4,338 | $154,600 | $26,600 | $128,000 |
| 2020 | $4,296 | $150,000 | $26,600 | $123,400 |
| 2019 | $386 | $150,000 | $27,600 | $122,400 |
| 2018 | $386 | $13,200 | $13,200 | $0 |
| 2017 | $274 | $13,200 | $13,200 | $0 |
| 2016 | $376 | $13,200 | $13,200 | $0 |
| 2015 | -- | $4,200 | $4,200 | $0 |
| 2014 | -- | $4,200 | $4,200 | $0 |
Property History
| Date | Event | Price | List to Sale | Price per Sq Ft |
|---|---|---|---|---|
| 10/14/2025 10/14/25 | For Sale | $349,900 | -- | $202 / Sq Ft |
Purchase History
| Date | Type | Sale Price | Title Company |
|---|---|---|---|
| Deed | $10,000 | Gary L. Favro |
Source: Adirondack-Champlain Valley MLS
MLS Number: 206018
APN: 093000-079-000-0001-001-002-0000
- 6 Sandy Cove
- 1239 Cumberland Head Rd Unit B
- 90 Oak St Unit 2
- 30 City Hall Place
- 40 1st St
- 61 Beekman St
- 34 Broad St
- 34 Broad St
- 59 Broad St
- 40 Leonard Ave
- 201 Renaissance Village Way
- 24 Standish St Unit 25-26 College Housing
- 44 Standish St
- 2596 Highgate Rd
- 160 N Main St
- 47 Federal St Unit 4
- 168 N Main St Unit 168-2 main st
- 128 S Main St
- 37 Upper Welden St
- 52 Ferris St

