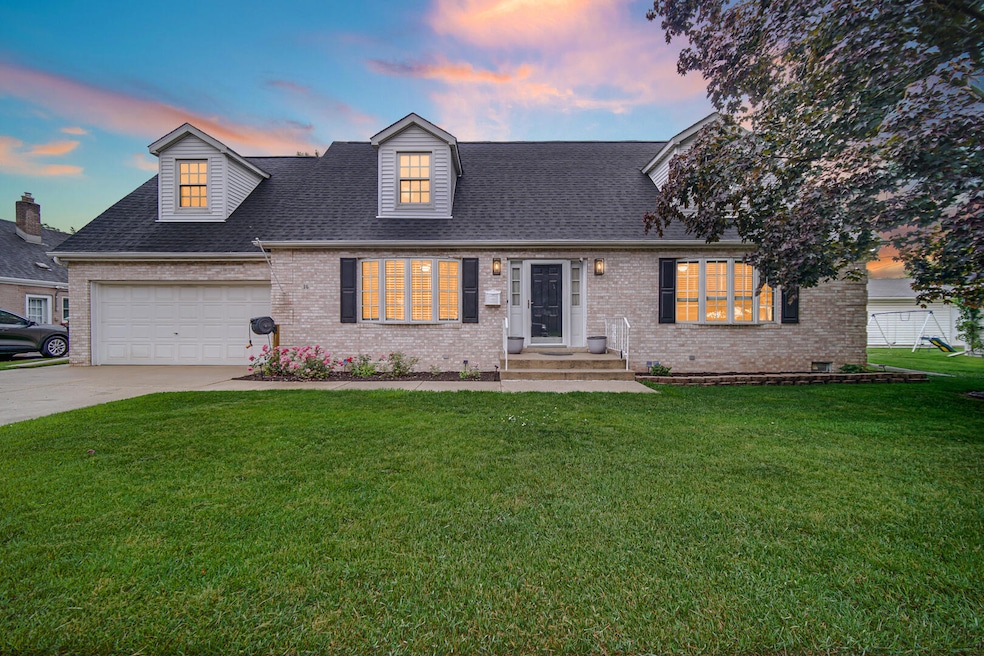
36 Beverly Blvd Hobart, IN 46342
Estimated payment $2,091/month
Highlights
- No HOA
- Front Porch
- Screened Patio
- Neighborhood Views
- 2.5 Car Attached Garage
- 2-minute walk to Festival Park
About This Home
Are you in search of related living options? Considering house hacking by renting out the upstairs? Whether you need more space or wish to downsize, this home is an excellent fit for everyone!Upon entering, you are welcomed by a spacious living room featuring bay windows that flood the area with natural light. Adjacent to the living room, you'll find the kitchen and dining area that provides access to the backyard through french doors. Down the hallway, there's a primary bedroom complete with its own bathroom, an additional bathroom, and a second bedroom that opens up to a screened-in porch. Venturing upstairs, you'll discover the related living space, which can be accessed from the main floor or through a private entrance via the garage. This area includes a fully equipped second kitchen, a living room, a bedroom, and a bathroom.This home is move-in ready, showcasing numerous updates completed within the last two years, including a new roof, flooring, light fixtures, outlets, switches, toilets, a new vanity in the upstairs bathroom, a new sump pump, and a new shed. Ideally situated, this property is within walking distance of downtown Hobart and conveniently located near grocery stores, schools, and highways for effortless commuting.
Home Details
Home Type
- Single Family
Est. Annual Taxes
- $3,550
Year Built
- Built in 1992
Lot Details
- 8,276 Sq Ft Lot
- Landscaped
Parking
- 2.5 Car Attached Garage
Interior Spaces
- 2,855 Sq Ft Home
- 2-Story Property
- Living Room
- Dining Room
- Neighborhood Views
- Laundry on main level
Kitchen
- Gas Range
- Range Hood
- Microwave
- Dishwasher
Flooring
- Carpet
- Vinyl
Bedrooms and Bathrooms
- 3 Bedrooms
Outdoor Features
- Screened Patio
- Front Porch
Utilities
- Forced Air Heating and Cooling System
Community Details
- No Home Owners Association
- Villa Shores 1St Add Subdivision
Listing and Financial Details
- Assessor Parcel Number 450930479008000018
Map
Home Values in the Area
Average Home Value in this Area
Tax History
| Year | Tax Paid | Tax Assessment Tax Assessment Total Assessment is a certain percentage of the fair market value that is determined by local assessors to be the total taxable value of land and additions on the property. | Land | Improvement |
|---|---|---|---|---|
| 2024 | $11,863 | $294,700 | $36,200 | $258,500 |
| 2023 | $6,953 | $290,600 | $36,200 | $254,400 |
| 2022 | $6,953 | $288,000 | $36,200 | $251,800 |
| 2021 | $6,395 | $261,800 | $24,200 | $237,600 |
| 2020 | $3,062 | $250,000 | $24,200 | $225,800 |
| 2019 | $3,097 | $234,300 | $24,200 | $210,100 |
| 2018 | $3,197 | $223,800 | $24,200 | $199,600 |
| 2017 | $3,218 | $222,700 | $24,200 | $198,500 |
| 2016 | $3,581 | $253,200 | $24,200 | $229,000 |
| 2014 | $3,516 | $236,900 | $24,200 | $212,700 |
| 2013 | $3,136 | $213,000 | $17,300 | $195,700 |
Property History
| Date | Event | Price | Change | Sq Ft Price |
|---|---|---|---|---|
| 06/30/2025 06/30/25 | Pending | -- | -- | -- |
| 06/20/2025 06/20/25 | For Sale | $324,900 | +22.6% | $114 / Sq Ft |
| 04/14/2023 04/14/23 | Sold | $265,000 | -3.6% | $105 / Sq Ft |
| 03/11/2023 03/11/23 | Pending | -- | -- | -- |
| 03/07/2023 03/07/23 | For Sale | $275,000 | -- | $109 / Sq Ft |
Purchase History
| Date | Type | Sale Price | Title Company |
|---|---|---|---|
| Personal Reps Deed | $265,000 | Meridian Title | |
| Personal Reps Deed | -- | None Available |
Mortgage History
| Date | Status | Loan Amount | Loan Type |
|---|---|---|---|
| Open | $251,750 | New Conventional |
Similar Homes in Hobart, IN
Source: Northwest Indiana Association of REALTORS®
MLS Number: 822862
APN: 45-09-30-479-008.000-018
- 220 N Lake Park Ave
- 214 N Ash St
- 248 N Washington St
- 119 S California St
- 244 N Wisconsin St
- 926 W Home Ave
- 308 N California St
- 127 Cressmoor Blvd
- 132 Cressmoor Blvd
- 329 California Place
- 121 Cressmoor Blvd
- 115 Cressmoor Blvd
- 323 Quail Dr
- 109 Cressmoor Blvd
- 160 S Delaware St
- 108 Cressmoor Blvd
- 411 N Lake Shore Dr
- 204 S Colorado St
- 1234 W Home Ave
- 400 N Linda St






