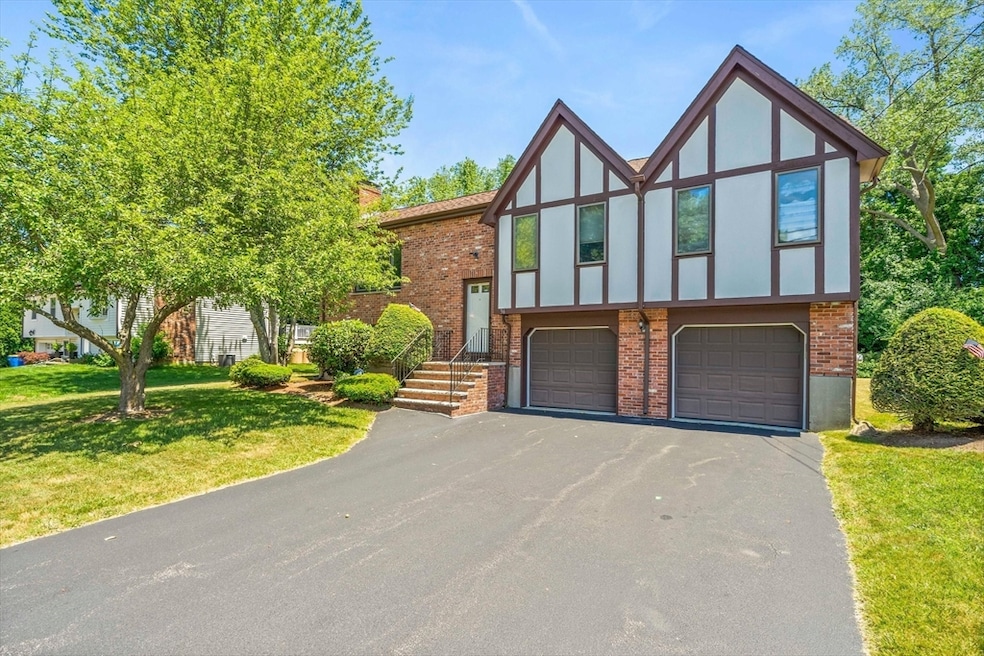
36 Bittersweet Ln Randolph, MA 02368
Downtown Randolph NeighborhoodEstimated payment $4,100/month
Highlights
- Deck
- Living Room with Fireplace
- Wood Flooring
- Property is near public transit
- Raised Ranch Architecture
- Main Floor Primary Bedroom
About This Home
Don't miss this rare opportunity to own a Pristine brick front Tudor style split entry home perfectly situated on a beautifully manicured level lot in the desirable Highland Glen Estates neighborhood! Lovingly maintained by its original owners, this immaculate 7 room residence offers 3 spacious bedrooms & 2 1/2 baths. The sunny dining room opens to a sundeck through glass doors, perfect for morning coffee or summer entertaining. The sun lit living room boasts a fireplace & large 4 lite west-facing window. The lower level is complete with a cozy wood-burning fireplace, a shower stall bath, laundry with new washer & dryer & a generous 2 car garage under! The updated kitchen features sleek granite countertops, plenty of light wood cabinetry & tiled floor. There's gleaming hardwood floors, FHW heat & window a/c's. This is a truly move-in ready home in a sought after location. See you at the Open House or schedule YOUR showing today!!!
Home Details
Home Type
- Single Family
Est. Annual Taxes
- $6,487
Year Built
- Built in 1981
Lot Details
- 0.28 Acre Lot
- Level Lot
- Property is zoned RH
Parking
- 2 Car Attached Garage
- Driveway
- Open Parking
- Off-Street Parking
Home Design
- Raised Ranch Architecture
- Split Level Home
- Frame Construction
- Blown Fiberglass Insulation
- Shingle Roof
- Concrete Perimeter Foundation
Interior Spaces
- 1,776 Sq Ft Home
- Recessed Lighting
- Picture Window
- Sliding Doors
- Living Room with Fireplace
- 2 Fireplaces
- Dining Area
- Home Security System
Kitchen
- Range
- Microwave
- Dishwasher
- Solid Surface Countertops
- Disposal
Flooring
- Wood
- Carpet
- Ceramic Tile
Bedrooms and Bathrooms
- 3 Bedrooms
- Primary Bedroom on Main
- Bathtub Includes Tile Surround
- Separate Shower
Laundry
- Dryer
- Washer
Partially Finished Basement
- Basement Fills Entire Space Under The House
- Garage Access
- Sump Pump
- Block Basement Construction
- Laundry in Basement
Outdoor Features
- Deck
Location
- Property is near public transit
- Property is near schools
Schools
- Young Elementary School
- CMS Middle School
- RHS High School
Utilities
- Window Unit Cooling System
- 2 Cooling Zones
- 2 Heating Zones
- Heating System Uses Oil
- Baseboard Heating
- 100 Amp Service
- Electric Water Heater
Community Details
- No Home Owners Association
- Highland Glen Estates Subdivision
Listing and Financial Details
- Legal Lot and Block 18.123 / J
- Assessor Parcel Number M:60 B:J L:018123,213361
Map
Home Values in the Area
Average Home Value in this Area
Tax History
| Year | Tax Paid | Tax Assessment Tax Assessment Total Assessment is a certain percentage of the fair market value that is determined by local assessors to be the total taxable value of land and additions on the property. | Land | Improvement |
|---|---|---|---|---|
| 2025 | $6,487 | $558,700 | $264,800 | $293,900 |
| 2024 | $6,352 | $554,800 | $259,600 | $295,200 |
| 2023 | $6,026 | $498,800 | $236,000 | $262,800 |
| 2022 | $5,791 | $425,800 | $196,700 | $229,100 |
| 2021 | $5,529 | $374,100 | $163,900 | $210,200 |
| 2020 | $5,712 | $383,100 | $163,900 | $219,200 |
| 2019 | $5,622 | $375,300 | $156,100 | $219,200 |
| 2018 | $5,328 | $335,500 | $141,800 | $193,700 |
| 2017 | $5,055 | $312,400 | $135,100 | $177,300 |
| 2016 | $5,052 | $290,500 | $122,900 | $167,600 |
| 2015 | $4,945 | $273,200 | $117,000 | $156,200 |
Property History
| Date | Event | Price | Change | Sq Ft Price |
|---|---|---|---|---|
| 07/25/2025 07/25/25 | Pending | -- | -- | -- |
| 07/18/2025 07/18/25 | Price Changed | $650,000 | -7.1% | $366 / Sq Ft |
| 07/08/2025 07/08/25 | For Sale | $699,900 | -- | $394 / Sq Ft |
Purchase History
| Date | Type | Sale Price | Title Company |
|---|---|---|---|
| Deed | -- | -- |
About the Listing Agent

I'm an expert real estate agent with Todd A. Sandler REALTORS® in Randolph, MA and the nearby area, providing home-buyers and sellers with professional, responsive and attentive real estate services. Want an agent who'll really listen to what you want in a home? Need an agent who knows how to effectively market your home so it sells? Give me a call! I'm eager to help and would love to talk to you.
Todd's Other Listings
Source: MLS Property Information Network (MLS PIN)
MLS Number: 73401160
APN: RAND-000060-J000000-018123
- 26 Hemlock Terrace
- 59 Highland Glen Dr Unit 328
- 9 Thomas Salamone Cir
- 151 Bittersweet Ln Unit 208
- 10 Gloversbrook Rd
- 17 Mazzeo Dr
- 1 Chapin Cir
- 333 West St
- 10 Westland Rd
- 28 Maple Cir
- 12 Cottage St
- 11 Howard Ave
- 41 West St Unit C2
- 47 West St Unit A2
- 4 Skyview Rd
- 21 West St Unit A4
- 30 Lantern Ln
- 18 Virginia Cir
- 37 Pleasant St
- 449 West St






