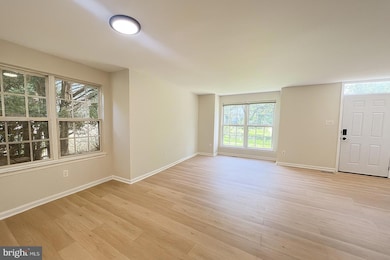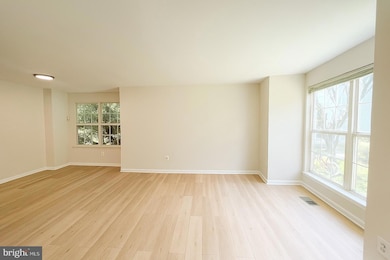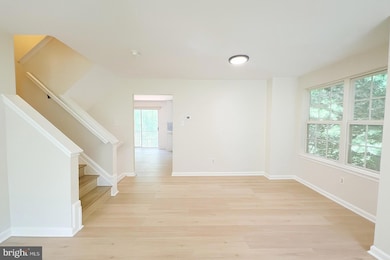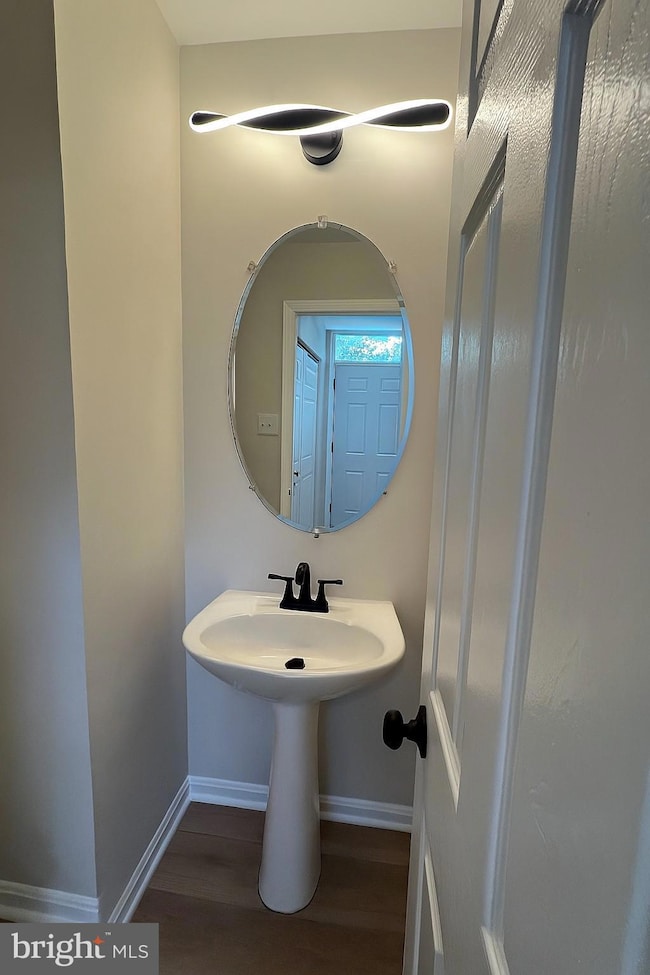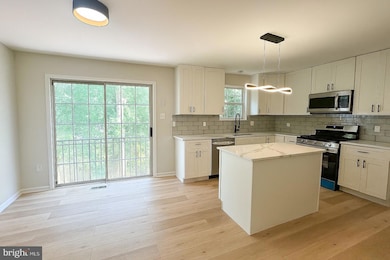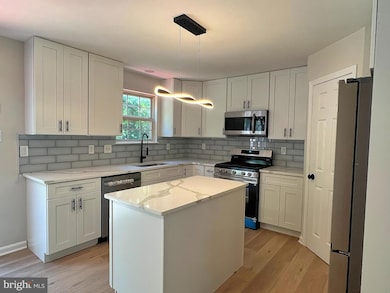36 Brampton Ct Reisterstown, MD 21136
Estimated payment $2,253/month
Highlights
- Open Floorplan
- Backs to Trees or Woods
- Cul-De-Sac
- Traditional Architecture
- Den
- Eat-In Kitchen
About This Home
Beautifully updated townhome in the Villages of Timbergrove. Featuring open and bright floorplan. Gleaming, new floors throughout. New kitchen w/ SS appliances. Fully finished basement w/ bonus room. Backing the woods. MUST SEE!
Listing Agent
(410) 963-3191 alex@allfirstmd.com Allfirst Realty, Inc. License #SBR006568 Listed on: 07/12/2025
Townhouse Details
Home Type
- Townhome
Est. Annual Taxes
- $3,028
Year Built
- Built in 1996
Lot Details
- 2,883 Sq Ft Lot
- Cul-De-Sac
- Backs to Trees or Woods
HOA Fees
- $45 Monthly HOA Fees
Parking
- Parking Lot
Home Design
- Traditional Architecture
- Asphalt Roof
- Vinyl Siding
- Brick Front
Interior Spaces
- Property has 3 Levels
- Open Floorplan
- Ceiling Fan
- Fireplace With Glass Doors
- Entrance Foyer
- Combination Dining and Living Room
- Den
- Laundry Room
- Basement
Kitchen
- Eat-In Kitchen
- Kitchen Island
Bedrooms and Bathrooms
- 3 Bedrooms
- En-Suite Primary Bedroom
- En-Suite Bathroom
Utilities
- Forced Air Heating and Cooling System
- Natural Gas Water Heater
- Cable TV Available
Community Details
- Suburbia Subdivision
Listing and Financial Details
- Tax Lot 507
- Assessor Parcel Number 04042200003948
Map
Home Values in the Area
Average Home Value in this Area
Tax History
| Year | Tax Paid | Tax Assessment Tax Assessment Total Assessment is a certain percentage of the fair market value that is determined by local assessors to be the total taxable value of land and additions on the property. | Land | Improvement |
|---|---|---|---|---|
| 2025 | $4,946 | $269,267 | -- | -- |
| 2024 | $4,946 | $249,800 | $61,400 | $188,400 |
| 2023 | $3,872 | $239,733 | $0 | $0 |
| 2022 | $3,780 | $229,667 | $0 | $0 |
| 2021 | $3,973 | $219,600 | $61,400 | $158,200 |
| 2020 | $3,973 | $216,000 | $0 | $0 |
| 2019 | $3,555 | $212,400 | $0 | $0 |
| 2018 | $3,264 | $208,800 | $61,400 | $147,400 |
| 2017 | $3,201 | $204,100 | $0 | $0 |
| 2016 | $3,081 | $199,400 | $0 | $0 |
| 2015 | $3,081 | $194,700 | $0 | $0 |
| 2014 | $3,081 | $194,700 | $0 | $0 |
Property History
| Date | Event | Price | List to Sale | Price per Sq Ft |
|---|---|---|---|---|
| 08/18/2025 08/18/25 | Price Changed | $369,000 | -2.6% | $218 / Sq Ft |
| 07/12/2025 07/12/25 | For Sale | $379,000 | -- | $224 / Sq Ft |
Purchase History
| Date | Type | Sale Price | Title Company |
|---|---|---|---|
| Deed | $230,000 | -- | |
| Deed | $127,829 | -- |
Source: Bright MLS
MLS Number: MDBC2133898
APN: 04-2200003948
- 8 Empire Ct
- 10 Simpson Ct
- 616 Saint Georges Station Rd
- 13 Bellinger Ct
- 534 Kennington Rd
- 12319 Bonfire Dr
- 16 Raindrop Cir
- 12286 Bonmot Place
- 12279 Bonmot Place
- 12380 Boncrest Dr
- 12366 Bonfire Dr
- 17 Harrod Ct
- 31 Merino Ct
- 625 Glynita Cir
- 10 Breezy Ct
- 12 Greensborough Rd
- 10 Greensborough Rd
- 409 Fox View Ct
- 312 E Cherry Hill Rd
- 15 Gloucester Ct
- 4 Bellinger Ct
- 634 Glynlee Ct
- 12358 Bonfire Dr
- 6 Glyndale Ct
- 19 Hunting Horn Cir
- 10 Overmill Ct
- 15 Cherry Manor Ct
- 10 Coliston Rd
- 331 Bryanstone Rd
- 224 Central Ave Unit 224 2nd floor
- 401 Chartley Park Rd
- 11707 Reisterstown Rd Unit Apartment 103
- 10 Brookebury Dr
- 213 E Chatsworth Ave
- 25 Pittston Cir
- 438 Main St
- 11907 Tarragon Rd Unit L
- 11913 Tarragon Rd Unit L
- 11907 Tarragon Rd Unit G
- 1 Meridian Ln

