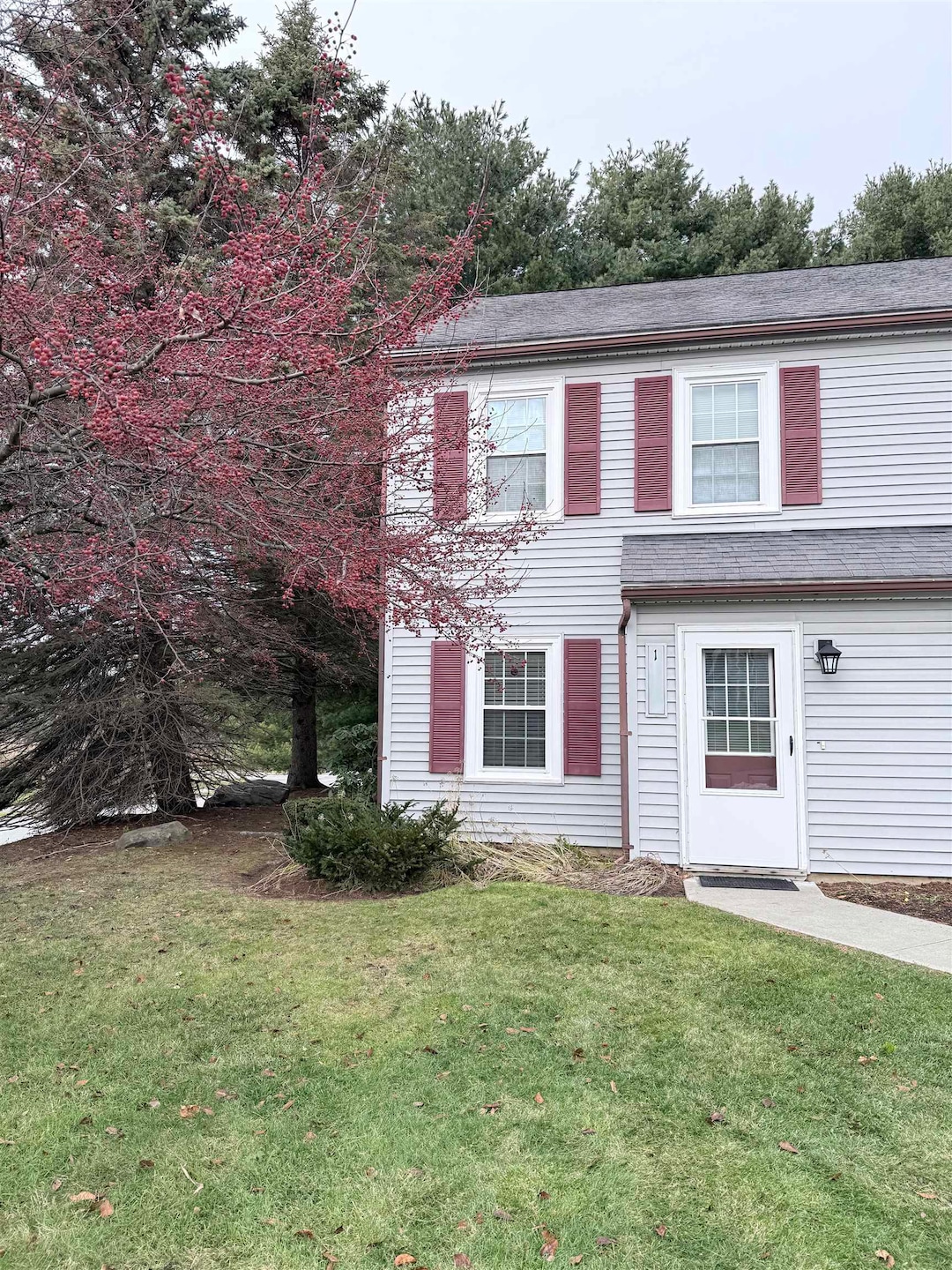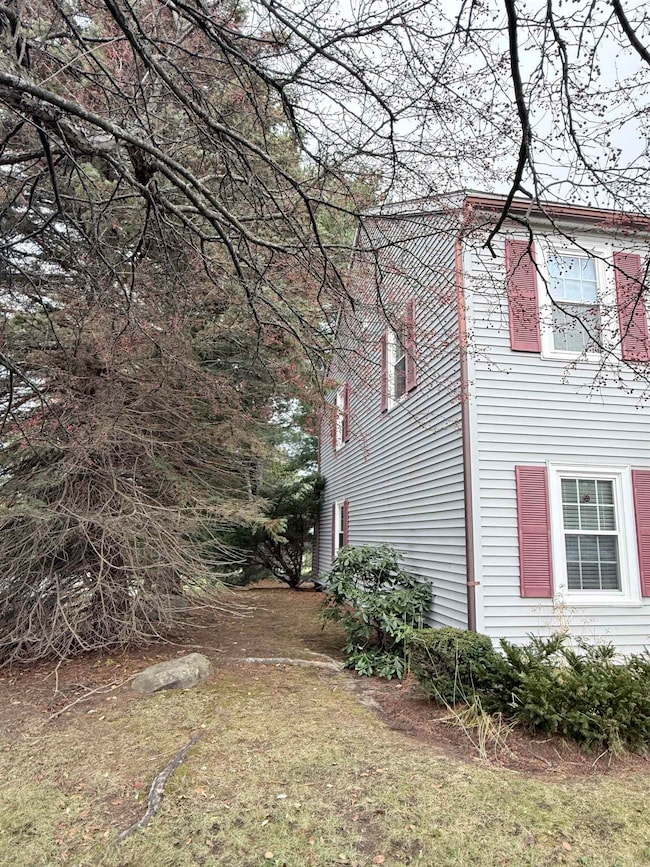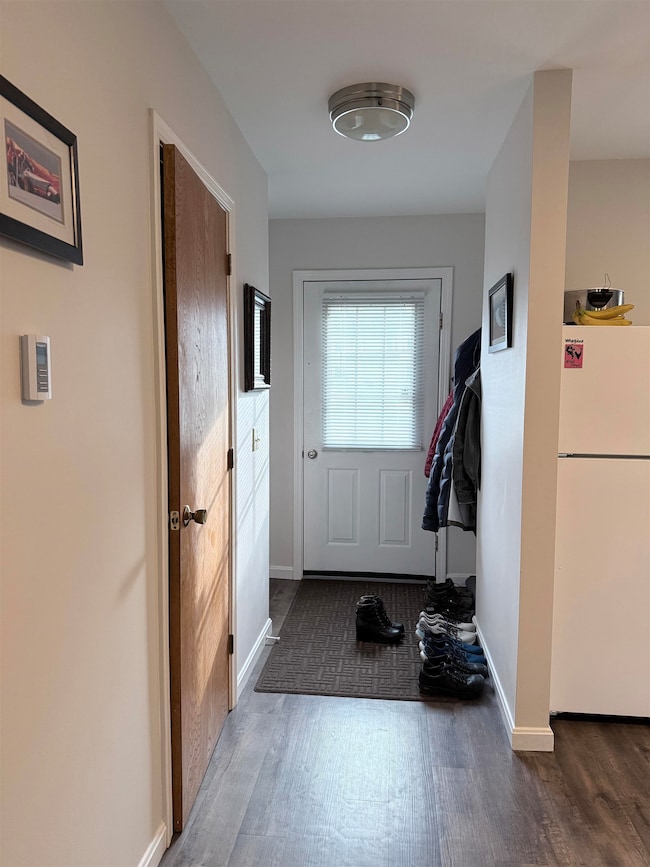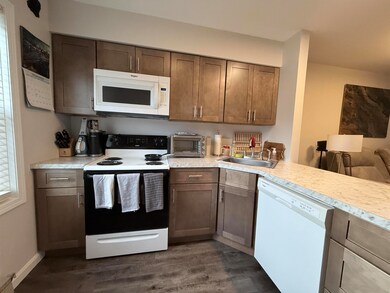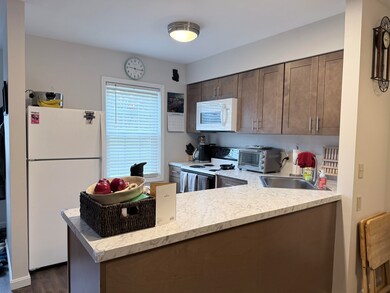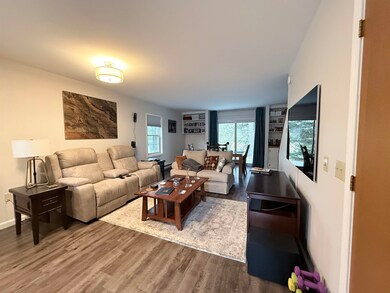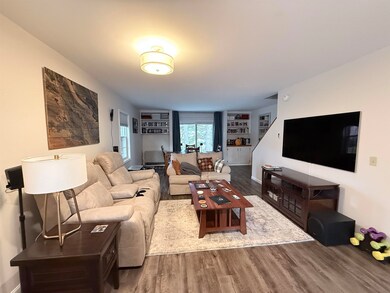36 Brickyard Rd Unit 1 Essex Junction, VT 05452
Estimated payment $2,080/month
Highlights
- Deck
- Landscaped
- Ceiling Fan
- Thomas Fleming School Rated A-
- Combination Dining and Living Room
- 1 Car Garage
About This Home
Carefree living awaits in this inviting East Creek townhouse! This light and bright end unit features numerous improvements, including new kitchen cabinets and countertops, updated bathroom vanities, a natural gas heater, and a new sliding glass door. The first floor offers a welcoming kitchen that opens to the dining and living area with built ins, along with a convenient half bath. Upstairs, you'll find two bedrooms and a full bath with an in-unit laundry area. Outside, enjoy the ease of a carport with storage plus an additional designated parking space. Spend your summers relaxing by the association’s in-ground pool or playing on the tennis courts. Located close to schools, shopping, restaurants, and more—this home offers both comfort and convenience!
Townhouse Details
Home Type
- Townhome
Est. Annual Taxes
- $5,006
Year Built
- Built in 1980
Parking
- 1 Car Garage
- Carport
- Off-Street Parking
- Assigned Parking
Home Design
- Concrete Foundation
- Wood Frame Construction
- Vinyl Siding
Interior Spaces
- 1,064 Sq Ft Home
- Property has 2 Levels
- Ceiling Fan
- Combination Dining and Living Room
Kitchen
- Microwave
- Dishwasher
Flooring
- Carpet
- Vinyl
Bedrooms and Bathrooms
- 2 Bedrooms
Laundry
- Dryer
- Washer
Home Security
Schools
- Essex High School
Utilities
- Heating System Uses Gas
- Phone Available
- Cable TV Available
Additional Features
- Deck
- Landscaped
Community Details
Overview
- East Creek At Essex Park Condos
- East Creek Subdivision
Recreation
- Snow Removal
Security
- Carbon Monoxide Detectors
- Fire and Smoke Detector
Map
Home Values in the Area
Average Home Value in this Area
Tax History
| Year | Tax Paid | Tax Assessment Tax Assessment Total Assessment is a certain percentage of the fair market value that is determined by local assessors to be the total taxable value of land and additions on the property. | Land | Improvement |
|---|---|---|---|---|
| 2024 | $4,244 | $164,700 | $0 | $164,700 |
| 2023 | $4,244 | $164,700 | $0 | $164,700 |
| 2022 | $3,583 | $164,700 | $0 | $164,700 |
| 2021 | $3,634 | $164,700 | $0 | $164,700 |
| 2020 | $3,635 | $164,700 | $0 | $164,700 |
| 2019 | $3,405 | $164,700 | $0 | $164,700 |
| 2018 | $3,378 | $164,700 | $0 | $164,700 |
| 2017 | $3,926 | $164,700 | $0 | $164,700 |
| 2016 | $3,386 | $164,700 | $0 | $164,700 |
Property History
| Date | Event | Price | List to Sale | Price per Sq Ft |
|---|---|---|---|---|
| 11/25/2025 11/25/25 | For Sale | $314,900 | -- | $296 / Sq Ft |
Purchase History
| Date | Type | Sale Price | Title Company |
|---|---|---|---|
| Deed | $330,000 | -- | |
| Deed | $330,000 | -- | |
| Deed | $151,000 | -- | |
| Deed | $151,000 | -- | |
| Grant Deed | $81,000 | -- | |
| Grant Deed | $81,000 | -- | |
| Grant Deed | $78,925 | -- | |
| Grant Deed | $78,925 | -- |
Source: PrimeMLS
MLS Number: 5070638
APN: (066) 1067008-001
- 33 Rosewood Ln
- 50 Densmore Dr
- 21 Briar Ln
- 29 Densmore Dr
- 17 Brickyard Rd Unit 12
- 119 Main St Unit 4C
- 41 Drury Dr
- 19 Aspen Dr
- 1 Sienna Ln
- 4 East St
- 10 Debra Dr
- 25 Upper Main St Unit 2
- 2 Wrisley St
- 16 Lincoln St
- 26 Lincoln St
- 9 Forest Rd
- 31 Pearl St
- 3 Curtis Ave
- 60 Old Colchester Rd
- 67 Pearl St Unit 5
- 35 Brickyard Rd Unit 33
- 60 Brickyard Rd
- 119 Main St Unit 4A
- 4 Church St Unit 1
- 2 Tiffany Ln
- 375 Autumn Pond Way
- 4 Pearl St
- 62 Lincoln St
- 11 Park St
- 44 Park St
- 84 Park St
- 7 River View Dr
- 150 Colchester Rd
- 10 Lyon Ln
- 3 Kana Ln Unit 205
- 197 Pearl St
- 144 Knight Ln
- 10 Eagle Crest
- 36 Catamount Ln
- 1099 Barnes Ave
