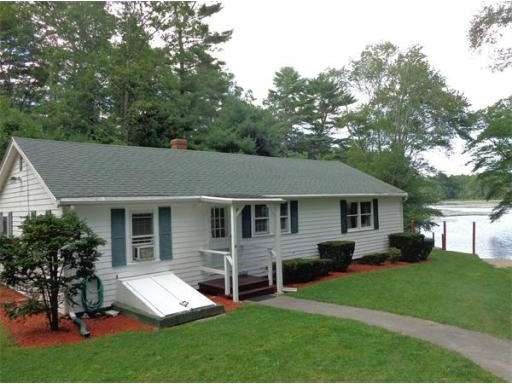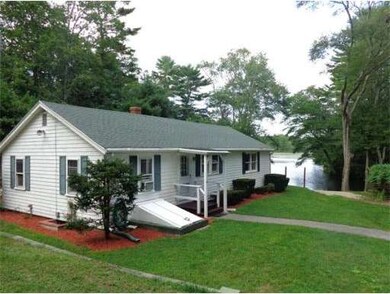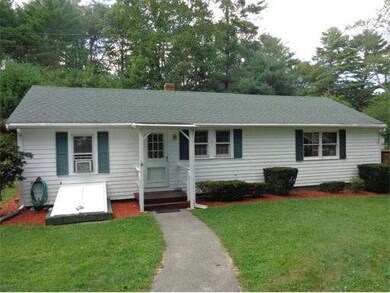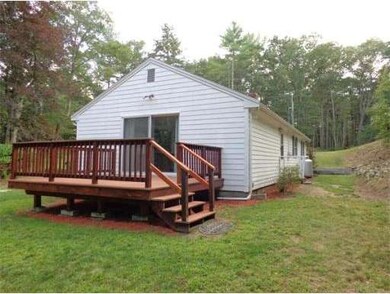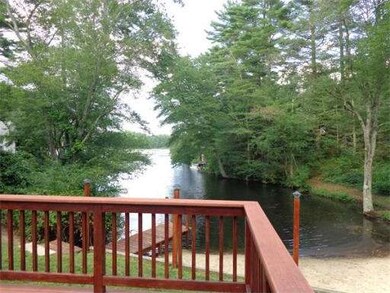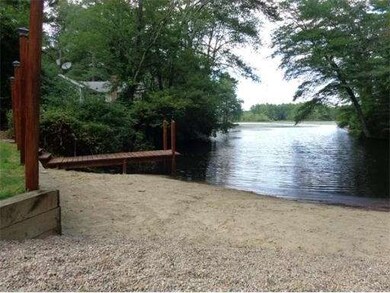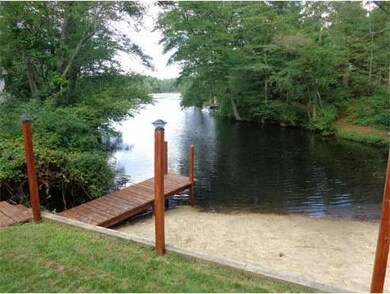
36 Bunnys Rd Carver, MA 02330
About This Home
As of December 2020DIRECT PONDFRONT HOME - Perfect summer home or live year round on the water. Enjoy spectacular views all seasons. Updated kitchen with granite countertops, newly renovated bath, huge living room with sliders to deck. Roof, windows, septic are newer. Generator hook-up un electrical system. All appliances included. This one is MOVE IN!!
Home Details
Home Type
Single Family
Est. Annual Taxes
$5,623
Year Built
1943
Lot Details
0
Listing Details
- Lot Description: Paved Drive
- Special Features: None
- Property Sub Type: Detached
- Year Built: 1943
Interior Features
- Has Basement: Yes
- Number of Rooms: 4
- Amenities: Public Transportation, Shopping, Park, Walk/Jog Trails, Golf Course, Highway Access, Public School
- Energy: Insulated Windows, Insulated Doors
- Flooring: Vinyl, Wall to Wall Carpet, Laminate
- Basement: Full, Interior Access, Bulkhead, Concrete Floor
- Bedroom 2: First Floor, 12X10
- Bathroom #1: First Floor, 7X8
- Kitchen: First Floor, 14X14
- Living Room: First Floor, 18X20
- Master Bedroom: First Floor, 10X11
- Master Bedroom Description: Closet, Flooring - Wall to Wall Carpet
Exterior Features
- Waterfront Property: Yes
- Construction: Frame
- Exterior: Shingles
- Exterior Features: Deck, Storage Shed
- Foundation: Concrete Block
Garage/Parking
- Parking: Off-Street, Paved Driveway
- Parking Spaces: 4
Utilities
- Hot Water: Propane Gas
Ownership History
Purchase Details
Home Financials for this Owner
Home Financials are based on the most recent Mortgage that was taken out on this home.Purchase Details
Home Financials for this Owner
Home Financials are based on the most recent Mortgage that was taken out on this home.Purchase Details
Home Financials for this Owner
Home Financials are based on the most recent Mortgage that was taken out on this home.Purchase Details
Similar Home in Carver, MA
Home Values in the Area
Average Home Value in this Area
Purchase History
| Date | Type | Sale Price | Title Company |
|---|---|---|---|
| Not Resolvable | $350,000 | None Available | |
| Not Resolvable | $230,000 | -- | |
| Deed | $120,000 | -- | |
| Deed | -- | -- |
Mortgage History
| Date | Status | Loan Amount | Loan Type |
|---|---|---|---|
| Open | $50,000 | Credit Line Revolving | |
| Open | $280,000 | New Conventional | |
| Previous Owner | $211,740 | New Conventional | |
| Previous Owner | $170,000 | No Value Available | |
| Previous Owner | $120,000 | Purchase Money Mortgage |
Property History
| Date | Event | Price | Change | Sq Ft Price |
|---|---|---|---|---|
| 12/10/2020 12/10/20 | Sold | $350,000 | 0.0% | $317 / Sq Ft |
| 10/24/2020 10/24/20 | Pending | -- | -- | -- |
| 10/14/2020 10/14/20 | For Sale | $349,900 | +52.1% | $317 / Sq Ft |
| 10/17/2014 10/17/14 | Sold | $230,000 | 0.0% | $208 / Sq Ft |
| 09/08/2014 09/08/14 | Off Market | $230,000 | -- | -- |
| 08/17/2014 08/17/14 | For Sale | $239,900 | -- | $217 / Sq Ft |
Tax History Compared to Growth
Tax History
| Year | Tax Paid | Tax Assessment Tax Assessment Total Assessment is a certain percentage of the fair market value that is determined by local assessors to be the total taxable value of land and additions on the property. | Land | Improvement |
|---|---|---|---|---|
| 2025 | $5,623 | $405,400 | $135,500 | $269,900 |
| 2024 | $5,325 | $375,800 | $132,900 | $242,900 |
| 2023 | $5,159 | $353,600 | $132,900 | $220,700 |
| 2022 | $4,871 | $304,800 | $113,600 | $191,200 |
| 2021 | $4,643 | $274,100 | $101,400 | $172,700 |
| 2020 | $4,425 | $257,400 | $94,800 | $162,600 |
| 2019 | $4,268 | $250,300 | $92,000 | $158,300 |
| 2018 | $4,211 | $233,400 | $92,000 | $141,400 |
| 2017 | $3,945 | $223,000 | $88,600 | $134,400 |
| 2016 | $3,563 | $209,200 | $84,300 | $124,900 |
| 2015 | $3,046 | $179,100 | $84,300 | $94,800 |
| 2014 | $3,167 | $186,200 | $106,600 | $79,600 |
Agents Affiliated with this Home
-
Michael Marella

Seller's Agent in 2020
Michael Marella
Century 21 Marella Realty
(617) 694-3669
1 in this area
75 Total Sales
-
Maureen Devlin

Seller Co-Listing Agent in 2020
Maureen Devlin
Century 21 Marella Realty
(339) 788-7818
2 in this area
31 Total Sales
-
D
Buyer's Agent in 2020
Debbie Cruz
Success! Real Estate
-
Brenda Titus

Seller's Agent in 2014
Brenda Titus
(774) 454-9846
49 in this area
153 Total Sales
Map
Source: MLS Property Information Network (MLS PIN)
MLS Number: 71730802
APN: 109 11 0
